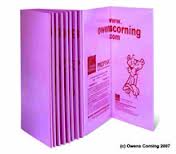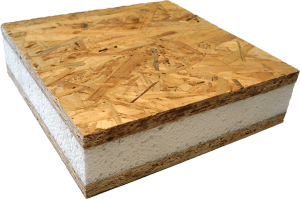Residential post frame buildings are becoming more and more prevalent as consumers are beginning to realize they can save thousands of dollars in foundation costs and actually build their own beautiful and well insulated barndominium homes.
Steve from Northglenn posed this question:
DEAR POLE BARN GURU: Now that the “Barndominium” style home is more popular than ever, have standards and practices been developed for creating a well insulated/air sealed pole structure?
Particularly, how would you recommend designing well insulated/air sealed pole barn home with cathedral ceiling/exposed joists in climate zone 5b?
I would like at least r49 in the ceiling and r28 in the walls, but the more the better. I would like to avoid spray foam due to the costs, and the steel replacement factor; replacing damaged exterior steel which has been sprayed with foam insulation sounds like a nightmare.
Mike the Pole Barn Guru:
 My thought is bookshelf girts with BIBS(blow in blanket insulation), plus 1.5″ of XPS sheathing (fully sealed/taped) outside of the posts, then either attach the steel to the girts through the XPS, or place 2x4s on the XPS and attach the steel to that to maintain an air gap.
My thought is bookshelf girts with BIBS(blow in blanket insulation), plus 1.5″ of XPS sheathing (fully sealed/taped) outside of the posts, then either attach the steel to the girts through the XPS, or place 2x4s on the XPS and attach the steel to that to maintain an air gap.
The ceiling I am less sure of. How is the ceiling finished if exposed trusses are desired? Is drywall screwed directly to the underside of the girts? If so, what supports the edges of the drywall on the 2′ span between girts? What is the largest girt size that is reasonable? In order to get a r49+, the roof would need 2×12 girts with BIBS plus 1″ of XPS, then steel, or 2×10 girts with BIBS then 2.5″ of XPS.
Have you ever used roof SIPS to get higher R-values? If so, how are they attached to the girts?
What is the best way you recommend to accomplish this?
Thanks! Steve
Dear Steve: Might as well start at the end and work forward.
SIPS – (Structural Insulated Panel System) No, I have never used them. They would provide high R values, however they appear to be extremely expensive. As far as I can surmise, the savings in energy costs will never offset the added cost of the SIPS. I had done some preliminary research on the use of SIPS for post frame. However the people “in the know” never shared the information I needed to be able to write further about them:
I would think to use SIPS would require the use of very long screws to attach them to the underlying roof system adequately enough to maintain structural integrity of the building.
For the roof, you are not going to want to place XPS (Extruded Polystyrene rigid foam board such as Owens Corning FOAMULAR®) between the roof purlins and the roof steel, as this will compromise the shear values of the roof steel.
 Without going to the expense of deep I joists or prefabricated parallel chord trusses for roof purlins, the largest readily available dimensional lumber would be 2×12, which even with BIBs is only going to net you about R-45. Plus the upper foot of the roof trusses would then be “buried” by the thickness of the purlins.
Without going to the expense of deep I joists or prefabricated parallel chord trusses for roof purlins, the largest readily available dimensional lumber would be 2×12, which even with BIBs is only going to net you about R-45. Plus the upper foot of the roof trusses would then be “buried” by the thickness of the purlins.
If your goal is to have an exposed truss, you might want to look at doing parallel chord scissor trusses to create an attic space in which you could blow in even R-60 insulation, then use a non-structural truss below to create the look you are after. Our friends at Timber Technologies are just one possible source of this type of truss:
(https://www.timber-technologies.com/titan_trusses.phtml)
On the walls, you have the same potential challenge with attempting to place XPS between the girts and the siding, as on the roof. The best results are going to be obtained when as much of a thermal break as possible can be created. Bookshelf girts can provide for a deep insulation cavity, then the XPS panels can be placed on the inside of the girts, and GYB (Gypsum Wall Board) can be installed on the inside of the XPS panels. You will want to have a quality Weather Resistant Barrier between the wall framing and the steel siding. Read more here: https://www.hansenpolebuildings.com/2016/01/determining-the-most-effective-building-weather-resistant-barrier-part-1/
The XPS panels will serve as a vapor barrier on the inside of the walls, so you will not want to have another vapor barrier (such as Visqueen) on the inside of the wall insulation.
Looking for a super insulated new home? Post frame construction is most likely the answer!






