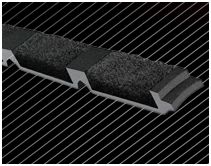Challenges to Insulating an Existing Pole Building
Reader TODD in STACY writes:
“Hello, I am looking to insulate and heat an existing 30x40x12 pole building that was built in the mid 2000’s. It does not have soffits or ridge vents. The way it is now it gets condensation on the inside quite often just with daily weather, I assume because of the lack of ventilation. I am planning on steel liner panel ceiling, poly vaper barrier and blown in fiberglass. But the problem is how do I achieve adequate ventilation without soffits? I am worried that once i get all the insulation in and still have condensation problems and end up with wet insulation. Also, last spring, as ALL the snow from last winter was melting the water was making it up and under the roof overlaps and was freezing and spreading them open and dripping inside! Would having it insulated have kept this from happening? I couldn’t help but think it was a good thing I didn’t have it insulated then or my insulation would of been soaked! But I thought maybe it wouldn’t of happened if it had been insulated, what are your thoughts on that? When it comes the wall insulation some say to wrap everything with a house wrap from the inside, insulate with fiberglass and then poly vaper barrier and then the steel liner panel. Others say the house wrap isn’t necessary just the inside poly. What do you recommend? Thank you for your help!”
It sounds like your building has several things going on, some of them easily fixable.
If your building does not have an under-slab vapor barrier – seal it. This is your top source of moisture inside of buildings. Think of concrete as a sponge rather than a solid (concrete being actually relatively porous). Pores in concrete (smaller than human hairs. so invisible to a naked eye) constitute 12 to 18% or more of a concrete slab!
Water coming through roof steel laps…this will normally only occur if steel has been overlapped incorrectly. Smaller, or partial, rib should go over top of larger full rib. This occurs all too often, even when supposedly professional builders are hired. If this is your case, it can be remedied – remove ridge caps (number them, so they get put back in same order they came off), then remove screws closest to laps. Pull up on edge of panel currently on top. While it is being held up, pull up on other panel edge, then put full lap edge down, overlapping it with partial lap. Use screws one size large diameter and 1/2″ greater in length to refasten steel panels.
 While ridge cap is off, replace solid foam closure strips with vented ones. Use 1-1/4″ long #12 stitch (metal-to-metal) screws to reattach ridge caps.
While ridge cap is off, replace solid foam closure strips with vented ones. Use 1-1/4″ long #12 stitch (metal-to-metal) screws to reattach ridge caps.
Add gable vents for air intake, bottom edge of vents should be just above thickness of ceiling insulation you will be adding. You will need to add 144 square inches of NFVA (Net Free Ventilating Area) at each end.
I am guessing your roof steel has no means of controlling condensation currently. Your easiest solve, at this point, is to have two inches of closed cell spray foam applied directly to underside of roof steel. Otherwise, you could remove entire roof and install a thermal break. Some possibilities would be reflective radiant barrier (with seams taped), metal building insulation (with seams overlapped and stapled together), or solid sheathing (such as plywood or OSB) with 30# felt applied over top.
If you can obtain it, consider blowing in granulated rockwool, rather than fiberglass, as it is not affected by moisture.
Walls – while housewrap would have been nice, rather than pulling off all wall steel, I would use rockwool batts to entirely fill cavity, well-sealed interior vapor barrier, then your steel liner panels.






