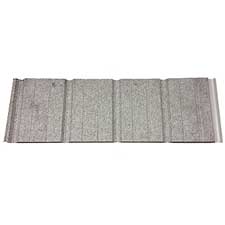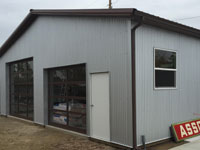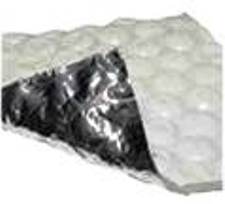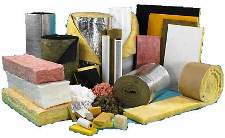Pole Barn Guru’s Ultimate Guide to Post Frame Building Insulation
When it comes to insulating any building (not just post frame ones – like barndominiums) there is a certain point of diminishing returns – one can spend so much they will never, in their lifetimes, recoup their investment.
Here my ultimate guide to post frame building insulation is based upon practicality and obtaining the best possible value for investment.
There are some basics applicable to any steel covered building:
Under any concrete slab on grade inside a building, place a well-sealed vapor barrier. Read about under slab vapor barriers here: https://www.hansenpolebuildings.com/2017/11/vapor-barriers-slabs-grades/.
Between roof framing and steel roofing – please do not assume condensation is not going to be a problem. At some point in time it will become one and if precautions are not taken regrets will happen. Condensation under roof steel is maybe number one of the issues I am asked to assist with.
 Least expensive financially, but does take some extra labor hours, especially if it is windy – a single air cell layer reflective radiant barrier. Six foot widths will install much quicker than four foot. Make sure to order with a six foot width NET COVERAGE and an adhesive tab along one edge with a pull strip. Without an adhesive tab all butt edges will require seam tape, not expensive, but adds lots of time. Do not waste your money on adding an extra approximate R 0.5 for double bubble (two layers of air cells).
Least expensive financially, but does take some extra labor hours, especially if it is windy – a single air cell layer reflective radiant barrier. Six foot widths will install much quicker than four foot. Make sure to order with a six foot width NET COVERAGE and an adhesive tab along one edge with a pull strip. Without an adhesive tab all butt edges will require seam tape, not expensive, but adds lots of time. Do not waste your money on adding an extra approximate R 0.5 for double bubble (two layers of air cells).
For a slightly great investment in materials, hours of labor can be saved by the use of an Integral Condensation Control bonded to roof steel. This would be my product choice. https://www.hansenpolebuildings.com/2017/03/integral-condensation-control/.
Next higher cost would be sheathing the roof with either OSB (Oriented Strand Board) or plywood on top of roof purlins. Roof purlins will need to be spaced appropriately so sheathing seams fall on purlins (16, 19-3/8 or 24 inches on center). Roof truss top chord live load must be increased to allow for greater dead loads. Either 30# felt (asphalt impregnated paper) or an Ice and Water Shield must be placed between sheathing and roof steel. Roof screws must still be placed to go into purlins, as thin sheathing is inadequate to adequately hold screws.
Bigger financial investment, but no extra labor involved is to have two inches of closed cell foam sprayed on the underside of roof steel. This will prevent condensation and is noise deadening. As a rough budgetary figure, plan upon spending roughly two dollars per square foot of roof surface.
Storage/Utility Buildings
If you ever believe anyone might ever have a future desire to climate control your building then provisions should be made for making it easiest to make future upgrades.
For now we will assume this building is totally cold storage. If it might ever (even in your wildest dreams) be heated and/or cooled include in your initial design, walls with a Weather Resistant Barrier (https://www.hansenpolebuildings.com/2016/01/determining-the-most-effective-building-weather-resistant-barrier-part-1/) between framing and siding.
Taking walls one step further would be ‘commercial’ bookshelf wall girts (https://www.hansenpolebuildings.com/2011/09/commercial-girts-what-are-they/).
In roof – have trusses designed to support a ceiling load, ideally of 10 pounds per square foot (read about ceiling loaded trusses here: https://www.hansenpolebuildings.com/2016/03/ceiling-loaded-trusses/).
Trusses should also be designed with raised heels to provide full depth of future attic insulation above walls (https://www.hansenpolebuildings.com/2012/07/raised-heel-trusses/).
Make provision for attic ventilation, by having an air intake along sidewalls using enclosed ventilated soffits and exhaust with a vented ridge.
Any overhead doors should be ordered insulated – just a good choice in general as, besides offering a minimal thermal resistance, they are stiffer against the wind.
Equine Only Use
Same as storage/utility however ventilation is essential (and often overlooked). (Read more on stall barns here: https://www.hansenpolebuildings.com/2012/08/stall-barn/)
Garage/Workshop/Man Cave/She Shed/House/Shouse/Barndominium
Many previous recommendations are going to be repeated here. Ultimately it is going to depend upon willingness to include higher R values in initial budget, rather than having increased utility bills forever.
Start with a Frost-Protected Shallow Foundation – post frame version (https://www.hansenpolebuildings.com/2016/11/frost-protected-shallow-foundations/) with sand on the inside rather than a thickened slab. This makes for an excellent and affordable design solution.
For walls, we will again work from generally ascending price and R values.
On low end would be having installed a weather resistant barrier beneath wall steel, in conjunction with commercial bookshelf wall girts. Fill insulation cavity with unfaced batt insulation and cover inside face of wall with a well-sealed six ml clear visqueen vapor barrier. As an alternative to fiberglass would be mineral wool insulation as it is not affected by moisture (https://www.hansenpolebuildings.com/2013/03/roxul-insulation/). This method can be entirely done D-I-Y.
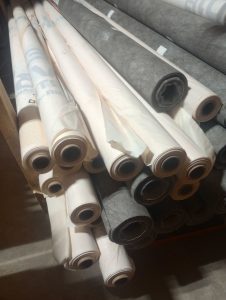 I have personally used BIBs (https://www.hansenpolebuildings.com/2011/11/bibs/) in several buildings, including my current barndominium home. It does require a certified installer.
I have personally used BIBs (https://www.hansenpolebuildings.com/2011/11/bibs/) in several buildings, including my current barndominium home. It does require a certified installer.
A Weather Resistant Barrier can be eliminated by the use of a ‘flash coat’ of two inches of closed cell spray foam against the inside of wall steel. Balance of wall cavity can be filled with batt insulation. (https://www.hansenpolebuildings.com/2016/07/advantages-spray-foam-over-batt-insulation/).
For added R value and a complete thermal break, add two inch rigid closed cell foam boards to inside of framing. To maintain thermal break integrity, glue foam boards to inside of framing and properly seal all seams. Gypsum wallboard can be glued to the face of foam boards.
After ceiling has been installed, have insulation blown into dead attic space, following Energy Star™ guidelines (usually R-45 to R-60).
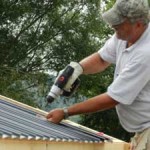 As much as we would like to believe otherwise, not every client or contractor is morally trustworthy. We have provided builder information to potential clients and had these same wonderful clients try to get builders to go around us and cut a better deal for their building materials. Conversely, we have had builders tell our clients to buy everything direct from them and they will get a better deal.
As much as we would like to believe otherwise, not every client or contractor is morally trustworthy. We have provided builder information to potential clients and had these same wonderful clients try to get builders to go around us and cut a better deal for their building materials. Conversely, we have had builders tell our clients to buy everything direct from them and they will get a better deal.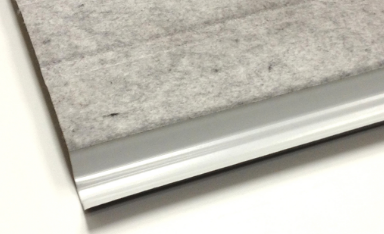 Absolutely, you should be concerned about attic condensation. Warm moist air from inside your conditioned space will rise into attic and when it comes in contact with your building’s roof steel’s cooler surface it will condense (even with ventilation). For sake of ease of construction I would recommend an integrated Condensation Control Membrane (
Absolutely, you should be concerned about attic condensation. Warm moist air from inside your conditioned space will rise into attic and when it comes in contact with your building’s roof steel’s cooler surface it will condense (even with ventilation). For sake of ease of construction I would recommend an integrated Condensation Control Membrane ( Properly sealed Radiant Reflective Barrier, Steel with Condenstop or Dripstop factory applied, 30# felt or Ice/Snow Shield over plywood or OSB, or (if none of those previously mentioned) two inches of closed cell spray foam. Me, I’d vote for Condenstop/Dripstop as it is a relatively low investment and easy to install. Blow in insulation on top of your ceiling.
Properly sealed Radiant Reflective Barrier, Steel with Condenstop or Dripstop factory applied, 30# felt or Ice/Snow Shield over plywood or OSB, or (if none of those previously mentioned) two inches of closed cell spray foam. Me, I’d vote for Condenstop/Dripstop as it is a relatively low investment and easy to install. Blow in insulation on top of your ceiling.
 DEAR PAUL: Your pressure treated poles are starting to rot at ground level most likely because they came from a provider who did not sell you material with an adequate level of treatment (UC-4B). Most big box stores and lumberyards sadly do not inventory properly pressure preservative treated timbers (
DEAR PAUL: Your pressure treated poles are starting to rot at ground level most likely because they came from a provider who did not sell you material with an adequate level of treatment (UC-4B). Most big box stores and lumberyards sadly do not inventory properly pressure preservative treated timbers ( DEAR POLE BARN GURU: I recently put up a pole barn, 15 inches of blown in insulation in the ceiling, walls are 1.5 foam spray, then R13 bat over that. The building is 54 x 36. An insulated overhead door, walk in door, and 4 2 x 3 windows. I recently put the epoxy garage 20 x floor paint (epoxy ) on the floor. when it’s completely closed up , and you go in it, It’s very cool in normal 80 degree temps outside. it stays cool, for awhile, and nothing to shade the building. After awhile it’s not cool, after the buildings been open awhile. My guess is because no humidity is getting in the pole barn, is why it’s so cool, am I correct, and do you see any problems from what I have said? RON in DANVILLE
DEAR POLE BARN GURU: I recently put up a pole barn, 15 inches of blown in insulation in the ceiling, walls are 1.5 foam spray, then R13 bat over that. The building is 54 x 36. An insulated overhead door, walk in door, and 4 2 x 3 windows. I recently put the epoxy garage 20 x floor paint (epoxy ) on the floor. when it’s completely closed up , and you go in it, It’s very cool in normal 80 degree temps outside. it stays cool, for awhile, and nothing to shade the building. After awhile it’s not cool, after the buildings been open awhile. My guess is because no humidity is getting in the pole barn, is why it’s so cool, am I correct, and do you see any problems from what I have said? RON in DANVILLE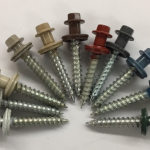 DEAR JOSEPH: From Hansen Pole Buildings’ Construction Manual, Chapter 2:
DEAR JOSEPH: From Hansen Pole Buildings’ Construction Manual, Chapter 2: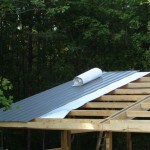
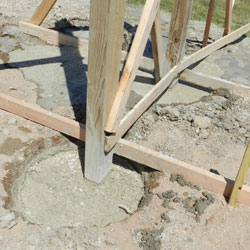 DEAR PAUL: I am guessing you are talking about concrete poured for a footing pad under the columns.
DEAR PAUL: I am guessing you are talking about concrete poured for a footing pad under the columns. 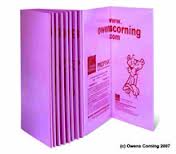 As only incidental heat will be provided into crawl space areas, using rigid foam insulation boards beneath a thin concrete slab might very well prove to be an undue expense.
As only incidental heat will be provided into crawl space areas, using rigid foam insulation boards beneath a thin concrete slab might very well prove to be an undue expense. 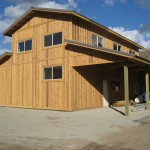 DEAR POLE BARN GURU:
DEAR POLE BARN GURU:  DEAR JIM:
DEAR JIM: 
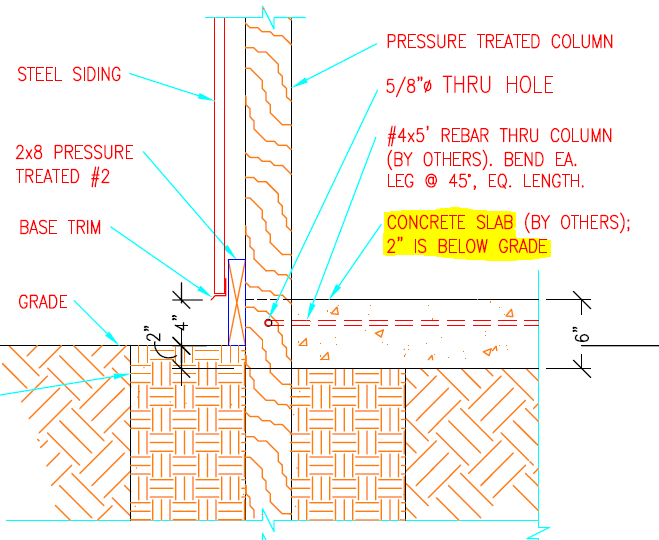
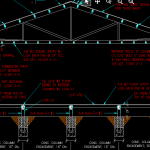 DEAR POLE BARN GURU: I am planning on building a post frame home with a standard wood framed floor structure. It will have a crawlspace below but will not have concrete stem walls. The building site slopes down, some of the crawlspace may be excavated below grade, some areas will be above grade. Looking for ideas for skirting the crawlspace to provide the most appealing look at exterior side and keep out water and pests. TRENT in WALLA WALLA
DEAR POLE BARN GURU: I am planning on building a post frame home with a standard wood framed floor structure. It will have a crawlspace below but will not have concrete stem walls. The building site slopes down, some of the crawlspace may be excavated below grade, some areas will be above grade. Looking for ideas for skirting the crawlspace to provide the most appealing look at exterior side and keep out water and pests. TRENT in WALLA WALLA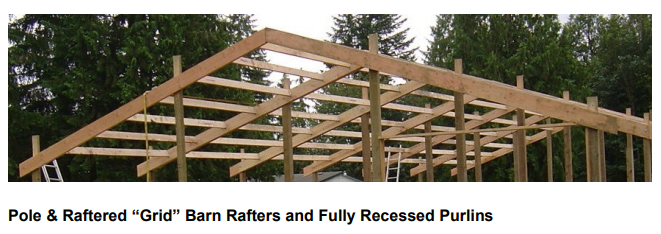
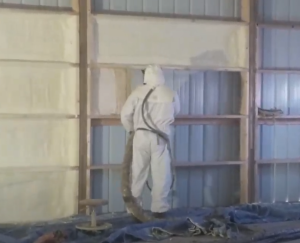 Replace your present overhead and sliding doors with insulated overhead doors. Tear out foil “insulation” and throw it away. Keeping eave and ridge vents sealed, use closed cell spray foam insulation across walls and underside of roof deck. An absolute minimum thickness will be two inches, providing approximately R-14. You will need to weigh benefits of greater R values against investment.
Replace your present overhead and sliding doors with insulated overhead doors. Tear out foil “insulation” and throw it away. Keeping eave and ridge vents sealed, use closed cell spray foam insulation across walls and underside of roof deck. An absolute minimum thickness will be two inches, providing approximately R-14. You will need to weigh benefits of greater R values against investment.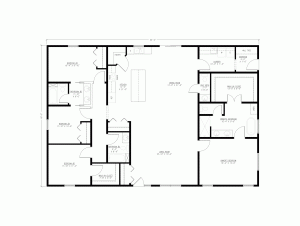 DEAR POLE BARN GURU: Pole Barns for Stilt Construction – Just read your Kitty Hawk story – And FEMA backs you up. From FEMA-DRs-4085-NY Foundation Requirements and Recommendations for Elevated Home – Piles can be used with or without grade beams. When used without grade beams, piles extend to the lowest floor of the elevated home. Improved performance is achieved when the piles extend beyond the lowest floor to an upper floor level, although owners should check with an insurance agent to understand how the extended piles will be rated for flood insurance. Using grade beams provides resistance to rotation (also called “fixity”) in the top of the embedded piles and improves stiffness of the pile foundation system against lateral loading. So extending the piling up as the wall structure is the way to go. Thanks for your site – just starting to look at building a RV style (really for a 14-foot tall boat) pole barn in a flood zone area. (recently downgraded from a “V” area fortunately). So I was interested in piles instead of the typical foundation anchoring. Need to install pilings under the concrete pad as well. Your site has been informative. Thinking about a 30 x 48 x 16 but need to work up a design I can get thru our HOA architectural review board. MARK in GREENBACKVILLE
DEAR POLE BARN GURU: Pole Barns for Stilt Construction – Just read your Kitty Hawk story – And FEMA backs you up. From FEMA-DRs-4085-NY Foundation Requirements and Recommendations for Elevated Home – Piles can be used with or without grade beams. When used without grade beams, piles extend to the lowest floor of the elevated home. Improved performance is achieved when the piles extend beyond the lowest floor to an upper floor level, although owners should check with an insurance agent to understand how the extended piles will be rated for flood insurance. Using grade beams provides resistance to rotation (also called “fixity”) in the top of the embedded piles and improves stiffness of the pile foundation system against lateral loading. So extending the piling up as the wall structure is the way to go. Thanks for your site – just starting to look at building a RV style (really for a 14-foot tall boat) pole barn in a flood zone area. (recently downgraded from a “V” area fortunately). So I was interested in piles instead of the typical foundation anchoring. Need to install pilings under the concrete pad as well. Your site has been informative. Thinking about a 30 x 48 x 16 but need to work up a design I can get thru our HOA architectural review board. MARK in GREENBACKVILLE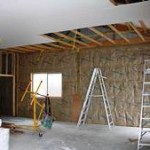 DEAR ROB: A downside of most HVAC duct work – little or no thought becomes involved in how to effectively insulate it. Wrapping ducts with a thin layer of fiberglass or radiant reflective barrier happens to be more for show than being effective. Unless your plan has roof plane insulation, I would place ductwork as close to ceiling level as practical and bury them within blown in insulation (I’d even pay a little extra for insulation to be thicker over ducting).
DEAR ROB: A downside of most HVAC duct work – little or no thought becomes involved in how to effectively insulate it. Wrapping ducts with a thin layer of fiberglass or radiant reflective barrier happens to be more for show than being effective. Unless your plan has roof plane insulation, I would place ductwork as close to ceiling level as practical and bury them within blown in insulation (I’d even pay a little extra for insulation to be thicker over ducting).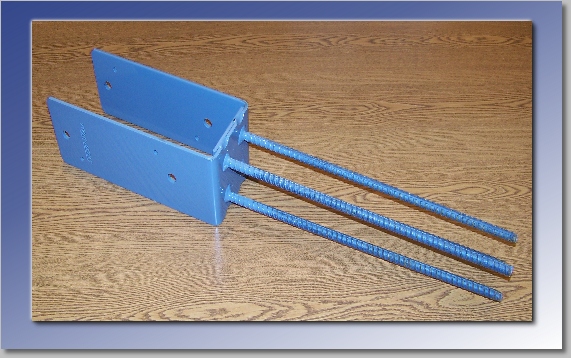
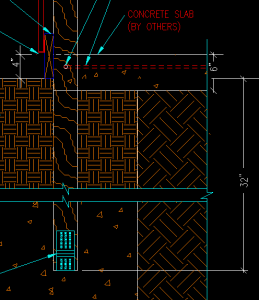 DEAR ANDREA: My father’s family came to be United States citizens after arriving from Norway prior to 1900, so I have always had an affinity towards all things Norse. (A little snippet of my Norsk history here:
DEAR ANDREA: My father’s family came to be United States citizens after arriving from Norway prior to 1900, so I have always had an affinity towards all things Norse. (A little snippet of my Norsk history here: 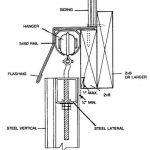
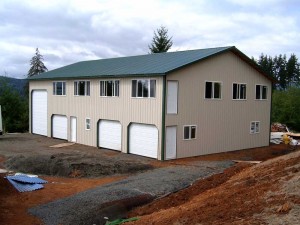 DEAR LONNIE: A consideration would be to design entire building to be able to be climate controlled, as you may decide to expand your office space, or building may be re-purposed in future and require some or all of remainder to be conditioned.
DEAR LONNIE: A consideration would be to design entire building to be able to be climate controlled, as you may decide to expand your office space, or building may be re-purposed in future and require some or all of remainder to be conditioned.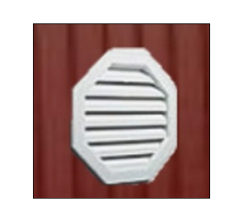 If this does not resolve problems, then you need ventilation. I will surmise your building does not have enclosed vented soffits and a vented ridge. Can’t go back and correct lack of overhang issues now, but you can add gable vents – a minimum of 242 square inches net free ventilation area in each endwall with vents located in top half of each gable.
If this does not resolve problems, then you need ventilation. I will surmise your building does not have enclosed vented soffits and a vented ridge. Can’t go back and correct lack of overhang issues now, but you can add gable vents – a minimum of 242 square inches net free ventilation area in each endwall with vents located in top half of each gable.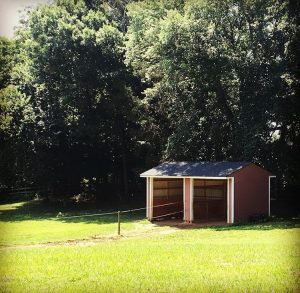 Detached cold storage buildings are constructed with a sole purpose of producing or storing goods in low temperatures. Think of them as typical heated buildings turned inside out. Instead of keeping heat in during cold weather, they keep heat out during warm weather.
Detached cold storage buildings are constructed with a sole purpose of producing or storing goods in low temperatures. Think of them as typical heated buildings turned inside out. Instead of keeping heat in during cold weather, they keep heat out during warm weather.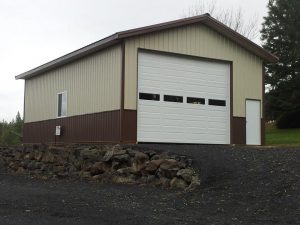 Building access should be through a wide 14 foot tall insulated overhead door in each endwall. Industry standard storage bins are four feet square and three feet tall. Bins can be stacked five high, leaving room for mechanical equipment above with a 20 foot interior clear height.
Building access should be through a wide 14 foot tall insulated overhead door in each endwall. Industry standard storage bins are four feet square and three feet tall. Bins can be stacked five high, leaving room for mechanical equipment above with a 20 foot interior clear height. DEAR SCOTT: Regardless of whether your addition will be open, enclosed, or somewhere in between uplift should always be a consideration. Ideally the original EOR (Engineer of Record) who designed your 40′ x 80′ building would be consulted, not only because of a potential uplift issue, but also due to what affect open carport will have upon existing building. You may be placing wind shear issues upon endwall closest to addition and these will need to be addressed, as well as if endwall column footings will be adequate to support added weight (not just dead load, but also potential weight of a snowfall). An issue of drifting needs to be reviewed also, as snow could build up upon carport roof against existing endwall.
DEAR SCOTT: Regardless of whether your addition will be open, enclosed, or somewhere in between uplift should always be a consideration. Ideally the original EOR (Engineer of Record) who designed your 40′ x 80′ building would be consulted, not only because of a potential uplift issue, but also due to what affect open carport will have upon existing building. You may be placing wind shear issues upon endwall closest to addition and these will need to be addressed, as well as if endwall column footings will be adequate to support added weight (not just dead load, but also potential weight of a snowfall). An issue of drifting needs to be reviewed also, as snow could build up upon carport roof against existing endwall.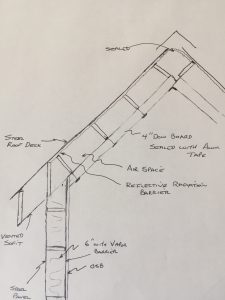 I love my two pole buildings I purchased from you guys. Just need some help on insulating the roof on my last building.
I love my two pole buildings I purchased from you guys. Just need some help on insulating the roof on my last building. 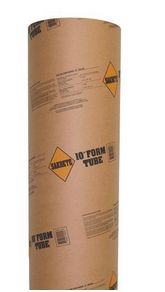 DEAR PATRICK: Back when I was a contractor we would run into this situation occasionally. Our solution then was to stand columns in holes, brace them and then backfill with pre-mix concrete with very little water in it. Concrete weight would displace water in hole. It did take a significant amount of concrete, however it was only about $30 a yard then.
DEAR PATRICK: Back when I was a contractor we would run into this situation occasionally. Our solution then was to stand columns in holes, brace them and then backfill with pre-mix concrete with very little water in it. Concrete weight would displace water in hole. It did take a significant amount of concrete, however it was only about $30 a yard then.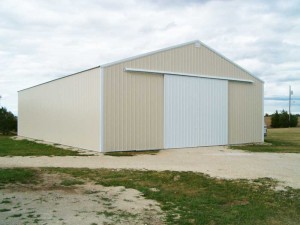 DEAR POLE BARN GURU: Many years ago I had a friend that made a good income renting heated storage space in a very large pole barn to boat owners. He complained of the heating costs involved. I told him he could heat the space for a fraction if he would insulate with hay bales encapsulated with foam. He also thought the idea was a little odd (do you notice a pattern with how people receive my ideas? 😉 I don’t know if anyone has ever done it, but I may give it a try before my time is up.
DEAR POLE BARN GURU: Many years ago I had a friend that made a good income renting heated storage space in a very large pole barn to boat owners. He complained of the heating costs involved. I told him he could heat the space for a fraction if he would insulate with hay bales encapsulated with foam. He also thought the idea was a little odd (do you notice a pattern with how people receive my ideas? 😉 I don’t know if anyone has ever done it, but I may give it a try before my time is up.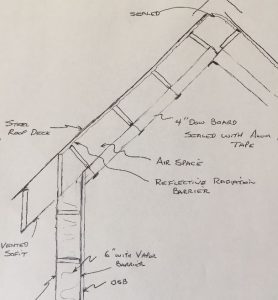
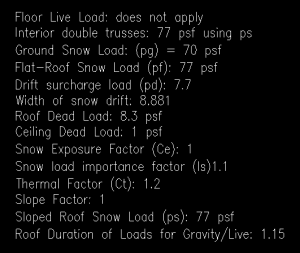 DEAR POLE BARN GURU: Can your building be designed to handle a 40# snow load? 24 x 30. JIM in WISCONSIN RAPIDS
DEAR POLE BARN GURU: Can your building be designed to handle a 40# snow load? 24 x 30. JIM in WISCONSIN RAPIDS DEAR JOHN: My first choice would be closed cell spray foam. While it is going to be more expensive, you will save greatly in labor as opposed to using a radiant reflective barrier. Radiant Reflective Barrier, installed correctly, might give you the performance you are seeking. If you do go with the barrier, single cell will perform pretty much as well as single cell. Buy six foot wide rolls with a tab. The tabs should have a pull strip over adhesive, which eliminates the need for taping seams. The six foot wide rolls mean fewer pieces to handle and overlaps to seal.
DEAR JOHN: My first choice would be closed cell spray foam. While it is going to be more expensive, you will save greatly in labor as opposed to using a radiant reflective barrier. Radiant Reflective Barrier, installed correctly, might give you the performance you are seeking. If you do go with the barrier, single cell will perform pretty much as well as single cell. Buy six foot wide rolls with a tab. The tabs should have a pull strip over adhesive, which eliminates the need for taping seams. The six foot wide rolls mean fewer pieces to handle and overlaps to seal.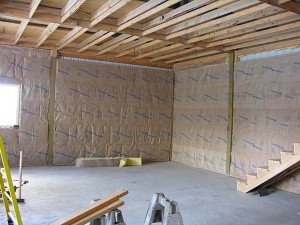 On the two outside walls of the shop I placed 1 ½ inch foam board between each of the barn wall girts then built 2×6 stud walls in between the pole legs. I then placed built two remaining free standing 2×6 walls to complete the shop walls. I placed faced R19 insulation in all the stud walls and finished them off with ACX plywood on the inside of the shop and CDX on the outside (free standing) shop walls. I then placed 22 foot long TGI’s as ceiling joists so I can have storage above the shop which I then placed ¾ inch tongue and groove plywood on top. I am now at the point to insulate the ceiling and finishing it off with a suspended ceiling with a gypsum type ceiling tile. I plan on placing R30 unfaced insulation in each of the shop ceiling bays but don’t know if I should use a poly type barrier before putting up the suspended ceiling.
On the two outside walls of the shop I placed 1 ½ inch foam board between each of the barn wall girts then built 2×6 stud walls in between the pole legs. I then placed built two remaining free standing 2×6 walls to complete the shop walls. I placed faced R19 insulation in all the stud walls and finished them off with ACX plywood on the inside of the shop and CDX on the outside (free standing) shop walls. I then placed 22 foot long TGI’s as ceiling joists so I can have storage above the shop which I then placed ¾ inch tongue and groove plywood on top. I am now at the point to insulate the ceiling and finishing it off with a suspended ceiling with a gypsum type ceiling tile. I plan on placing R30 unfaced insulation in each of the shop ceiling bays but don’t know if I should use a poly type barrier before putting up the suspended ceiling. 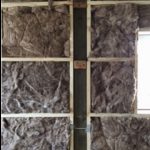 DEAR MIKE: You should remove the wall steel, a wall at a time, placing a well sealed quality building wrap (like Tyvek) over the wall framing – then reinstall the steel siding. Use unfaced fiberglass blanket insulation, thick enough to entirely fill the wall cavity, then a 6mil clear visqueen vapor barrier on the inside before installing the gypsum wallboard on the interior. Make sure to tape all seams, tears or rips in the visqueen.
DEAR MIKE: You should remove the wall steel, a wall at a time, placing a well sealed quality building wrap (like Tyvek) over the wall framing – then reinstall the steel siding. Use unfaced fiberglass blanket insulation, thick enough to entirely fill the wall cavity, then a 6mil clear visqueen vapor barrier on the inside before installing the gypsum wallboard on the interior. Make sure to tape all seams, tears or rips in the visqueen.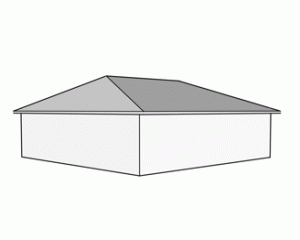 DEAR PRESTON: I hate to break this to you, but contractor number one is clueless – post frame (pole barn) style is going to be less expensive than stick frame, for a full hipped roof (or any roof style). The $3800 more for a set of hipped roof trusses sounds fairly steep unless you are somewhere with a significantly high snow load. My recommendation – order a fully engineered post frame building kit package and then have a competent contractor assemble it for you (or save some real money and assemble it yourself).
DEAR PRESTON: I hate to break this to you, but contractor number one is clueless – post frame (pole barn) style is going to be less expensive than stick frame, for a full hipped roof (or any roof style). The $3800 more for a set of hipped roof trusses sounds fairly steep unless you are somewhere with a significantly high snow load. My recommendation – order a fully engineered post frame building kit package and then have a competent contractor assemble it for you (or save some real money and assemble it yourself).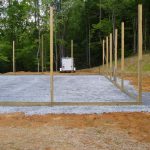 DEAR RON:
DEAR RON: 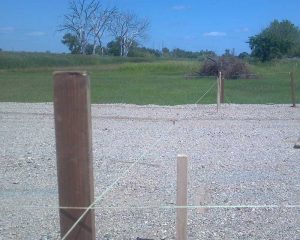 DEAR STAN: The rationale behind installing the columns first is very few people have fill adequately compacted when they bring it in. I’ve written a series of articles about proper site preparation and compaction which begins here:
DEAR STAN: The rationale behind installing the columns first is very few people have fill adequately compacted when they bring it in. I’ve written a series of articles about proper site preparation and compaction which begins here: 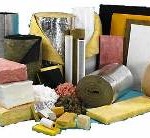 DEAR KENNY: You should remove the wall steel (one wall at a time) and install a housewrap between the wall framing and the wall steel, then reapply the siding after making certain any tears or seams have been properly taped. If you use unfaced fiberglass wall insulation you should place a 6ml clear visqueen vapor barrier on the inside (running from concrete slab to the bottom of the trusses), immediately prior to installing the gypsum wallboard (or other interior finishes). Again make sure to seal all rears or seams.
DEAR KENNY: You should remove the wall steel (one wall at a time) and install a housewrap between the wall framing and the wall steel, then reapply the siding after making certain any tears or seams have been properly taped. If you use unfaced fiberglass wall insulation you should place a 6ml clear visqueen vapor barrier on the inside (running from concrete slab to the bottom of the trusses), immediately prior to installing the gypsum wallboard (or other interior finishes). Again make sure to seal all rears or seams.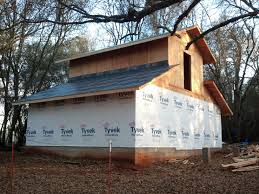 DEAR DOUG: You do not want a vapor barrier between the insulation and the siding, you DO want a building wrap (such as Tyvek). You should remove the wall steel, a wall at a time, install housewrap then put the siding back on. Use unfaced fiberglass batts and then a clear visqueen vapor barrier on the inside (make sure to seal any seams, rips or tears.
DEAR DOUG: You do not want a vapor barrier between the insulation and the siding, you DO want a building wrap (such as Tyvek). You should remove the wall steel, a wall at a time, install housewrap then put the siding back on. Use unfaced fiberglass batts and then a clear visqueen vapor barrier on the inside (make sure to seal any seams, rips or tears.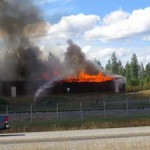 DEAR JON:
DEAR JON: 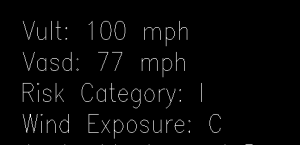 Since January 1973 anemograph stations within the United Kingdom have tabulated for each clock hour the mean hourly speed and the maximum gust (of approximately three second duration). The ratio of maximum gust speed to the mean speed for individual hours as an effective height of 10 meters is referred to as the gust ratio. The mean wind ration is the ratio of the extreme gust speed to the extreme hourly mean speed, both having a return period of 50 years. This ratio turns out to be 1.60.
Since January 1973 anemograph stations within the United Kingdom have tabulated for each clock hour the mean hourly speed and the maximum gust (of approximately three second duration). The ratio of maximum gust speed to the mean speed for individual hours as an effective height of 10 meters is referred to as the gust ratio. The mean wind ration is the ratio of the extreme gust speed to the extreme hourly mean speed, both having a return period of 50 years. This ratio turns out to be 1.60. What would be your thoughts of a non-vented crawl space using something like 15 mil plastic on the ground and up the sides the 18″ to the floor and the R30 spray foam from the ground to the floor level? I could get that done for around $2500. I’m still haven’t completely decided if I will used dense pack cellulose or BIBs for the walls but I’m pretty sure I don’t have the budget for spray foam in the walls.”
What would be your thoughts of a non-vented crawl space using something like 15 mil plastic on the ground and up the sides the 18″ to the floor and the R30 spray foam from the ground to the floor level? I could get that done for around $2500. I’m still haven’t completely decided if I will used dense pack cellulose or BIBs for the walls but I’m pretty sure I don’t have the budget for spray foam in the walls.”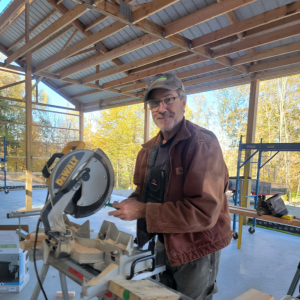
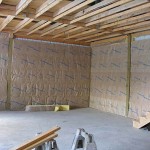


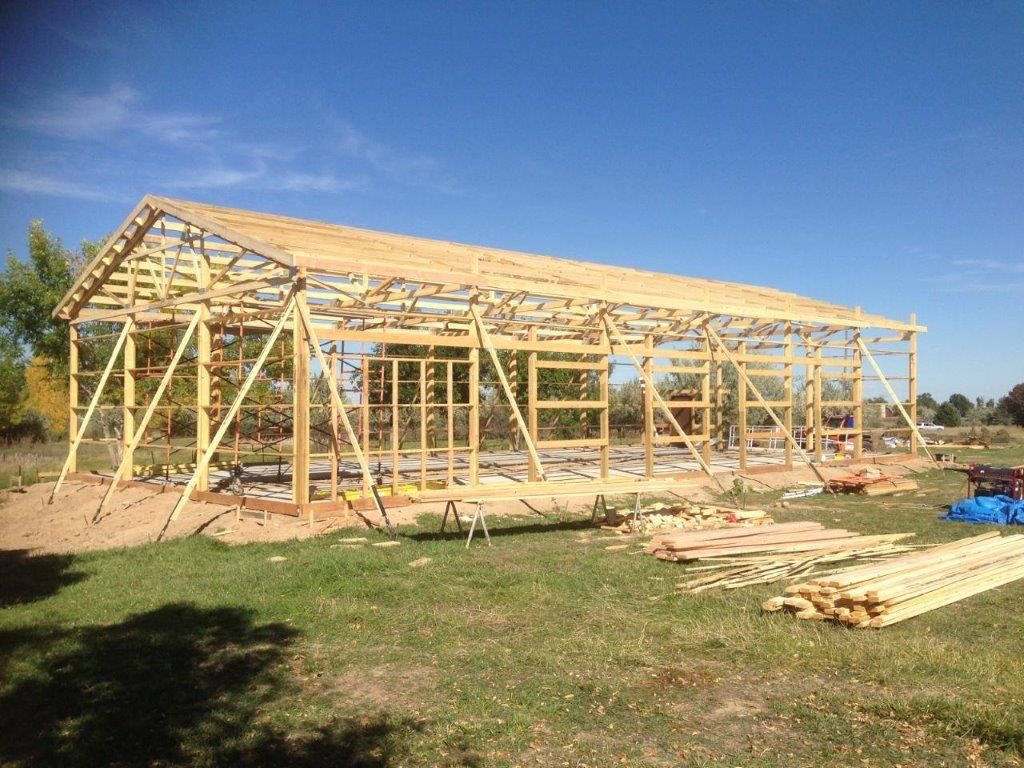


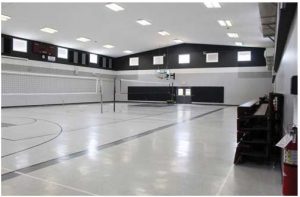
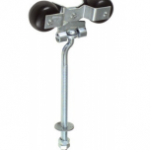
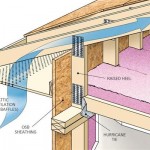
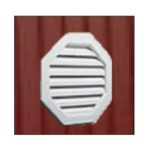
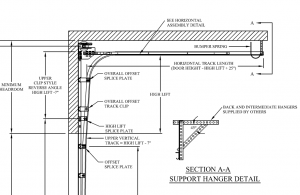

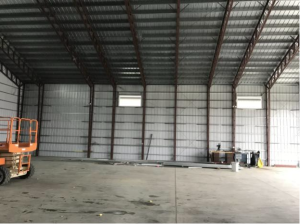 DEAR RAY: If your new pole barn (post frame building) was designed with raised heel trusses and for the trusses to carry a ceiling load, I’d be looking at blowing in R-60 fiberglass or cellulose above the finished ceiling. This requires adequate ventilation – either 260 square inches on net free area at the eaves and ridge, or the same in each gable end in the top ½ of the attic space. This requires an air baffle to allow air to flow in from the eaves above the insulation.
DEAR RAY: If your new pole barn (post frame building) was designed with raised heel trusses and for the trusses to carry a ceiling load, I’d be looking at blowing in R-60 fiberglass or cellulose above the finished ceiling. This requires adequate ventilation – either 260 square inches on net free area at the eaves and ridge, or the same in each gable end in the top ½ of the attic space. This requires an air baffle to allow air to flow in from the eaves above the insulation. DEAR RALPH: From Chapter 14 of the Hansen Pole Buildings’ Installation Guide: Using a minimum 5/16” galvanized staple, staple through insulation to eave purlin top. As an alternative to staples, 1” galvanized roofing nails (with the big plastic washers) also work well.
DEAR RALPH: From Chapter 14 of the Hansen Pole Buildings’ Installation Guide: Using a minimum 5/16” galvanized staple, staple through insulation to eave purlin top. As an alternative to staples, 1” galvanized roofing nails (with the big plastic washers) also work well.
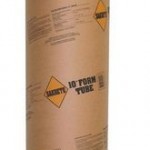
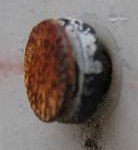
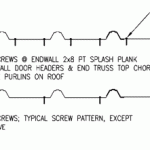
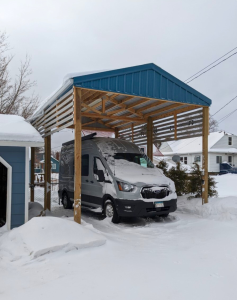
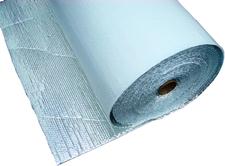
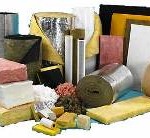

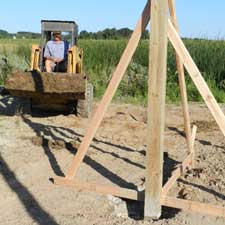
 Now some recommendations – when you have a ceiling, ventilation is required. The best way to do it is to have enclosed vented overhangs and a vented ridge. This gives both an air intake as well as an exhaust and gives smooth airflow throughout the entire enclosed attic space. If you are planning upon insulating the ceiling, raised heel trusses are the way to go (read more on the hows and whys of raised heel trusses here:
Now some recommendations – when you have a ceiling, ventilation is required. The best way to do it is to have enclosed vented overhangs and a vented ridge. This gives both an air intake as well as an exhaust and gives smooth airflow throughout the entire enclosed attic space. If you are planning upon insulating the ceiling, raised heel trusses are the way to go (read more on the hows and whys of raised heel trusses here: 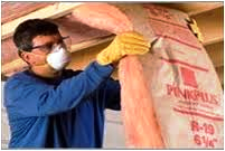
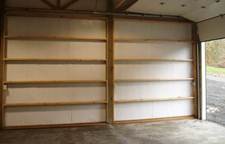
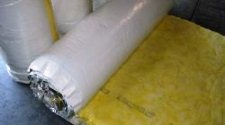
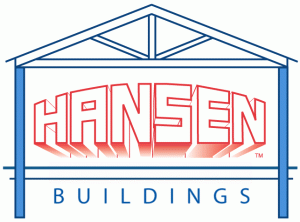
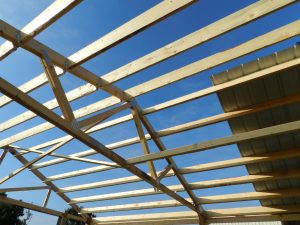
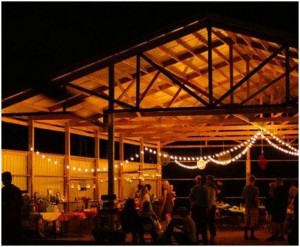 In most relationships, success (or lack thereof) is created by communication. Lots of clear, concise dialogue makes for a happy marriage (whether a marriage of two partners in matrimony, or between client and pole barn provider). Don’t talk so much, or don’t pay attention to what the other party is saying, and a rocky road can result.
In most relationships, success (or lack thereof) is created by communication. Lots of clear, concise dialogue makes for a happy marriage (whether a marriage of two partners in matrimony, or between client and pole barn provider). Don’t talk so much, or don’t pay attention to what the other party is saying, and a rocky road can result.