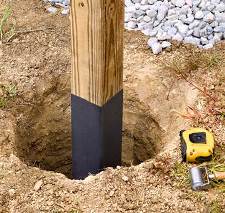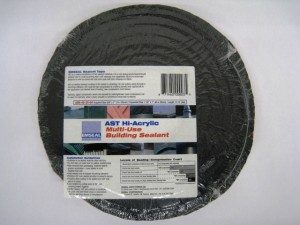A Baker’s Dozen Post-Frame Home Myths
 This article is so lengthy it will be fed to you in three installments. For your reading pleasure I present here Myths #1 through 3.
This article is so lengthy it will be fed to you in three installments. For your reading pleasure I present here Myths #1 through 3.
MYTH #1. MOST JURISDICTIONS WILL NOT ALLOW POST-FRAME HOMES.
Now this happens to be one of my favorite subjects. If I believed in past lives, maybe I was an attorney in one of them, because I get all too excited about prospects of winning this argument.
Here is my basic Email used to sway Planning Departments (anyone is welcome to borrow this – or contact me and I will fight your battle):
“Post frame (pole) buildings are Code conforming buildings and methodologies for their structural design is outlined and/or referenced in every International Building Code edition.
It is within legal scope of a Planning Department or Commission (after following whatever processes are in place for public notifications, etc.) to be able to place limitations on size of structures, their placement on a given property, as well as appearance (e.g. restrictions on type and or color of siding and roofing materials). Any appearance restrictions must be applied uniformly to any Code conforming structural system.
In order to legally preclude use of post-frame construction (or of any other Code conforming structural system), onus would be upon a jurisdiction to somehow prove their structural inadequacy. It would be both arbitrary and capricious to deny utilization of post- frame construction, possibly easily leaving an open door to a plethora of probably indefensible lawsuits – resulting in undue costs to a jurisdiction, as well as their taxpayers.
While I am not an attorney, nor profess to offer legal advice, I have been involved in similar circumstances with other jurisdictions, each (when presented with this evidence) has made a determination to NOT LIMIT use of post-frame buildings as a structural system. I would encourage this same decision in your jurisdiction.”
MYTH #2. A POST-FRAME HOME WILL COST HALF AS MUCH AS STICK BUILT.
Fully engineered post-frame homes CAN be more affordable than stick or steel. But, they are not going to be 10-50% less. Think about it – your only differences are in structural systems, all of your electrical, plumbing, HVAC, insulation, interior finishes, fixtures, cabinets, floor coverings, etc., are going to be identical investments no matter what structural system is chosen.
Outside of land costs, site preparation, permits and bringing utilities to your site, you are simply not going to build a post-frame home with 2000 square feet of living space for $100,000 turnkey (and unlikely to reach this even if you DIY absolutely everything).
MYTH #3. MOST BANKS WON’T OFFER CONSTRUCTION OR PERMANENT LOANS ON POST-FRAME HOUSES.
Many lenders refrain from offering traditional mortgages for post-frame homes. For example, Freddie Mac and Fannie Mae will not offer these loans at all.
Those small percentage of entities offering mortgages for pole barn homes will typically have much higher requirements, because they’ll be using internal money to finance it.
They’ll likely require a 30% down payment (and oftentimes, more than this).
In reality, a fully engineered post-frame home is no different than any other wood frame steel roofed and sided home and any lender will approve a mortgage for one as long as you do not use terms like “barndominium”, “pole barn house”, “post frame house”, etc. Apply the K-I-S-S method (Keep It Simple Stupid) and refer to it only as being a fully engineered, custom designed, wood frame home with steel roofing and siding. Period and 100% factual.
But won’t my lender send out engineers and inspectors who will “catch” me building a post-frame home? No. Your lender will be concerned about progress, not how you are getting there.
Before going to a lender you will need a place to build (land), blueprints (floor plans and elevations) and a budget (or contract subject to finance approval with a builder).
Come back tomorrow for the next installment of myths.








