Canada Facing Premature Decay of Pressure Treated Columns
Fear of properly pressure preservative treated wood decaying prematurely has been a continuing concern amongst potential post frame building owners. Key to this is “properly” and at issue how pressure treated wood is labeled and sold at the retail level. Canada uses AWPA’s (American Wood Protection Association) Use Category system where UC-4 tags say “Ground Contact” without clearly indicating to purchasers UC-4A (prevalently in stock at lumberyards and big boxes) as being inadequate for structural in ground use.
I have been shouting out in regards to this for years, with no noticeable results. https://www.hansenpolebuildings.com/2014/05/building-code-3/
The following article by Don Wall appeared in the Daily Commercial News of November 15, 2021
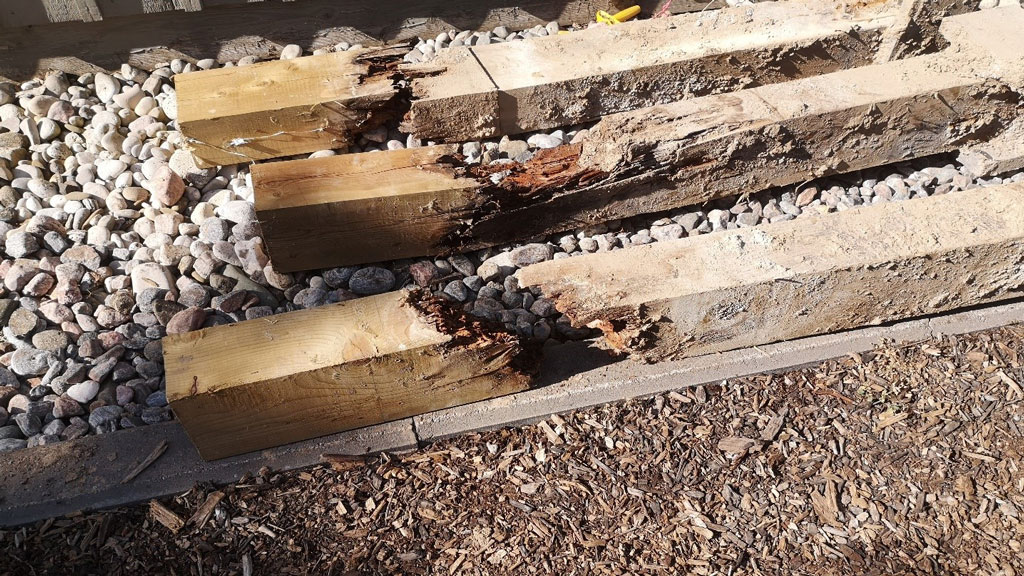
C GARY VAN BOLDEREN — Former CFBA president Gary van Bolderen learned in July that three six-inch-by-eight-inch pressure-treated posts installed to support the roof truss system in a building his firm had built had rotted completely after just 12 years.
Reaction has been swift and stakeholders have swung into action after concerns were raised by former Canadian Farm Builders Association (CFBA) president Gary van Bolderen and others that some types of pressure-treated wood manufactured after 2003 are prematurely rotting in the ground.
In July van Bolderen, now retired as owner of Dutch Masters Construction of Barrie, Ont., received word from a former client that a pole frame building his firm had constructed just 12 years ago was shifting. It was soon determined that three six-inch-by-eight-inch pressure-treated posts, installed to support the building’s roof truss system, had rotted completely.
Since then, van Bolderen and fellow former CFBA president Will Teron, a building engineer who has credentials as a contributor to the National Building Code, have spent hundreds of hours researching the evolution of pressure-treated wood, even visiting a number of lumber yards to determine how well suppliers understood the proper application of the half-dozen or so types of pressure-treated wood that are available.
As a result of their persistence, there was an online call held Nov. 2 involving executives and experts from the Wood Preservation Council (WPC), members of a newly formed CFBA task force and van Bolderen and Teron. Action plans were hatched by both the WPC and the CFBA task force.
Van Bolderen believes the cases he has found in his initial inquiries could be “the tip of the iceberg.”
“As a builder, we don’t know how widespread the actual issue is or how many failures there are going to be, but the problem is, the confidence is gone,” said Brian Brubacher, co-chair with Wayne Blenkhorn of the CFBA task force. “I need to know what I’m buying when I go to my local lumber yard.”
Blenkhorn commented, “I think we have to be careful not to create just general panic…We don’t want everybody to go and be drilling holes in their posts next week.”
The parties have determined the issue stems from a 2003 decision to withdraw certain treatments of pressure-treated products because of fears they caused cancer. When lumber yards stopped stocking that type of wood there was little education on the part of the WPC, the CBFA, manufacturers or distributors to ensure farm builders or other users understood the new set of options and what products were rigorous enough to withstand below-ground use in a commercial building.
That education deficit has continued to today, the stakeholders agree.
Further complicating matters is the categorization of the wood. Teron explained among several standards there are two commercial standards, 4.1 and 4.2, for low-decay and high-decay environments. The WPC is working with the Canadian Standards Association (CSA) to better define those terms, but the residential application has a confusingly similar designation, 4.1 D.
Van Bolderen said he had no complaints of rotting in 50 years until July, with post-2003 wood failing.
“There’s nothing wrong with pole frame as long as it’s the right product. I think there’s a real disconnect between the producer, the retailers, the engineers and the builders about what is the right product,” he said.
“I was absolutely shocked that the posts were deteriorating completely.”
After being alerted to the barn post failures, the WPC developed an initial communication document for CFBA members that defined the different use categories for barn posts and provided an overview on the governing standard, which is CSA 080 for wood preservation.
The WPC will undertake education and outreach that will include a new publication outlining the differences between residential and commercial or industrial pressure treated products and a list of outlets where the proper posts can be obtained.
There will also be webinars held in conjunction with the Canadian Wood Council, and third-party agencies will be consulted, said WPC executive director Natalie Tarini.
The WPC has “recognized that there is a need for education on the various applications and specifications that exist in Canada for preserved wood barn posts,” said Tarini.
“It is important to note that this is a specification/application issue and not a product issue.”
Meanwhile the CFBA task force is preparing an immediate survey for its members to identify other reported failures and other experiences; and it is tracking the changes in treatments over the past 20 years including what supplies are currently being stocked and delivered.
“Clearly our objective is an early advisory to our members of a reported concern that PT posts as used may not be living up to expectation,” said Blenkhorn. “At the same time to establish which products can be manufactured and at what cost to meet this needed life expectancy.
“We feel that we need to send a notice to all the builders now that if you have immediate plans for framing construction, please, please address this with your engineers.”
Teron noted with approval that the WPC is involving technical members of its standards committee and the WPC president.
“We had a really good, frank, direct discussion,” said Teron. “No-one’s pointing fingers. Everyone’s saying we need to move this forward. We need to improve the education so we have an understanding and everyone’s using the effective parts.”
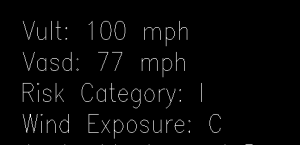 From IBC Section 1604.5, “Each building and structure shall be assigned a risk category in accordance with Table 1604.5. Where a referenced standard specifies an occupancy category, the risk category shall not be taken as lower than the occupancy category specified therein.”
From IBC Section 1604.5, “Each building and structure shall be assigned a risk category in accordance with Table 1604.5. Where a referenced standard specifies an occupancy category, the risk category shall not be taken as lower than the occupancy category specified therein.” The NDS is specifically referenced in model building codes (International Building Code – IBC and International Residential Code – IRC). Certain mathematical expressions of properties or elements of sections are used in various member shapes and loading conditions. NEUTRAL AXIS, as defined, in the cross section of a beam, is the line on which there is neither tension nor compression stress. In layperson’s terms, mid-point of both depth and breadth of a member (or dead center of a cross section). SECTION MODULUS (Sm or S) is the moment of inertia divided by the distance from the neutral axis to the extreme fiber of the section. Following symbols and formulas apply to rectangular beam cross sections: X-X = neutral axis for edgewise bending (load applied to narrow face). Y-Y = neutral axis for flatwise bending (load applied to wide face).
The NDS is specifically referenced in model building codes (International Building Code – IBC and International Residential Code – IRC). Certain mathematical expressions of properties or elements of sections are used in various member shapes and loading conditions. NEUTRAL AXIS, as defined, in the cross section of a beam, is the line on which there is neither tension nor compression stress. In layperson’s terms, mid-point of both depth and breadth of a member (or dead center of a cross section). SECTION MODULUS (Sm or S) is the moment of inertia divided by the distance from the neutral axis to the extreme fiber of the section. Following symbols and formulas apply to rectangular beam cross sections: X-X = neutral axis for edgewise bending (load applied to narrow face). Y-Y = neutral axis for flatwise bending (load applied to wide face). Some loads are expected to act on a structure for short time periods, such as wind and seismic loads whose duration would normally be measurable in seconds. Other loads, such as snow, might last at least three months, depending on geography. Dead loads are permanent and they are expected to act on a structure for its life. Load Duration Factors allow us to increase wood’s load carrying capacity based on how long a load is expected to act on a structure—shorter time period, higher allowed increase.
Some loads are expected to act on a structure for short time periods, such as wind and seismic loads whose duration would normally be measurable in seconds. Other loads, such as snow, might last at least three months, depending on geography. Dead loads are permanent and they are expected to act on a structure for its life. Load Duration Factors allow us to increase wood’s load carrying capacity based on how long a load is expected to act on a structure—shorter time period, higher allowed increase.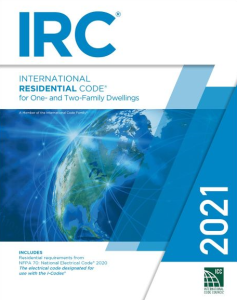 2021 IRC R101.2 Scope.
2021 IRC R101.2 Scope. This article is so lengthy it will be fed to you in three installments. For your reading pleasure I present here Myths #1 through 3.
This article is so lengthy it will be fed to you in three installments. For your reading pleasure I present here Myths #1 through 3.
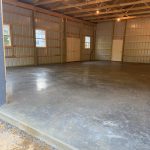 “When a building of otherwise conventional construction contains structural elements exceeding the limits of Section R301 or otherwise not conforming to this code, these elements shall be designed in accordance with accepted engineering practice. The extent of such design need only demonstrate compliance of nonconventional elements with other applicable provisions and shall be compatible with the performance of the conventional framed system. Engineered design in accordance with the International Building Code is permitted for all buildings and structures, and parts thereof, included in the scope of this code.”
“When a building of otherwise conventional construction contains structural elements exceeding the limits of Section R301 or otherwise not conforming to this code, these elements shall be designed in accordance with accepted engineering practice. The extent of such design need only demonstrate compliance of nonconventional elements with other applicable provisions and shall be compatible with the performance of the conventional framed system. Engineered design in accordance with the International Building Code is permitted for all buildings and structures, and parts thereof, included in the scope of this code.” With this said, Jefferson County is in Climate Zone 6A. As such I personally would follow International Energy Code Table R402.1.2 and place R-10 rigid insulation inside of my splash plank from top of slab (3-1/2″ up from bottom of splash plank) extending downward 48 inches. This can easily be done by trenching at time of construction and would be of benefit should building ever be heated (as most strictly non-agricultural buildings usually are at some point) and be a point in eventual resale.
With this said, Jefferson County is in Climate Zone 6A. As such I personally would follow International Energy Code Table R402.1.2 and place R-10 rigid insulation inside of my splash plank from top of slab (3-1/2″ up from bottom of splash plank) extending downward 48 inches. This can easily be done by trenching at time of construction and would be of benefit should building ever be heated (as most strictly non-agricultural buildings usually are at some point) and be a point in eventual resale. Lake Charles is in climate zone 2A. 2018’s International Energy Conservation Code prescriptively mandates (for your zone) a minimum R-38 value for ceilings and R-13 for wood framed walls. This would require 5-1/2″ in roof and 2″ in walls. You could go with 2″ of closed cell directly to underside of roof deck plus 6″ of open cell, or 2-1/4″ of closed cell with 5-1/2″ of Rockwool as alternatives.
Lake Charles is in climate zone 2A. 2018’s International Energy Conservation Code prescriptively mandates (for your zone) a minimum R-38 value for ceilings and R-13 for wood framed walls. This would require 5-1/2″ in roof and 2″ in walls. You could go with 2″ of closed cell directly to underside of roof deck plus 6″ of open cell, or 2-1/4″ of closed cell with 5-1/2″ of Rockwool as alternatives. All proposals and agreements for buildings should mention what Code and Code version is being used. IRC (International Residential Code) and IBC (International Building Code) do have some differences between them. Every three years there is a new Code version published. Each version has latest updated changes due to testing, research and new products being introduced. Your new building should either match your jurisdiction’s adopted Code version or (if no structural permits are required), most recent version.
All proposals and agreements for buildings should mention what Code and Code version is being used. IRC (International Residential Code) and IBC (International Building Code) do have some differences between them. Every three years there is a new Code version published. Each version has latest updated changes due to testing, research and new products being introduced. Your new building should either match your jurisdiction’s adopted Code version or (if no structural permits are required), most recent version.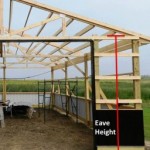 While there does exist an actual ANSI (American National Standards Institute) definition of Eave Height – most builders and vendors are unawares or just plain choose not to use it. Somewhere your agreement should spell out what is proposed or provided so all have a clear understanding. (Please read more here:
While there does exist an actual ANSI (American National Standards Institute) definition of Eave Height – most builders and vendors are unawares or just plain choose not to use it. Somewhere your agreement should spell out what is proposed or provided so all have a clear understanding. (Please read more here:  Entry door width and heights, is door wood, steel, aluminum, vinyl covered, fiberglass? Jambs wood, steel, aluminum, vinyl covered wood? Doors and jambs finish painted or primed only? Crossbucks? Raised Panel? Glass? Wind rated? R value? Keyed lockset, dead bolts?
Entry door width and heights, is door wood, steel, aluminum, vinyl covered, fiberglass? Jambs wood, steel, aluminum, vinyl covered wood? Doors and jambs finish painted or primed only? Crossbucks? Raised Panel? Glass? Wind rated? R value? Keyed lockset, dead bolts?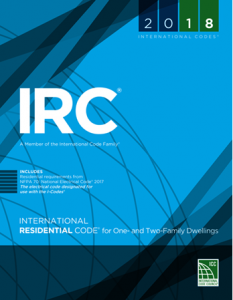 International Residential Code (IRC) Table R8702.4.1(1) provides rafter spans for common lumber species with a roof live load of 20 psf (this happens to be Code minimum whether snow is present or not). Being as you are in Arkansas, we will assume the minimum load as well as no ceiling being attached to rafters. With rafters 24 inches on center your rafters would need to be 2×8 #2 Southern Pine at a minimum. You would also need to provide ceiling joists or rafter ties to resist outward push of rafters on bearing walls. In order to get full value from rafters, ratio of rafter ties measured vertically above the top of stud walls to the height of roof ridge would need to be 1/7.5 or less. At a 4/12 slope ridge height would be 55.64″ meaning rafter ties could be located no more than 7-3/8″ above top of stud wall, so plan on then being at least 20 feet in length. A ridge board must also be provided as well as a collar tie, gusset plate or ridge strap (please refer to IRC R802.4.2).
International Residential Code (IRC) Table R8702.4.1(1) provides rafter spans for common lumber species with a roof live load of 20 psf (this happens to be Code minimum whether snow is present or not). Being as you are in Arkansas, we will assume the minimum load as well as no ceiling being attached to rafters. With rafters 24 inches on center your rafters would need to be 2×8 #2 Southern Pine at a minimum. You would also need to provide ceiling joists or rafter ties to resist outward push of rafters on bearing walls. In order to get full value from rafters, ratio of rafter ties measured vertically above the top of stud walls to the height of roof ridge would need to be 1/7.5 or less. At a 4/12 slope ridge height would be 55.64″ meaning rafter ties could be located no more than 7-3/8″ above top of stud wall, so plan on then being at least 20 feet in length. A ridge board must also be provided as well as a collar tie, gusset plate or ridge strap (please refer to IRC R802.4.2).
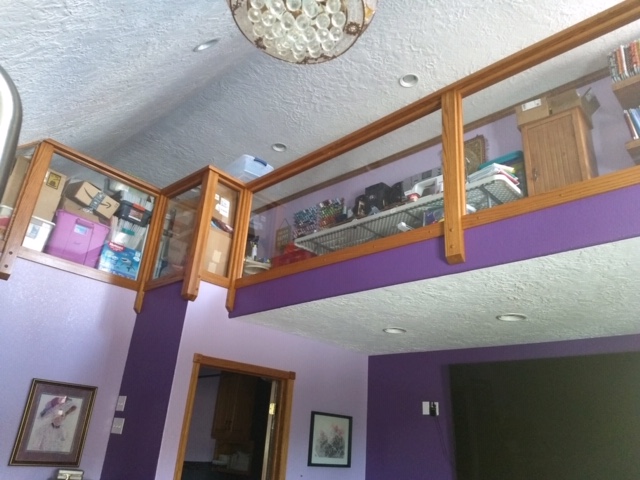

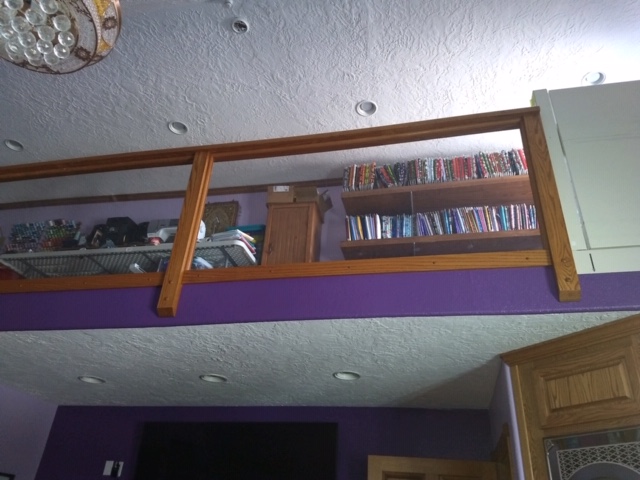
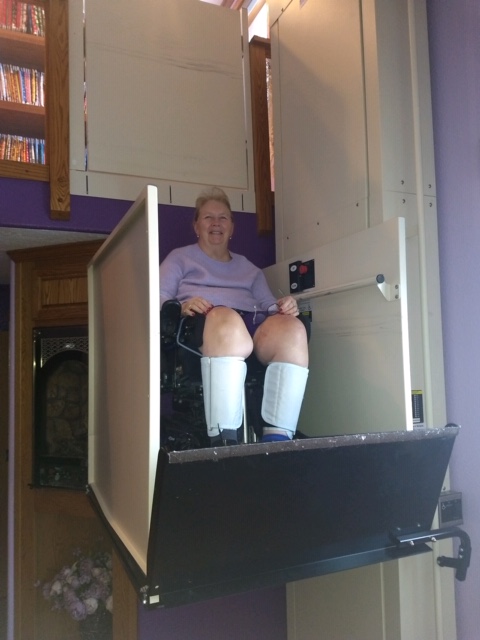
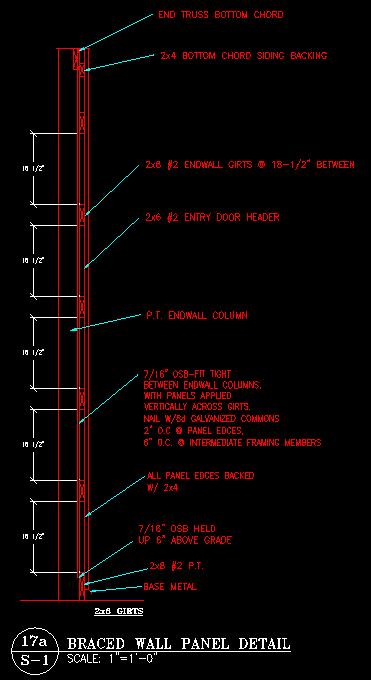 For cases where strength of steel skin is not adequate to support loads, the International Building Code (IBC) provides for wall panels to be braced by adding either Oriented Strand Board (OSB) or plywood. This most often occurs when a wall (or walls) have large amounts of openings (doors and windows) or in cases where buildings are tall and narrow, or very long (usually width of three to four times building length). An engineer can determine the applicability of this as a design solution. Installation of added sheathing is generally fairly simple and requires (in most cases) minimal extra framing materials.
For cases where strength of steel skin is not adequate to support loads, the International Building Code (IBC) provides for wall panels to be braced by adding either Oriented Strand Board (OSB) or plywood. This most often occurs when a wall (or walls) have large amounts of openings (doors and windows) or in cases where buildings are tall and narrow, or very long (usually width of three to four times building length). An engineer can determine the applicability of this as a design solution. Installation of added sheathing is generally fairly simple and requires (in most cases) minimal extra framing materials.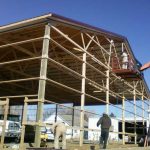 I have developed a professional respect for a builder based in Northern Idaho. Recently I visited his website and saw some photographs leading me to ask about how he solves “barn style” wall girt design issues. He was right on top of it – his photos were of older buildings and he switched to all bookshelf style wall girts years ago, I applaud him for doing so!
I have developed a professional respect for a builder based in Northern Idaho. Recently I visited his website and saw some photographs leading me to ask about how he solves “barn style” wall girt design issues. He was right on top of it – his photos were of older buildings and he switched to all bookshelf style wall girts years ago, I applaud him for doing so!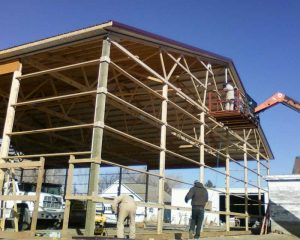 Prescriptive codes are codes that PRESCRIBE exactly what size/grade/shape components to use at various locations and how to connect them. Prescriptive codes are very limited in their overall applicability. Prescriptive codes “get by with” using simple, uniformly-distributed loads (e.g., a balanced snow load) to determine component size. Structural engineers are seldom required when prescriptive codes are in play (and that’s one of the main reasons they exist).
Prescriptive codes are codes that PRESCRIBE exactly what size/grade/shape components to use at various locations and how to connect them. Prescriptive codes are very limited in their overall applicability. Prescriptive codes “get by with” using simple, uniformly-distributed loads (e.g., a balanced snow load) to determine component size. Structural engineers are seldom required when prescriptive codes are in play (and that’s one of the main reasons they exist).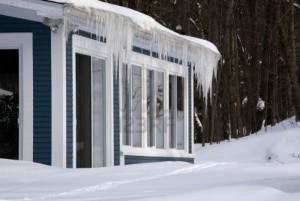 In areas where there has been a history of ice forming along the eaves causing a backup of water, an ice barrier that consists of at least two layers of underlayment cemented together or of a self-adhering polymer modified bitumen sheet shall be used in lieu of normal underlayment and extend from the lowest edges of all roof surfaces to a point at least 24 inches inside the
In areas where there has been a history of ice forming along the eaves causing a backup of water, an ice barrier that consists of at least two layers of underlayment cemented together or of a self-adhering polymer modified bitumen sheet shall be used in lieu of normal underlayment and extend from the lowest edges of all roof surfaces to a point at least 24 inches inside the 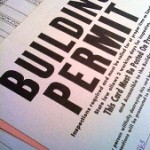 Whoa there Nellie…..before getting all carried away, there are 14 essential questions to have on your Building Department Checklist, in order to ensure structural portions of your new building process goes off without a hitch. I will cover first seven today, finishing up tomorrow, so you have a chance to take notes, start your own home file folder of “what to do before I build”. Careful preparation will be key to having a successful post frame building outcome.
Whoa there Nellie…..before getting all carried away, there are 14 essential questions to have on your Building Department Checklist, in order to ensure structural portions of your new building process goes off without a hitch. I will cover first seven today, finishing up tomorrow, so you have a chance to take notes, start your own home file folder of “what to do before I build”. Careful preparation will be key to having a successful post frame building outcome.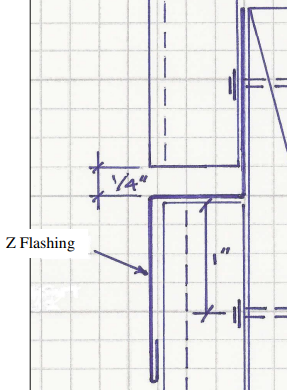 Galvanized Z-flashing, so-called because of its Z-shaped profile, keeps water from getting through horizontal joints between sheets of plywood siding. You set flashing upon top edge of each piece of plywood over a fat bead of caulk and hold it in place with just heads of roofing nails driven into sheathing. Don’t nail through flashing itself or it will eventually leak. Overlap ends of flashing by two or more inches and run a bead of caulk between them. And just before upper plywood panel becomes placed, caulk along top edge of metal as extra protection against water.
Galvanized Z-flashing, so-called because of its Z-shaped profile, keeps water from getting through horizontal joints between sheets of plywood siding. You set flashing upon top edge of each piece of plywood over a fat bead of caulk and hold it in place with just heads of roofing nails driven into sheathing. Don’t nail through flashing itself or it will eventually leak. Overlap ends of flashing by two or more inches and run a bead of caulk between them. And just before upper plywood panel becomes placed, caulk along top edge of metal as extra protection against water.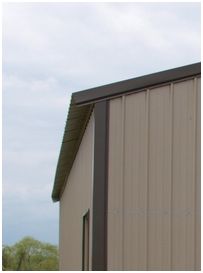 Under ‘Building Features’ I found this gem, “(Our standard roof to eave or gable design creates a fully ventilated structure making boxed overhangs an option, not a necessity)”.
Under ‘Building Features’ I found this gem, “(Our standard roof to eave or gable design creates a fully ventilated structure making boxed overhangs an option, not a necessity)”.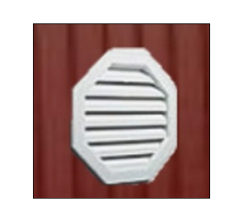 The Hansen Pole Buildings vinyl gable vents are designed with a “snap ring” which goes on top of the high ribs of the steel. To install, remove the snap ring and use the inside edge of it as a template to draw the location of the vent on the siding. Remember to cut just outside of the line, so the vent can be pushed through from the inside. Once it is pushed through, snap on the snap ring and you have a sealed vent! Just this easy and requires no extra framing.
The Hansen Pole Buildings vinyl gable vents are designed with a “snap ring” which goes on top of the high ribs of the steel. To install, remove the snap ring and use the inside edge of it as a template to draw the location of the vent on the siding. Remember to cut just outside of the line, so the vent can be pushed through from the inside. Once it is pushed through, snap on the snap ring and you have a sealed vent! Just this easy and requires no extra framing. In a building containing mixed occupancies in accordance with Section 508, no individual occupancy shall exceed the height and number of story limits specified in this section for the applicable occupancies.
In a building containing mixed occupancies in accordance with Section 508, no individual occupancy shall exceed the height and number of story limits specified in this section for the applicable occupancies.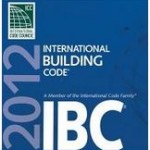

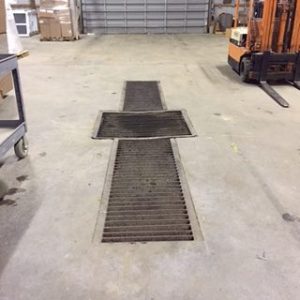
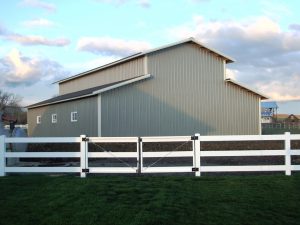 One of the more popular ones is clients who want a 16 foot tall eave height and a loft (either a full or partial second floor).
One of the more popular ones is clients who want a 16 foot tall eave height and a loft (either a full or partial second floor).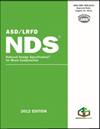 From time-to-time you might see the term NDS® (National Design Specification® for Wood Construction appear in my blogs, and it is referenced on every set of Hansen Pole Buildings plans, as well as within the International Building Codes.
From time-to-time you might see the term NDS® (National Design Specification® for Wood Construction appear in my blogs, and it is referenced on every set of Hansen Pole Buildings plans, as well as within the International Building Codes.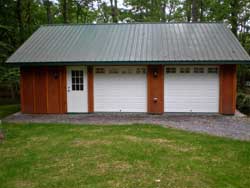 Most post frame buildings are Risk Category I, as they pose little threat to human life in the event of a failure. These buildings are designed so as the minimum Code Requirements for loading have a probability of being exceeded once in 25 years (a 4% annual probability).
Most post frame buildings are Risk Category I, as they pose little threat to human life in the event of a failure. These buildings are designed so as the minimum Code Requirements for loading have a probability of being exceeded once in 25 years (a 4% annual probability).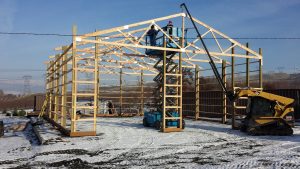 While post-frame construction is typically used in agricultural applications which are often (and in my humble opinion sadly) considered exempt from code compliance, more and more post-frame construction is either residential housing (IRC) or commercial (IBC) in nature. In these cases, changes which impact the code may have an effect on how post-frame buildings are constructed.
While post-frame construction is typically used in agricultural applications which are often (and in my humble opinion sadly) considered exempt from code compliance, more and more post-frame construction is either residential housing (IRC) or commercial (IBC) in nature. In these cases, changes which impact the code may have an effect on how post-frame buildings are constructed.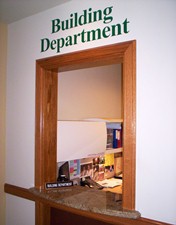 Let’s have some fun with plan reviews, shall we?
Let’s have some fun with plan reviews, shall we? A real life example occurred recently. Client ordered a building kit and thought the roof snow load was to be 35 psf (pounds per square foot). Way too late into the game (prefabricated roof trusses had been delivered to the jobsite) the Building Department tells the permit applicant, “Oops”!
A real life example occurred recently. Client ordered a building kit and thought the roof snow load was to be 35 psf (pounds per square foot). Way too late into the game (prefabricated roof trusses had been delivered to the jobsite) the Building Department tells the permit applicant, “Oops”!





