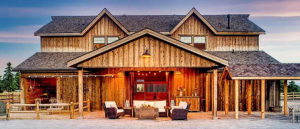How to Insulate My Pole Barn Roof
Reader JEREMY in GREENBRIER writes:
“Looking at building a 50x60x15 pole barn 20 miles north of Nashville, TN. I’m needing recommendations for the best way to insulate. I’m using scissor trusses with no ceiling and I’m planning metal panels on the inside walls. I’m thinking 2×4 girts on the outside of the poles and 2×6 bookshelf girts. Tyvek wrapped and Rockwool between bookshelf girts. I’m not sure how to insulate the ceiling or roof. I will be conditioning the space and keeping it between 78-55 degrees year round. Thanks.”
Mike the Pole Barn Guru says:
Our oldest daughter lives just south of you!
While I realize you have this building pretty well planned out, I will throw out some ideas. Hopefully they will allow you to keep more of your hard earned dollars in your wallet.
With a 50′ span, you might want to consider increasing wall height, rather than using scissor trusses. Chances are good it will be less costly and will provide full height utilization from wall-to-wall.
Rather than using a combination wall girt, if you just do 2×8 bookshelf girts it will take less materials and time to install.
 Robertson County is in Climate Zone 4A, where 2021 International Energy Conservation Code (IECC) requires R60 in roofs and R30 in walls. You can meet wall requirements with 7-1/4″ Rockwool (https://www.hansenpolebuildings.com/2013/03/roxul-insulation/) (batts . If you are trying to insulate the plane of your roof, you will be pretty much limited to spray foam insulation. You could do 2″ of closed cell insulation applied to the underside of roof steel plus 13″ of open cell or 3 & 11, etc. Any of these will become expensive design solutions. You also will end up conditioning a tremendous amount of area above truss bottom chords.
Robertson County is in Climate Zone 4A, where 2021 International Energy Conservation Code (IECC) requires R60 in roofs and R30 in walls. You can meet wall requirements with 7-1/4″ Rockwool (https://www.hansenpolebuildings.com/2013/03/roxul-insulation/) (batts . If you are trying to insulate the plane of your roof, you will be pretty much limited to spray foam insulation. You could do 2″ of closed cell insulation applied to the underside of roof steel plus 13″ of open cell or 3 & 11, etc. Any of these will become expensive design solutions. You also will end up conditioning a tremendous amount of area above truss bottom chords.
How I would do it….
Order 16″ raised heel trusses. Roof steel with an Integral Condensation Control (https://www.hansenpolebuildings.com/2020/09/integral-condensation-control-2/) factory applied. Vent soffits and ridge in correct ratios (https://www.hansenpolebuildings.com/2018/03/adequate-eave-ridge-ventilation/). Install a ceiling, blow in R-60 of granulated Rockwool. This overall combination will be far less expensive than spray foam and certainly far less expensive to climate control.

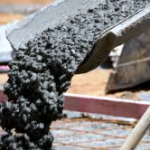 Most post frame buildings have shells erected then slab poured, so this should not be an issue. A pressure preservative treated splash plank should be in place around this building’s perimeter. It will become forms for your slab. Snap a chalk line on the inside of splash planks up 3-1/2″ from bottom, this will be top of your slab.
Most post frame buildings have shells erected then slab poured, so this should not be an issue. A pressure preservative treated splash plank should be in place around this building’s perimeter. It will become forms for your slab. Snap a chalk line on the inside of splash planks up 3-1/2″ from bottom, this will be top of your slab.  Lake Charles is in climate zone 2A. 2018’s International Energy Conservation Code prescriptively mandates (for your zone) a minimum R-38 value for ceilings and R-13 for wood framed walls. This would require 5-1/2″ in roof and 2″ in walls. You could go with 2″ of closed cell directly to underside of roof deck plus 6″ of open cell, or 2-1/4″ of closed cell with 5-1/2″ of Rockwool as alternatives.
Lake Charles is in climate zone 2A. 2018’s International Energy Conservation Code prescriptively mandates (for your zone) a minimum R-38 value for ceilings and R-13 for wood framed walls. This would require 5-1/2″ in roof and 2″ in walls. You could go with 2″ of closed cell directly to underside of roof deck plus 6″ of open cell, or 2-1/4″ of closed cell with 5-1/2″ of Rockwool as alternatives.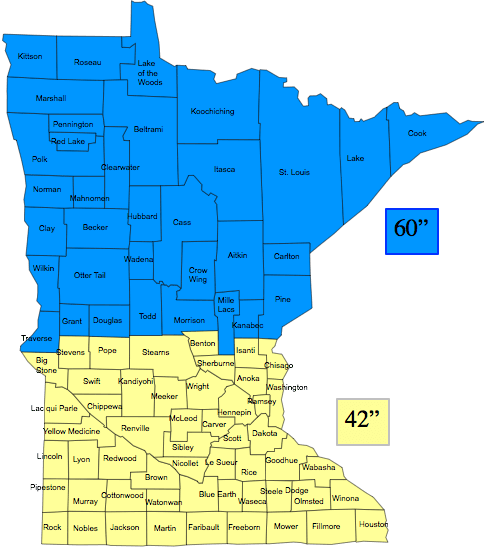
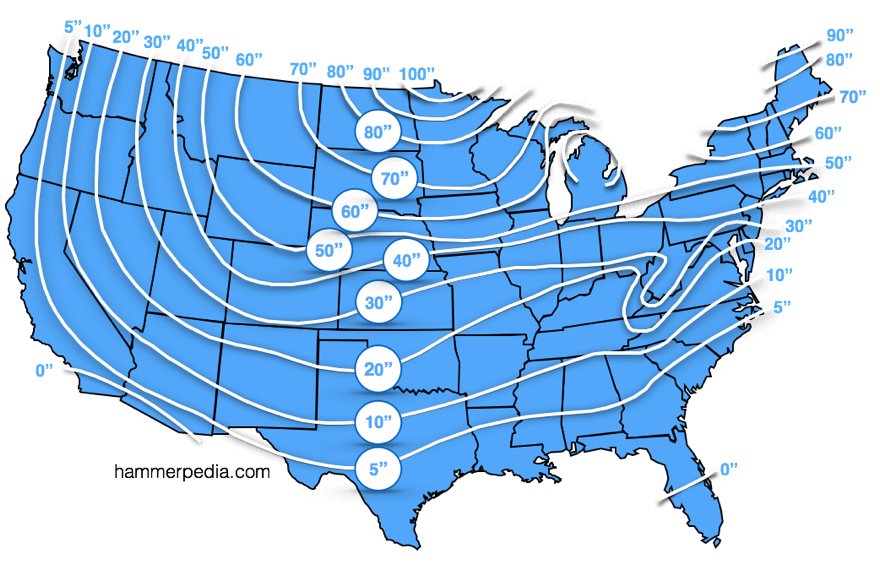
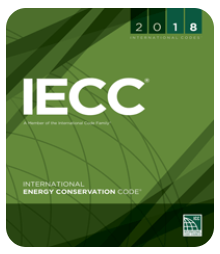 Nice to see jurisdictions enforcing IECC (International Energy Conservation Code) requirements, as it will result in more energy efficient structures. In Ouray County, you are in Climate Zone 6B. This requires ceiling R-49, wood frame walls of R-20 plus R-5 (or R-13 plus R-10) where second value is continuous insulation and slab edges to have R-10 four feet deep.
Nice to see jurisdictions enforcing IECC (International Energy Conservation Code) requirements, as it will result in more energy efficient structures. In Ouray County, you are in Climate Zone 6B. This requires ceiling R-49, wood frame walls of R-20 plus R-5 (or R-13 plus R-10) where second value is continuous insulation and slab edges to have R-10 four feet deep.