Disclaimer – this and subsequent articles on this subject are not intended to be legal advice, merely an example for discussions between you and your legal advisor.
Please keep in mind, many of these terms are applicable towards post frame building kits and would require edits for cases where a builder is providing erection services or materials and labor.
It never ceases to amaze me, when I read comments from people who have ordered a pole building kit, or a constructed building, and have little or no idea of how their building will go together, or what is or is not included.
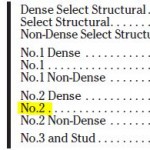 MINIMUM MATERIALS’ SPECIFICATIONS: (as applicable) Skirt Boards (splash planks): #2&btr pressure preservative treated to a minimum UC-4A specification. Structural Columns (those which support roof loads), pressure preservative treated to a minimum UC-4B specification. Spacing of wall columns is at Seller’s discretion unless specifically indicated on face of Agreement.
MINIMUM MATERIALS’ SPECIFICATIONS: (as applicable) Skirt Boards (splash planks): #2&btr pressure preservative treated to a minimum UC-4A specification. Structural Columns (those which support roof loads), pressure preservative treated to a minimum UC-4B specification. Spacing of wall columns is at Seller’s discretion unless specifically indicated on face of Agreement.
Wall Girts and Roof Purlins greater than 8′ in length, minimum #2&btr.
Prefabricated, engineered roof trusses, or rafters, at discretion of Seller, unless otherwise noted in the Agreement. On occasion, with sidewall overhangs, trusses may be shipped without tails – if so, appropriate lumber and hangers (as needed) will be furnished to field add overhangs. Lumber shall conform to the applicable grading agencies Standard Grading Rules.
29 gauge steel roofing and siding. With steel roofing and siding and no sidewall overhangs, J Channel only shall be provided at tops of sidewalls as eave trim. No drip edge is included for steel roofing. Butyl tape sealant is supplied ONLY on roof steel overlaps for slopes of less than 3/12, unless by special order and indicated on face of invoice.
Polycarbonate eave light panels are fastened with 1″ white screws nine inches on center. Ridge caps are fastened with roof steel colored stitch screws to each roofing high rib.
Roof slope(s) not so specified in the Agreement are to be determined by Seller. Permanent roof truss chord bracing is as specified on third party E.O.R. sealed plans, which supersedes truss drawings.
Sliding doors must be assembled on site, from provided components, will not seal airtight, do not include weather stripping and are not insulated. Sliding door jambs are ripped (by Purchaser) from Seller furnished 2×6 and are not pressure preservative treated as they are protected from weather when the door is closed.
Residential overhead doors may be approximately 2″ less in width and 1″ less in height than dimensions specified. Overhead door openings only are provided without vinyl weather seals.
Pre-hung entry doors have 3-1/2″ jambs and may need to be installed swinging outward to facilitate full opening width. Doorknobs are usually positioned to be equidistant from top and bottom of doors. Seller is entitled to make substitutions of materials or equipment which Seller deems to be equivalent in performance to materials specified in the Agreement.
At Seller’s option, roof radiant reflective barrier may be replaced by felt (or other similar barrier) over oriented strand board, without the need for a Change Order. When needed for shear wall requirements, Purchaser will not unduly prevent Seller from relocating any doors, windows, or other openings.
Any shearwall or diaphragm blocking shall be as specified on third party E.O.R. sealed plans. Seller’s plans and instructions may deviate from component manufacturer’s installation instructions and manuals, due to judicious experience, and Purchaser acknowledges any such deviations are not cause for rejection or demands for extra or alternate materials.
Interior wall framing included only as specified on face of Agreement.
Eave height is the measure from the bottom of the pressure preservative treated skirt board (splash plank) (grade), to the underside of the roof steel (or other roofing material) at the outside of the sidewall double truss bearing columns.
Interior clear height, allowing for a nominal four inch concrete floor, will be ten inches or more less than the eave height. It is the responsibility of Purchaser to determine if eave height, width and height of door openings, or provided doors, is adequate for Purchaser’s needs.
MINIMUM QUALITY SPECIFICATIONS: Steel roofing and siding may naturally dimple at through fasteners or ripple between supports, and as such, neither is a defect. Steel trims may be subject to oil canning, or other expansion and contraction conditions after installation – this is not a product defect. Although every good faith effort will be made, no guarantee is possible to exactly match any colors, to existing materials. Commercial overhead doors may be primed only, and as such, color variations and/or scratches are not defects.
PURCHASER SUPPLIED MATERIALS: Purchaser clearly understands Purchaser will under no circumstances be reimbursed for the purchase of any replacement materials for any reason (including suspected damage or shortage) without the prior written authorization of Seller, or Seller’s suppliers.
This one pertains specifically when a building is being erected by a contractor:
PURCHASER SUPPLIED LABOR: Any work performed by purchaser is strictly prohibited without Seller’s written consent, however Purchaser may supply his own labor, without adjustment of the agreement price, with the exception of the column holes “where applicable”. Should the Purchaser opt to excavate their own column holes, Seller will furnish Purchaser with a layout only, and Purchaser must properly locate the same.
Column holes properly located, excavated and cleaned out by Purchaser, passing Building Department inspection will be credited at $10 per hole. For structures where columns are supported by brackets, purchaser to supply all equipment, and labor to properly embed into new concrete, except as otherwise noted. Purchaser is responsible for the timeliness and quality of all labor furnished by Purchaser, and is responsible for the performance of such work according to Seller’s schedule. Purchaser is responsible for Seller’s extra costs pursuant to section xx of this agreement, “change orders”, for extra costs incurred as a consequence of Purchaser’s failure to perform own labor in a timely manner without defect.

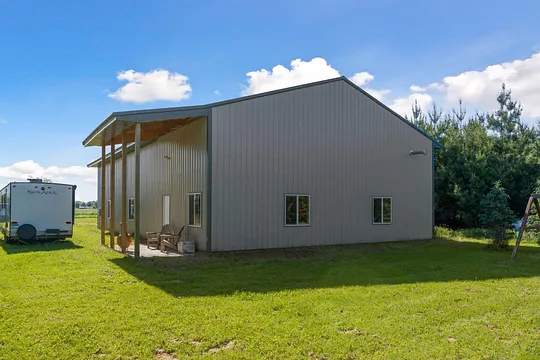
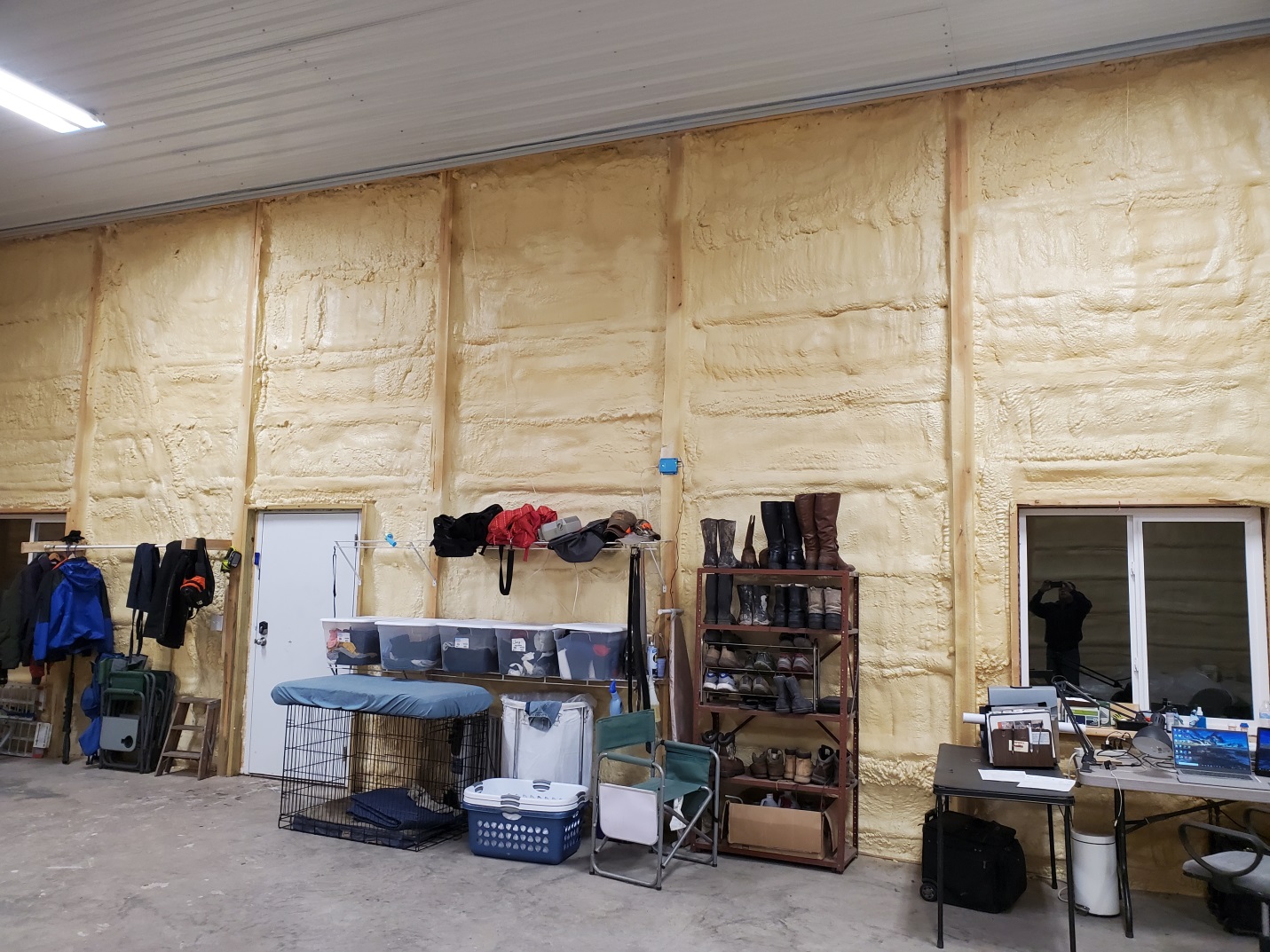
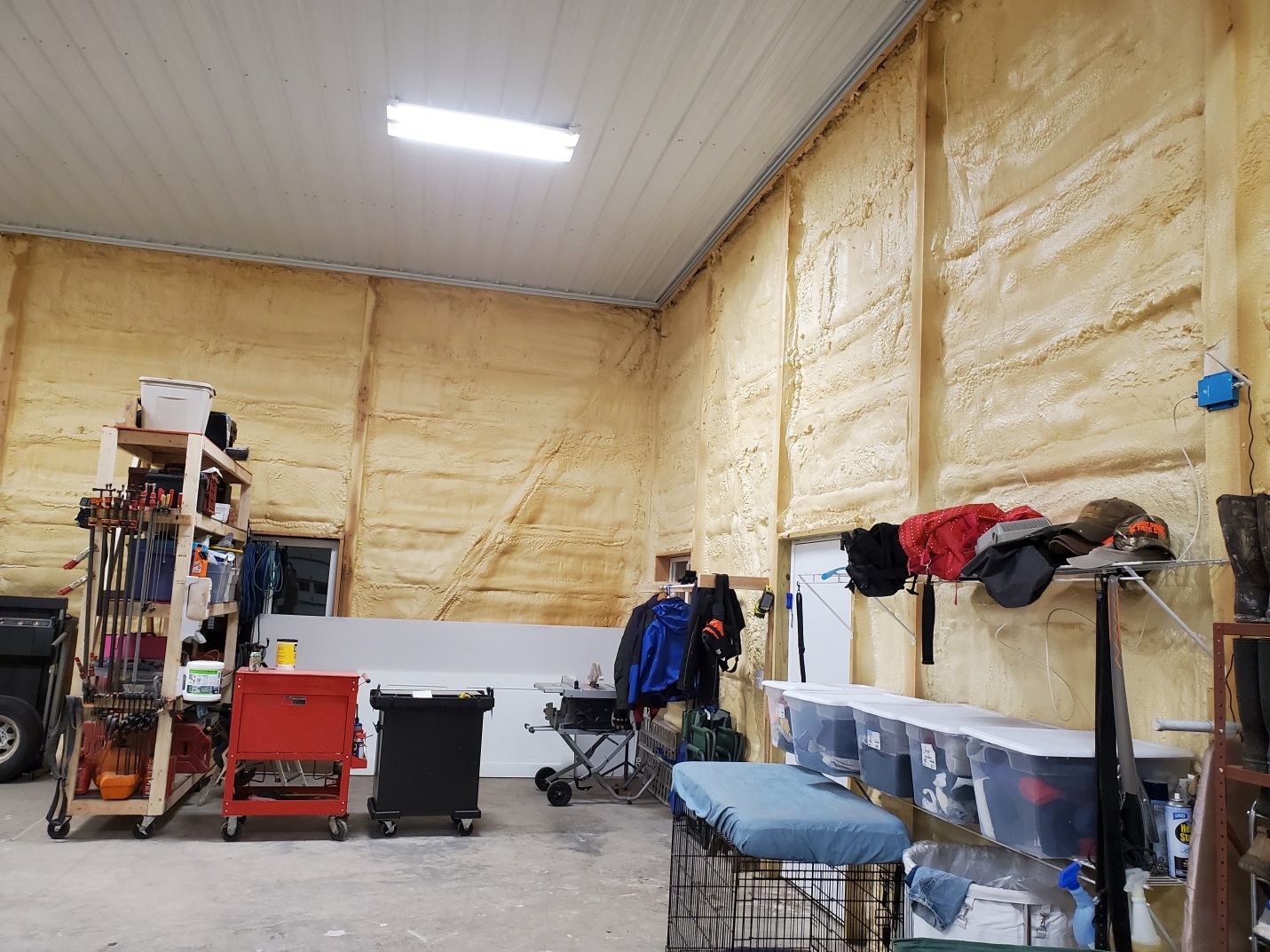
 MINIMUM MATERIALS’ SPECIFICATIONS:
MINIMUM MATERIALS’ SPECIFICATIONS: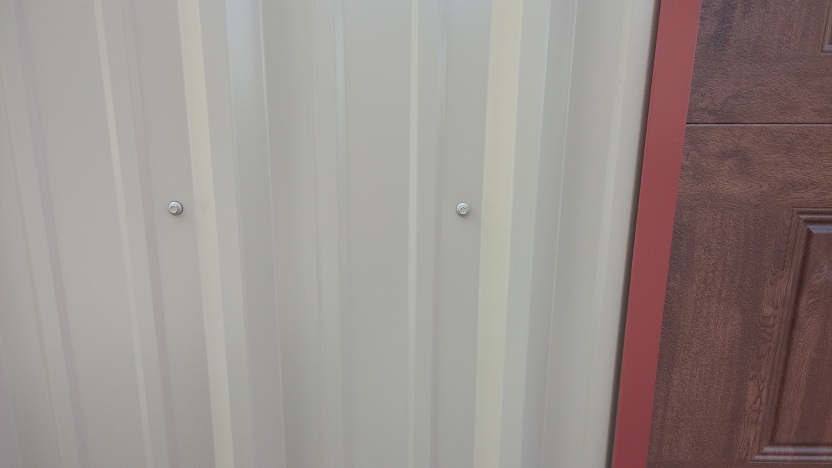
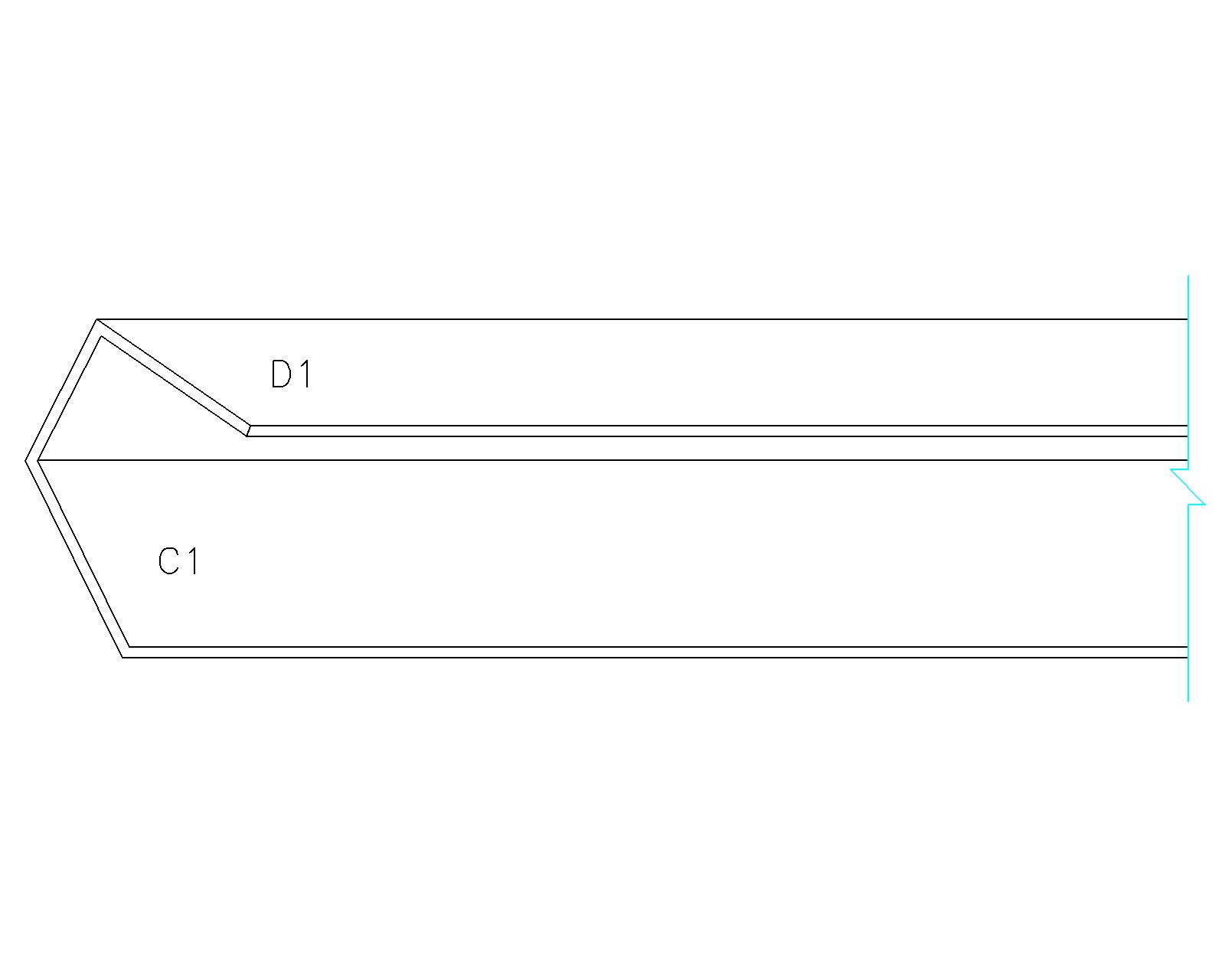
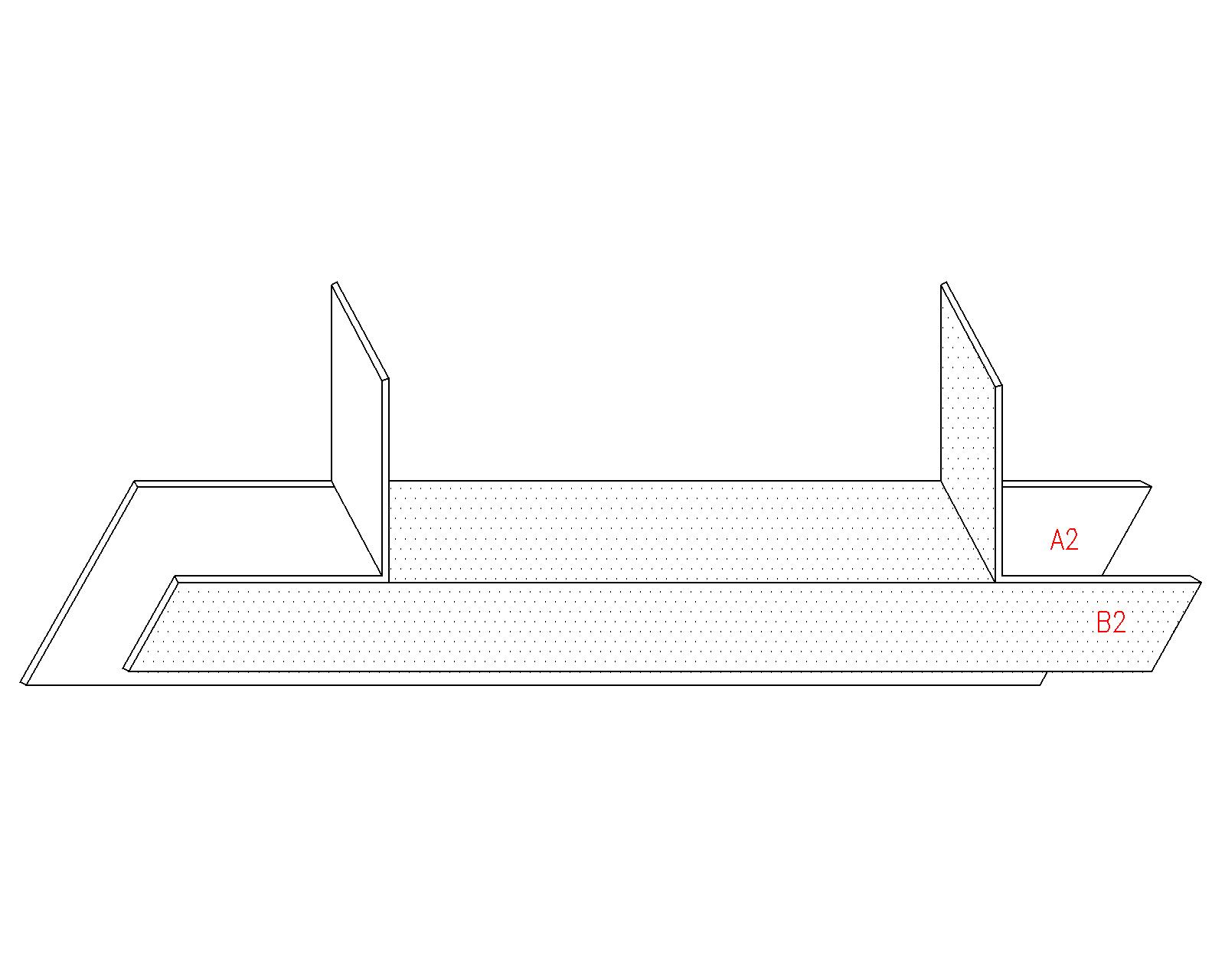
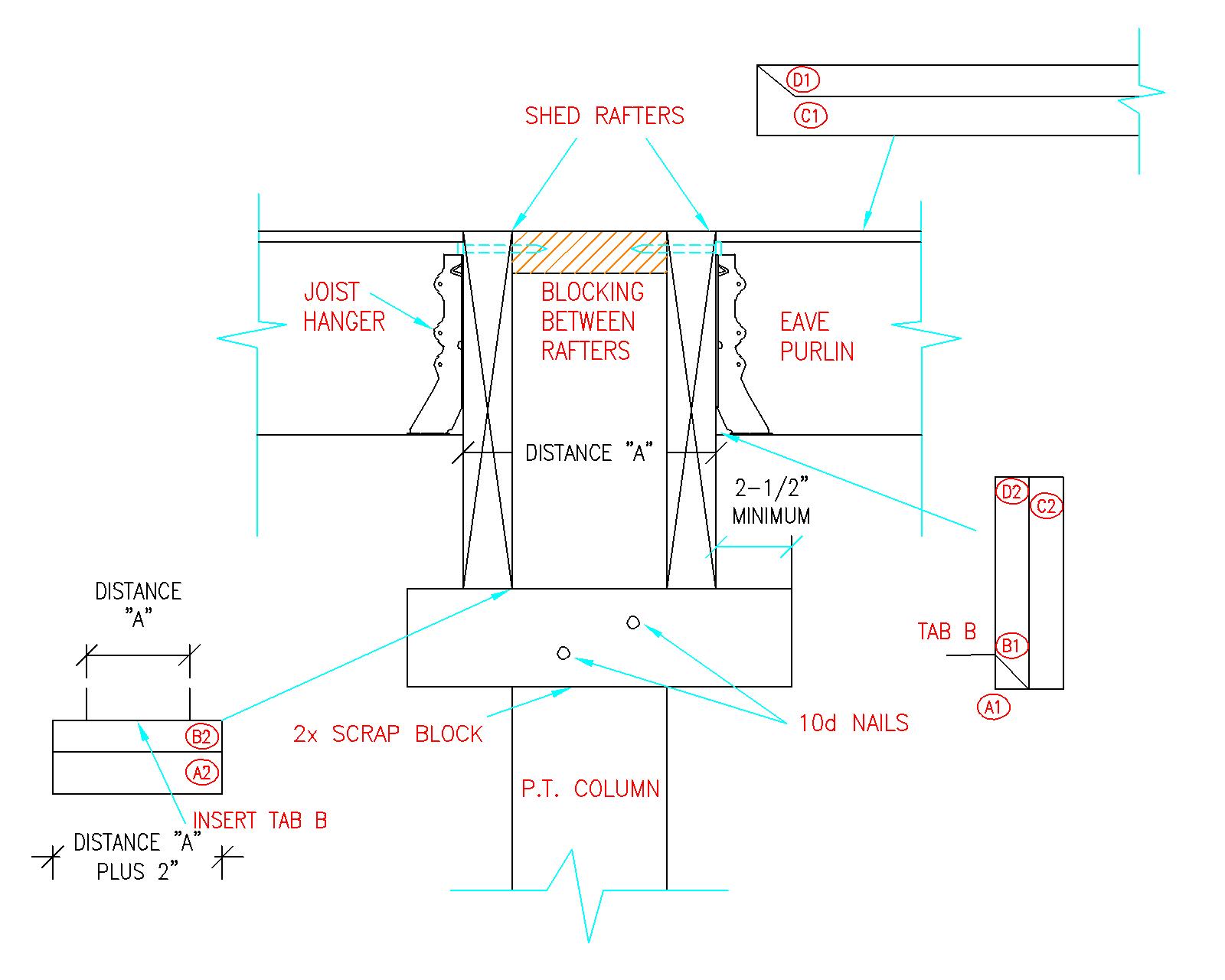
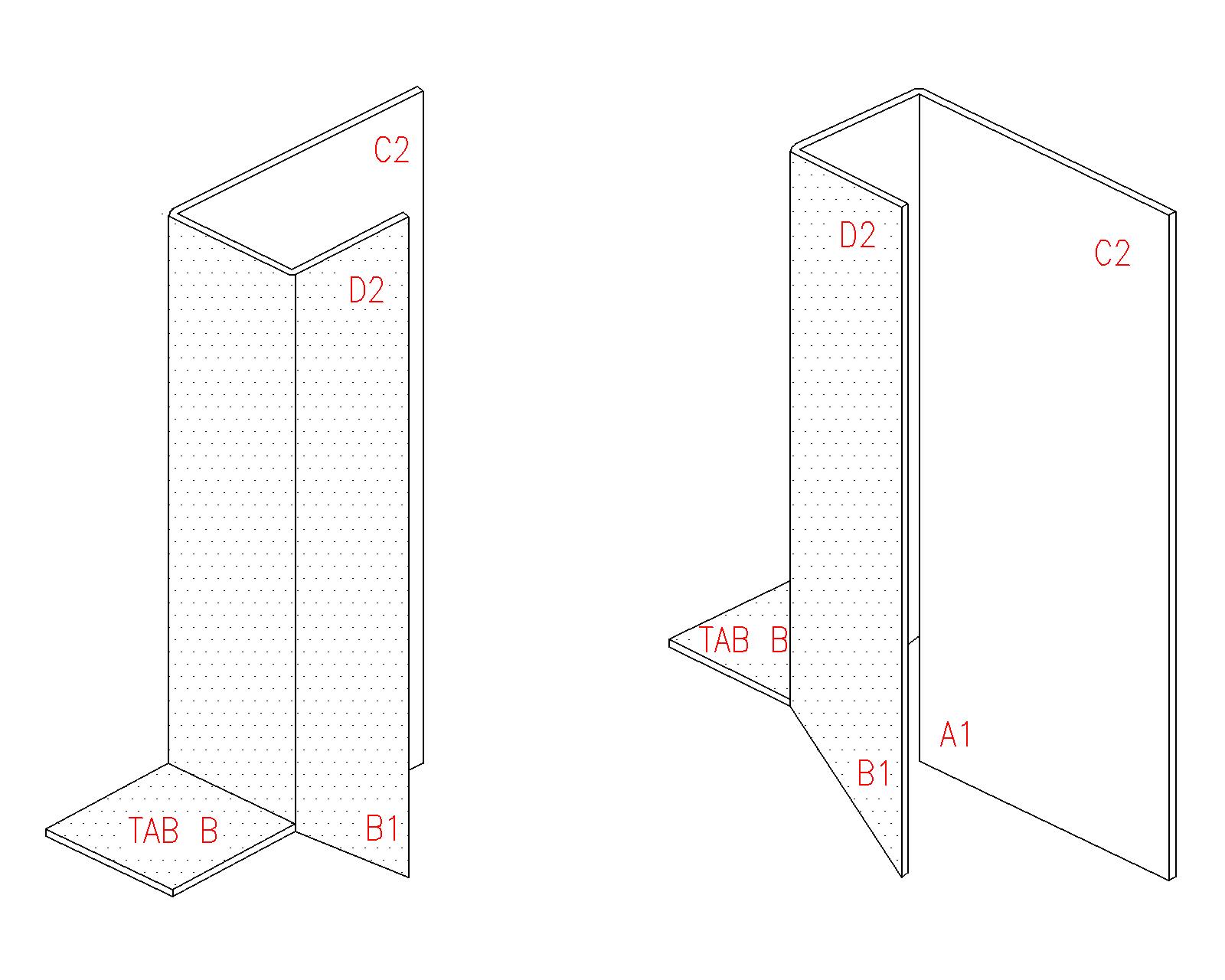
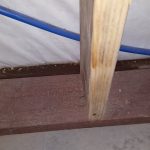
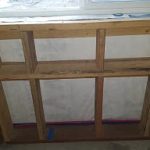
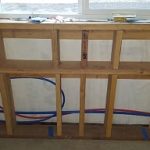
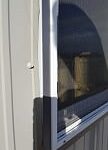
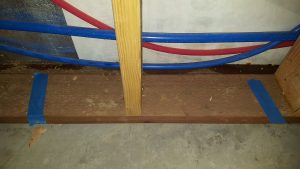
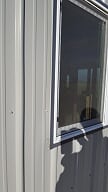 Another truth – water hits your building’s J channel then goes down and goes between the metal siding and window wrap (Tyvec) and out the bottom. This does not make it a correct installation however.
Another truth – water hits your building’s J channel then goes down and goes between the metal siding and window wrap (Tyvec) and out the bottom. This does not make it a correct installation however.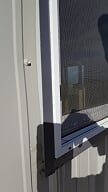 Before placing a window in a framed opening, a generous bead of caulking should be applied to seal between nailing flange and Weather Resistant Barrier. After installing window in opening, place self-adhesive flashing tape (3M All Weather Flashing Tape 8067 or similar) around the window. With steel trim J Channel, a serious bead of caulking must be placed between flashing tape (or flange if tape was omitted). As J Channel corners are overlapped, caulking needs to be placed between each overlap. Special attention needs to be given to lower corners of window to adequately and completely seal tops of ribs, so water running down panels cannot get between steel siding and Weather Resistant Barrier.
Before placing a window in a framed opening, a generous bead of caulking should be applied to seal between nailing flange and Weather Resistant Barrier. After installing window in opening, place self-adhesive flashing tape (3M All Weather Flashing Tape 8067 or similar) around the window. With steel trim J Channel, a serious bead of caulking must be placed between flashing tape (or flange if tape was omitted). As J Channel corners are overlapped, caulking needs to be placed between each overlap. Special attention needs to be given to lower corners of window to adequately and completely seal tops of ribs, so water running down panels cannot get between steel siding and Weather Resistant Barrier.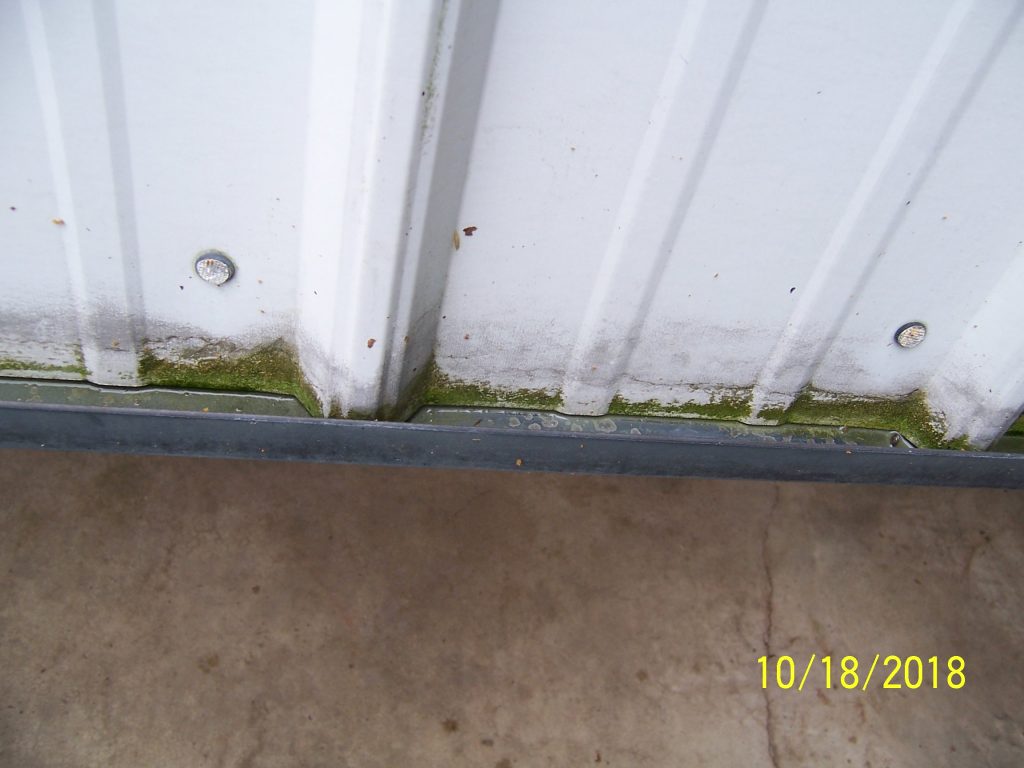
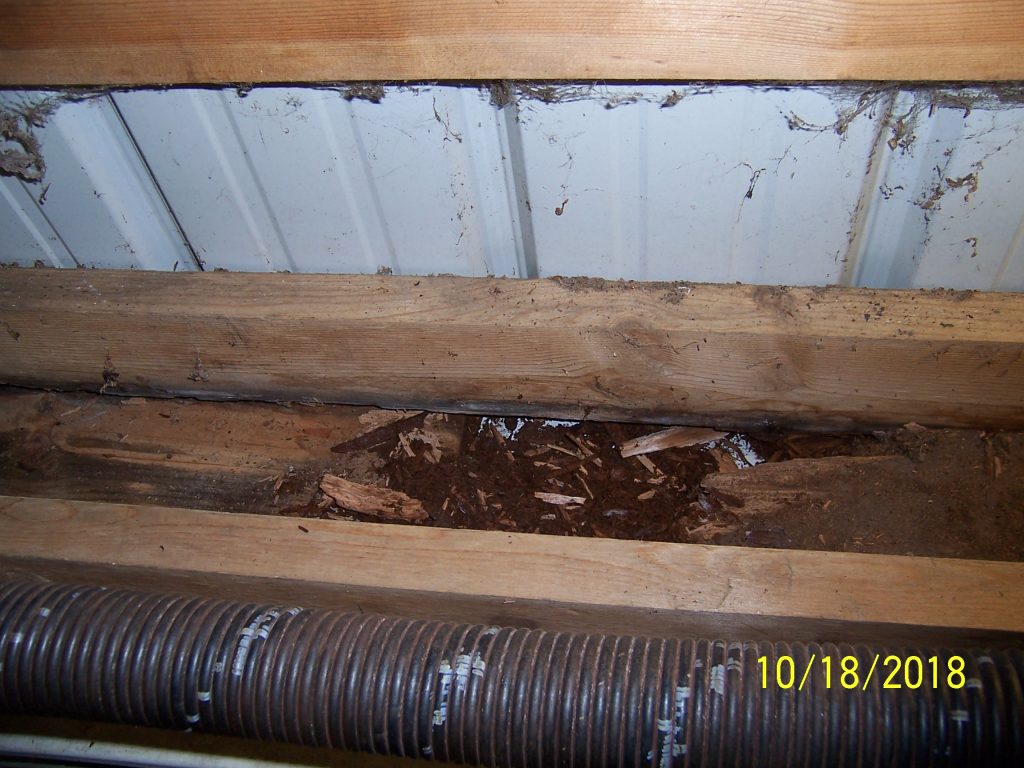
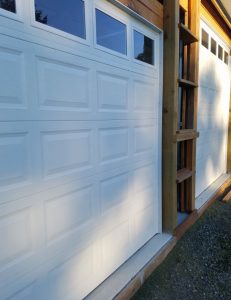 Sadly, some folks go astray (more often than not – builders whom have their own ideas) and end up with some unique challenges. Challenges we are here to help solve, even for clients who began construction two (or more) years ago.
Sadly, some folks go astray (more often than not – builders whom have their own ideas) and end up with some unique challenges. Challenges we are here to help solve, even for clients who began construction two (or more) years ago.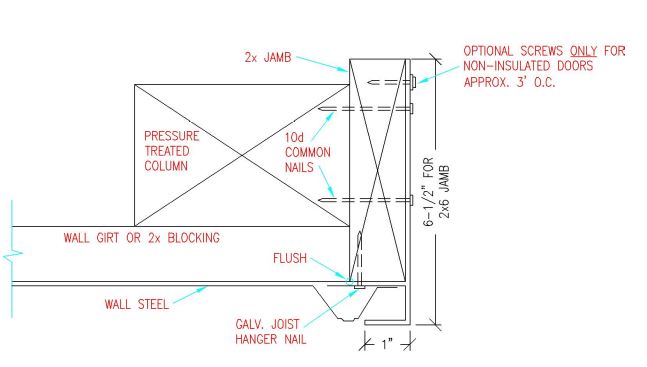
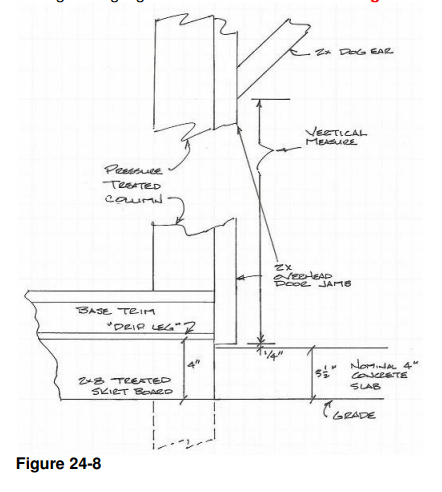
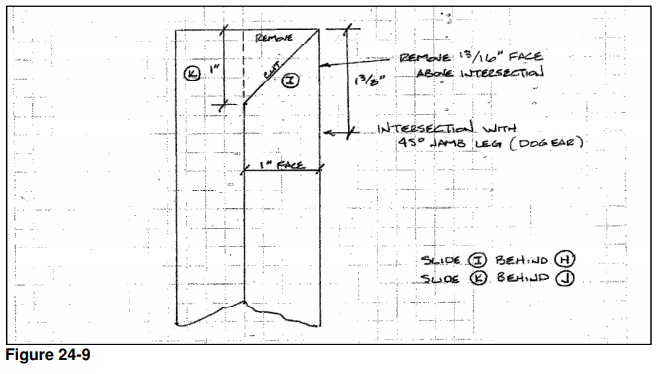
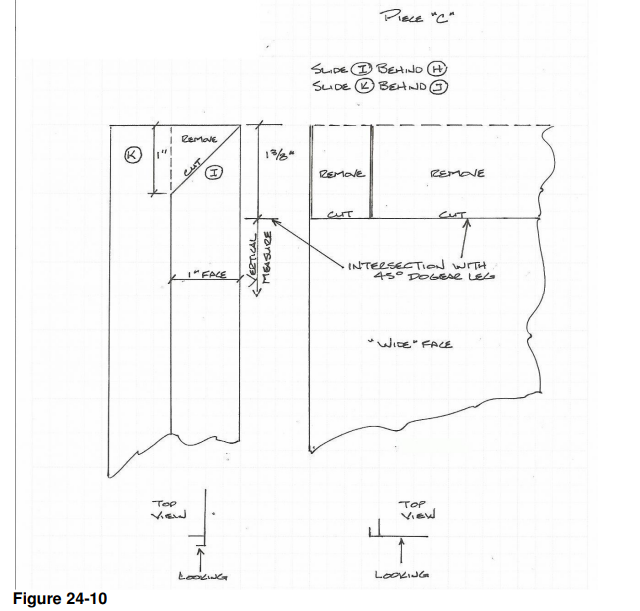
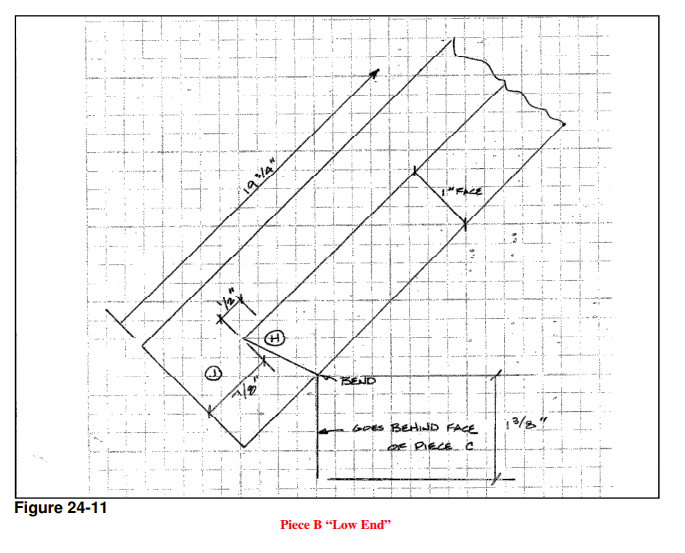
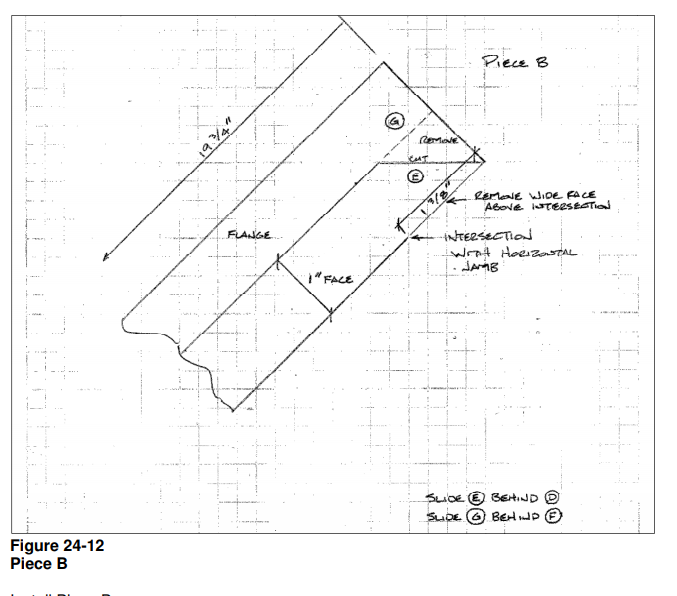
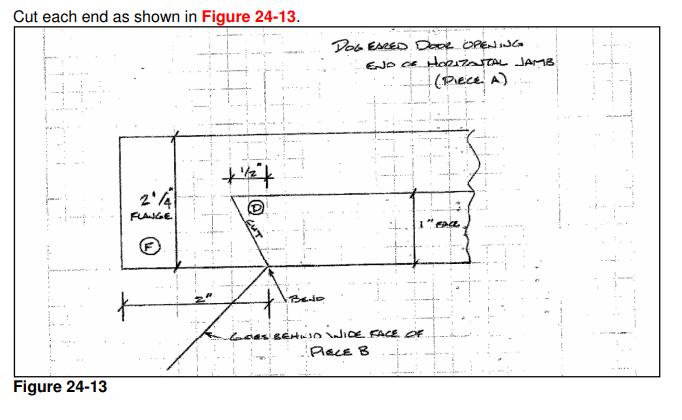
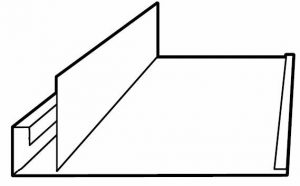 Picture an F channel with the downward leg being attached to a horizontal piece of wall framing, usually by nails. The horizontal “legs” of the F receive the soffit material – usually vinyl, steel or aluminum. From the end of the short (and lower) horizontal leg of the F channel, is another downward leg (envision an inverted J). The sidewall steel then slides up into the J from below.
Picture an F channel with the downward leg being attached to a horizontal piece of wall framing, usually by nails. The horizontal “legs” of the F receive the soffit material – usually vinyl, steel or aluminum. From the end of the short (and lower) horizontal leg of the F channel, is another downward leg (envision an inverted J). The sidewall steel then slides up into the J from below.





