As the Nail Turns….
Every once in a while I write something which “touches a nerve” for someone.
Here is an, “Ask The Pole Barn Guru” exchange which got an engineer entertained:
https://www.hansenpolebuildings.com/blog/2014/06/hangers/
And here is the feedback:
“You are very knowledgeable on almost every topic I read, but from one PE to another I am sad to read this post from you. The toenails that “Novice” is inquiring about are a requirement in numerous hangers from Simpson, they are called double-shear nails. For you to promote the use of the 1 1/2″ hanger nails amazes me. The three particular hangers you call out do not need the toenails, but there are several issues with those hangers, if you are using 1 1/2″ nails you have to take a severe penalty to the load values listed, as well as the fact that those hangers do not offer the best solution. If there is one thing that makes me cringe on projects is improper fasteners, and to see you promoting it amazes me. I sincerely hope you write a new article on the matter.”
To begin with – let me say I am highly flattered for a PE (Registered Professional Engineer) to assume I am also a PE. My training is in architecture and while I am structurally highly versed in post frame design, I would be remiss if I did not make it perfectly clear to my readers …..(disclaimer time – drum roll)…..
I am not a Registered Design Professional (RDP). Any recommendations I make, are based upon my educational training, as well as over three decades of actual experience in the prefabricated metal connector plated wood truss industry and the post frame industry. My advice has always been – and always will be – to consult with a RDP prior to taking any structural course of action.
While “novice” may have indeed been concerned about double-shear nailing, I am more inclined to believe the nails into the hangers on decks viewed by novice were not.
Why?
Engineered hangers are typically selected due to ability to carry the required loads, ease of installation and price.
Using (6)-10d common nails into the header and (4)-10d x 1-1/2” nails into the joist a Simpson® LU26 hanger will carry 700# of floor load, 795# of roof at a 15% increase for Duration of Load, or 565# of uplift. All of these values are for use with DF-L (Douglas-Fir/Larch) lumber.
A double-shear alternative to the LU26 would be the LUS26, with (4) 10d nails into both the header and the joist. The comparative values are 865# / 990# and 1165# respectively.
All of these values are based upon a minimum nail penetration into the side member (the piece of the nail is being driven into) of 12 times the diameter of the nail. In the case of a 10d common (0.148 inch diameter) the nail must extend 1.776 of an inch into the “holding” member. Where a 1-1/2” long 10d common is used, the above values would need to be decreased by multiplying by 0.845. Popular framing lumber species such as SPF have a lower specific gravity and the values much be further reduced by multiplying by 0.86.
Mind numb yet? Just wait…..it gets better!
So, what kind of loads are going to be placed on either of these example joist hangers? Either of them will support either a 2×6 or a 2×8. For a 2×8 #2 DFir, placed on edge as a roof purlin and spanning 12’, spaced every 24”, will support a combined live and dead load of roughly 43.4 psf (pounds per square foot). The reaction at each end of the purlin would be 520.8#. The LU26 above supports 990 X .845 X .86 (for nailing into SPF) or 719.4# using all 10d x 1-1/2” nails.
Either hanger is going to adequately carry the majority of loads placed upon it in typical pole building construction (of course every specific case should always be verified by a RDP).
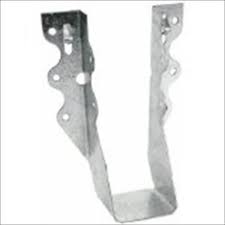 Ease of installation….according to Simpson Strong-Tie, the LU26 is virtually tied with the LUS26 for ease of installation.
Ease of installation….according to Simpson Strong-Tie, the LU26 is virtually tied with the LUS26 for ease of installation.
Cost….the $64,000 question…..Simpson’s catalog online has a list price of $0.88 for the LU26 and $1.17 for the LU26. For most installations the 33% increase in cost, does not justify the unneeded 24% extra strength.
Back to the original posting which began this brouhaha…..Eric’s self-storage building has a design where roof purlins are hung into the side of a single 2x rafter, this design solution negates the ability to utilize a nail into the rafter of longer than 1-1/2”.
A typical Hansen Pole Building kit package utilizes a two-ply ganged wood truss, which is three inches thick. Our installation instructions for Simpson LU series hangers are to attach them to the double truss with 10d common x 3 inch long nails, therefore getting full value from the length of the fastener.
My summary to the responding PE…..
Due to cost, it is unlikely “Novice” has viewed many installations using Simpson JUS series hangers. I still believe the great majority of any splitting he has seen in deck installations is due to improper nailing, or the particular species of wood as it is being used.
For this particular set of circumstances the “severe” penalty of being able to utilize only 84.5% of the tabulated strength does not jeopardize the safety of the completed structure.
While there may be “better” design solutions, the Simpson LU series hangers are adequate for the loads being imposed, as well as less costly than other alternatives.
I am in total agreement about the use of proper fasteners – there are a plethora of cases of building failures of all types due to inadequate or improper fasteners – from backyard sheds to high rises.
When in doubt (which will be in most situations) consult with an RDP for an adequate design solution or solutions to any sort of structural construction question. And be sure to have them sign and seal any plans or calculations done for you.
P.S. In case the average reader has not deduced, I am a firm believer in sound structural design done by an expert, not just doing it the same way it worked for Uncle Billy Bob’s second cousin’s friend’s neighbor.
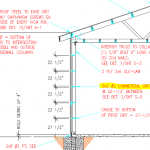 “My cat got on my keyboard and sent my mail before I was finished. As I was saying I have been working with Tyson and I have some questions:
“My cat got on my keyboard and sent my mail before I was finished. As I was saying I have been working with Tyson and I have some questions: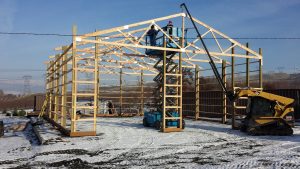 From Chapter 19 of our Construction Manual: “Between initial installation time and wall sheeting bookshelf girts may sag or droop. Relax, bookshelf girts can be easily pushed up or down by hand, to straight, as siding is applied. Once installed, siding is strong enough to hold bookshelf girts permanently in place.” When wall steel panels are properly pre-drilled (as advised in our Construction Manual) it provides for perfectly straight screw lines.
From Chapter 19 of our Construction Manual: “Between initial installation time and wall sheeting bookshelf girts may sag or droop. Relax, bookshelf girts can be easily pushed up or down by hand, to straight, as siding is applied. Once installed, siding is strong enough to hold bookshelf girts permanently in place.” When wall steel panels are properly pre-drilled (as advised in our Construction Manual) it provides for perfectly straight screw lines.
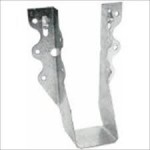 DEAR BOB: Weirdly enough I have installed probably tens of thousands of joist hangers and had seriously never given a thought to this (or experienced a challenge). Obviously the engineers at Simpson Strong-tie have thought this all through in designing these parts. I would think even if you were able to drive nails in from opposite sides perfectly so as they would hit each other, the point of the nail from one side would tend to deflect the nail from the opposite side. In all reality, because the holes are so close to the truss, the nails are going to be driven in at a slight angle (whether driving by hand, palm nailer or a gun). Installing all of the nails should not compromise the wood.
DEAR BOB: Weirdly enough I have installed probably tens of thousands of joist hangers and had seriously never given a thought to this (or experienced a challenge). Obviously the engineers at Simpson Strong-tie have thought this all through in designing these parts. I would think even if you were able to drive nails in from opposite sides perfectly so as they would hit each other, the point of the nail from one side would tend to deflect the nail from the opposite side. In all reality, because the holes are so close to the truss, the nails are going to be driven in at a slight angle (whether driving by hand, palm nailer or a gun). Installing all of the nails should not compromise the wood.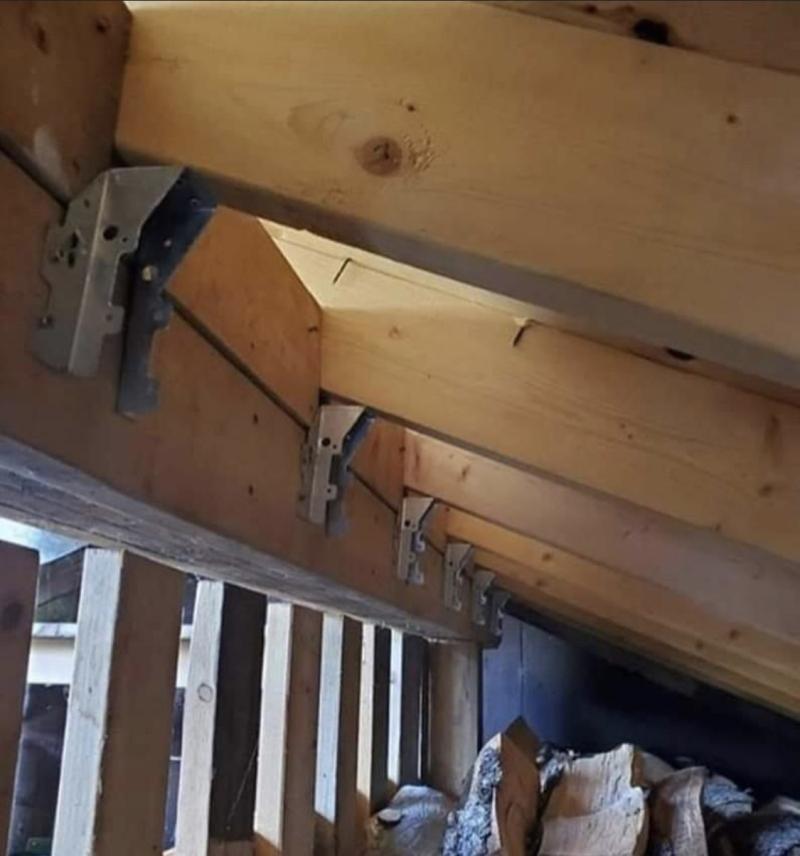

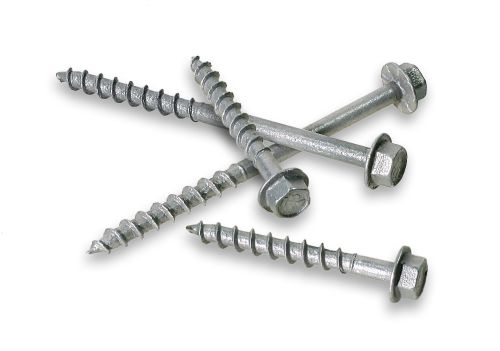
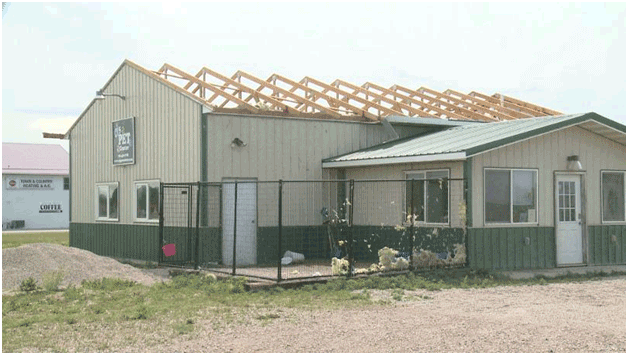
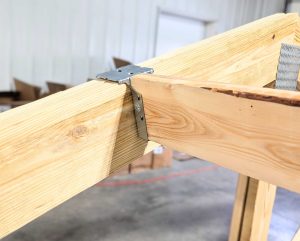 Here is an excerpt from the blog:
Here is an excerpt from the blog:





