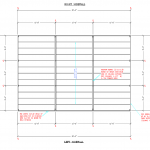Adding a Second Floor in an Existing Pole Barn
Reader ROBERT in HOLLIS writes:
“I have a 24′ x 32′ pole barn with enough roof pitch and headroom to frame out the 2nd floor. Floor joists spanning 24′ with no support columns (clear span) is too expensive and 2×14 joists would take up precious headroom on the 2nd floor. So, my plan is to split the span with beams (scabbed 2×10’s) supported by 4 evenly spaced columns. That will allow joists to be 2×10 or maybe even 2×8 16″oc. Need advice on the size of columns 6×6 or 8×8 Spruce. 2nd floor would be a man cave with a possible pool table centered on 2nd floor (800lbs 4×8). I am not a structural engineer but know that loads and span dictate beam and joist size. Barn is made with 6×6 posts every 8 feet. Two 14″ laminated rim joists are notched onto tops of the posts surrounding perimeter followed by roof rafters and metal roof. Siding is shiplap 1″ pine vertical boards. Many thanks.”
 Lots of considerations to be taken into account when adding a second floor to an existing post frame building, especially if connecting to current structural framing members.
Lots of considerations to be taken into account when adding a second floor to an existing post frame building, especially if connecting to current structural framing members.
Most important, is the dimensions of footings under columns. Assuming a residential floor load of 40 psf (pounds per square foot) and a 10 psf dead load, with your proposed center columns, each existing sidewall column will now be carrying another 8′ (on center spacing of sidewall columns) x 6′ (1/2 distance from sidewall to center columns) x 50 psf, totaling 2400 pounds! To safely carry loads to include a second floor, most engineers are going to recommend poured concrete footings under any columns supporting the second floor and roof system to be no less than eight inches thick. Chances are excellent footings are also lacking in adequate surface area to resist these added loads.
This full second floor, also is creating a diaphragm – it will reduce wind shear forces being carried by roof, however increases shear forces transferred to endwall columns at level of second floor. This could result in overstressing endwall and/or corner columns.
For these reasons, it is generally best to consider erecting a second floor independent of your existing building shell.
Moving forward….2×14 floor joists would probably not be an option due to structural challenges.
Checking just for bending:
[50 psf x 12″ on center x 24′ span squared] / [8 * 43.89 (Section Modulus of a 2×14) * 1.15 (Repetitive member factor for joists 24″ on center of less) = 855.9 (this is required fiber stress in bending or Fb). Southern Pine lumber strength tables only go through 2×12, however a #2 2×12 only has an Fb of 750. Even at 12 inches on center, they would fail in bending, and deflection would most likely be a limiting factor.
Getting on to your question about column dimension for interior supports, wood columns are very strong in compression (resisting gravity). For practical purposes, they can be checked for L/d ratio (unsupported length of column divided by least dimension of column). L/d must be less than 50, so without adjustments for end fixity a 5-1/2″ x 5-1/2″ column is good for 275 inches (obviously full calculations are much more complex than this, however unless you have an incredibly tall building a 6×6 should be adequate).
For your central beam (again checking only for bending):
[50 psf x 144″ x 8’^2] / [8 * (3 * 21.3906) x 1.15] = 780.5 <= 800 (allowable Fb of 2×10 #2 SYP)
When checked for deflection, you will likely find this proposed solution of three 2×10 to not make L/360 deflection criteria. Better plan upon using three 2×12 with any splices directly at columns.
IRC (International Residential Code) Table R502.3 gives floor joist spans. 2×8 #2 SYP 16 inches on center is good up to a span of 11’10” or 2×10 #2 SYP 24 inches on center can span 11’5″ (depending upon beam placement, you might be within this limit).
In summary – I would recommend you engage a Registered Professional Engineer to evaluate what you have and devise a proper structural design solution.






