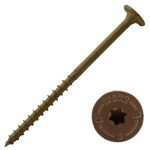As the Architect Turns
In our previous episode, we left Dan tied to railroad tracks in front of a speeding train….
Well close, we left Dan with a post frame building designed by an architect, with some serious structural connection problems. Now I am a guy who watches Science Channel’s “Engineering Catastrophes”. I would just as soon we do not view Dan’s barndominium as one of them.
Moving forward from our last article:
It will shred LVL and/or column – wood is your weak link
You need to calculate the area being carried by one beam end beam – on an 8′ beam with 18′ joists you would have 8’/2 X 18’/2 = 36 sft (square feet).
Minimum floor live load (other than for bedrooms) is 40 psf (pounds per square foot) live load and you should figure 10 psf dead load for a total of 50 psf.
36 sft X 50 psf = 1800 pounds at each end of 8′ in this example.
Dan writes:
“So I have the table you referenced and I get the load calcs but what I am trying to figure out is how you got to the 7 ledgerlocks per post figure. What is the math to get from that table and the 3600 lbs per eight foot section to the amount of ledgerloks?
And since we have gone down this rabbit hole, should I start to get paranoid that one of my 3 truss carriers is affixed with 60d nails and that I need to do a lateral load calc on that in order to make sure it is properly connected? My guess is that this design was based on shear as well…
Ugh this is what goes on in the mind of a DIY builder who is a data analyst by day.”
Mike the Pole Barn Guru responds:
Let’s do a run-down of information from ESR-1078 for 5″ Ledgerlock Fasteners (for those playing along at home Google ESR-1078).
 Table 1C specifies an overall length of 5″ and 3″ of thread length. Allowable fastener shear is 1235# which by Footnote 4, “Allowable shear strength values apply only to shearing in the unthreaded shank portion of the fastener”. This would be fastener failure itself. This however is not our limiting value.
Table 1C specifies an overall length of 5″ and 3″ of thread length. Allowable fastener shear is 1235# which by Footnote 4, “Allowable shear strength values apply only to shearing in the unthreaded shank portion of the fastener”. This would be fastener failure itself. This however is not our limiting value.
Table 2 references withdrawal design values – LVL is not likely to be sucked away from column by wind, so not applicable.
Table 3 is head pull-through design values – these values limit numbers derived from Table 2, again not applicable.
Table 4 is for Lateral Design Values in single shear. It lists a 5″ ledgerlock with a minimum of 1-1/2″ side member thickness and 3-1/2″ minimum main member thickness. As your LVL is 1-3/4″ thick, lateral design values will need to be adjusted downward by X 0.929 to account for a lesser length into column. Most glu-laminated post frame building columns are Southern Yellow Pine (SYP). SYP has a specific gravity of 0.55, so a RDP could possibly calculate out values approximately 10% greater.
In your case, load is perpendicular to side member, parallel to column grain. Using Z perpendicular to grain and Sg of 0.5, adjusted for lesser depth into main member would give a value of 280# X 0.929 or 260.12#. Assuming an RDP could gain 10% for greater Specific Gravity, value per Ledgerlock would still be only 286.13#
With an 1800# load / 286.13# = 6.29 fasteners.
You might want to invest in having a qualified engineer review your plans for adequacy. Yes, there will be a price however you may have recourse against original provider and/or their architect in the event of significant structural deficiencies.
Had our Building Designer not given Dan bad advice, all of this could have easily been avoided. Hansen Pole Buildings, in conjunction with our third-party engineers has developed a sophisticated proprietary software program called Instant Pricing™. Not only will this system provide required investment for a myriad of design parameters in real time, it also does a complete structural analysis of every component and connection – assuring situations such as Dan has, will not arise.






