Skillion Roof Question
Reader WELLS in AIKEN writes:
“I am building a 20′ x 24′ pole barn studio with a skillion roof. What size roof rafter to span the 20′ without any sagging? 2 x 8 or 2 x 10 or a more engineered rafter. I do not want any supporting poles on the interior of the studio.”
Mike the Pole Barn Guru says:
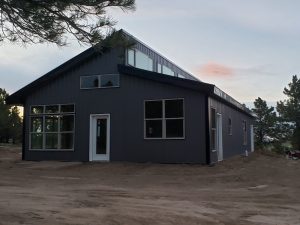 Skillion roofs have a single sloped flat surface. Other names for this style include lean-to, mono-pitched or mono-slope, or shed roof. They are popular for minimal and contemporary-style buildings.
Skillion roofs have a single sloped flat surface. Other names for this style include lean-to, mono-pitched or mono-slope, or shed roof. They are popular for minimal and contemporary-style buildings.
A skillion roof can be inexpensive and easy to build. While you’ll often see these roofs on minimal architecture, they’re also a top pick for outbuildings. They provide optimal water drainage but aren’t ideal for areas with high winds.
If you’re considering a skillion roof for your post frame home, garage, or shed, here’s what you should know:
Designers use skillion roofs on minimal-style barndominium homes. They’re also popular for home additions, sheds, and garages due to their easy construction and high pitch.
Skillion roofs are structurally strong. Their steepness provides optimal water drainage, and skillion roofs with a high-pitch work well for snowy climates.
These roofs are not a good choice for areas experiencing frequent high winds. Since they only have one slope, they’re more likely to sustain wind damage than a hip or gable roof, for example. In post-frame construction, long columns on high sidewalls can become quite large.
Skillion roofs are ideal for any building owner looking for a contemporary, cost-efficient, or easy-to-build solution. But along with their strong set of pros are a couple of disadvantages.
Here’s a look at the pros and cons of a skillion roof.
Pros of a skillion roof:
Easy to build – A skillion roof features one flat, sloped surface, making this roof amongst easiest to build.
Affordable – Fewer intricacies and simple building plans result in a less expensive roof.
Modern aesthetic – Skillion roofs have a modern aesthetic, perfect for contemporary and minimal style buildings.
Good choice for building additions – A skillion roof is ideal for additions or extensions, provided drifting and slide off loads are properly considered in snow country.
Optimal water drainage – A skillion roof with a steeper slope have excellent water drainage.
Ideal for Snow – Roofs with a high pitch are ideal for snowy climates since steep angles allow melting snow to run or slide off.
Cons of a skillion roof:
Not ideal for high winds – Due to steep pitch and singular surface, skillion roofs are prone to wind damage and unsuitable for hurricane-prone areas.
Less attic space – Pitch majorly reduces amount of attic space. This can be con if you need extra storage space, a partial second floor, loft or mezzanine.
Wide clearspans can be problematic – Once beyond span capabilities of common dimensional framing lumber, engineered wood (such as LVLs or glu-laminated beams) can become cost prohibitive. Prefabricated wood roof trusses require significant depths at low end (depending upon span), resulting in decreased headroom or taller wall heights.
More expensive roofing – Most common 29 gauge through screwed steel roofing warranties are void on slopes of less than 3/12 (three inches of rise per foot of horizontal travel). For lower slope steel roofs, concealed fastener steel panels over sheathing or 26 gauge or thicker PBR panels become design solutions of choice.
In answer to your question, IRC (International Residential Code) Section 802 has rafter span tables for common load combinations. Table R802.4.1(2) with a dead load of 10 psf (pounds per square foot) probably best matches your situation. You could utilize 2×10 #2 Southern Pine rafters at 16 inches on center or 2×12 #2 Southern Pine at 19.2 inches on center, from this Table.
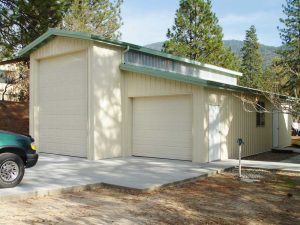 “Hello I am looking to add a lean-to to the side of my pole building on the eave side. I was looking to use a mono truss at with a 2/12 pitch and 8′ to the bottom of the truss/ ceiling height. Existing pole building has 6×6 posts with an 8′ on center spacing. The lean to is going to be 24′ wide by 10′ deep with 4 posts and a beam at the 8′ mark (so it would have a 2′ overhang. to connect it to the existing building we were planning on installing a ledger on to the 4 6×6 post on the existing building to hang the mono trusses off of. My question is do I need more posts on the existing building side and truss spacing or what would you recommend for my application.”
“Hello I am looking to add a lean-to to the side of my pole building on the eave side. I was looking to use a mono truss at with a 2/12 pitch and 8′ to the bottom of the truss/ ceiling height. Existing pole building has 6×6 posts with an 8′ on center spacing. The lean to is going to be 24′ wide by 10′ deep with 4 posts and a beam at the 8′ mark (so it would have a 2′ overhang. to connect it to the existing building we were planning on installing a ledger on to the 4 6×6 post on the existing building to hang the mono trusses off of. My question is do I need more posts on the existing building side and truss spacing or what would you recommend for my application.”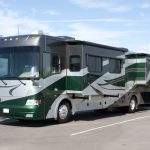 Rather than having to make your enclosed building portion significantly taller, I would recommend you approach this with an idea of it basically being a 40 foot square building, with one sidewall ‘pulled in’ 10′. If you went with say a 13 foot eave height, you could have 12 feet of interior clear height both inside, as well as under your roof only portion. This will allow for plenty of headroom both inside (where you could have a vehicle lift) and outside for your camper. With a 4:12 roof slope your overall building height would be 19’8″ under this scenario.
Rather than having to make your enclosed building portion significantly taller, I would recommend you approach this with an idea of it basically being a 40 foot square building, with one sidewall ‘pulled in’ 10′. If you went with say a 13 foot eave height, you could have 12 feet of interior clear height both inside, as well as under your roof only portion. This will allow for plenty of headroom both inside (where you could have a vehicle lift) and outside for your camper. With a 4:12 roof slope your overall building height would be 19’8″ under this scenario.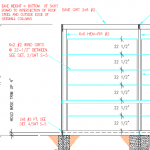 DEAR DAVID: I am a huge advocate of using commercial bookshelf style wall girts for any post frame building where climate control might be anticipated. Bookshelf girts also lend themselves well to best possible application of sheetrock.
DEAR DAVID: I am a huge advocate of using commercial bookshelf style wall girts for any post frame building where climate control might be anticipated. Bookshelf girts also lend themselves well to best possible application of sheetrock. DEAR ROGER: Untreated Cedar, left exposed to weather in above ground situations probably has an expected lifespan of roughly 10 years (
DEAR ROGER: Untreated Cedar, left exposed to weather in above ground situations probably has an expected lifespan of roughly 10 years (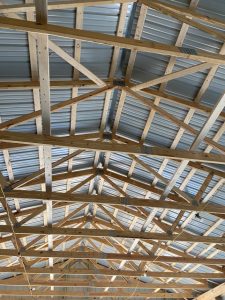 DEAR POLE BARN GURU: H
DEAR POLE BARN GURU: H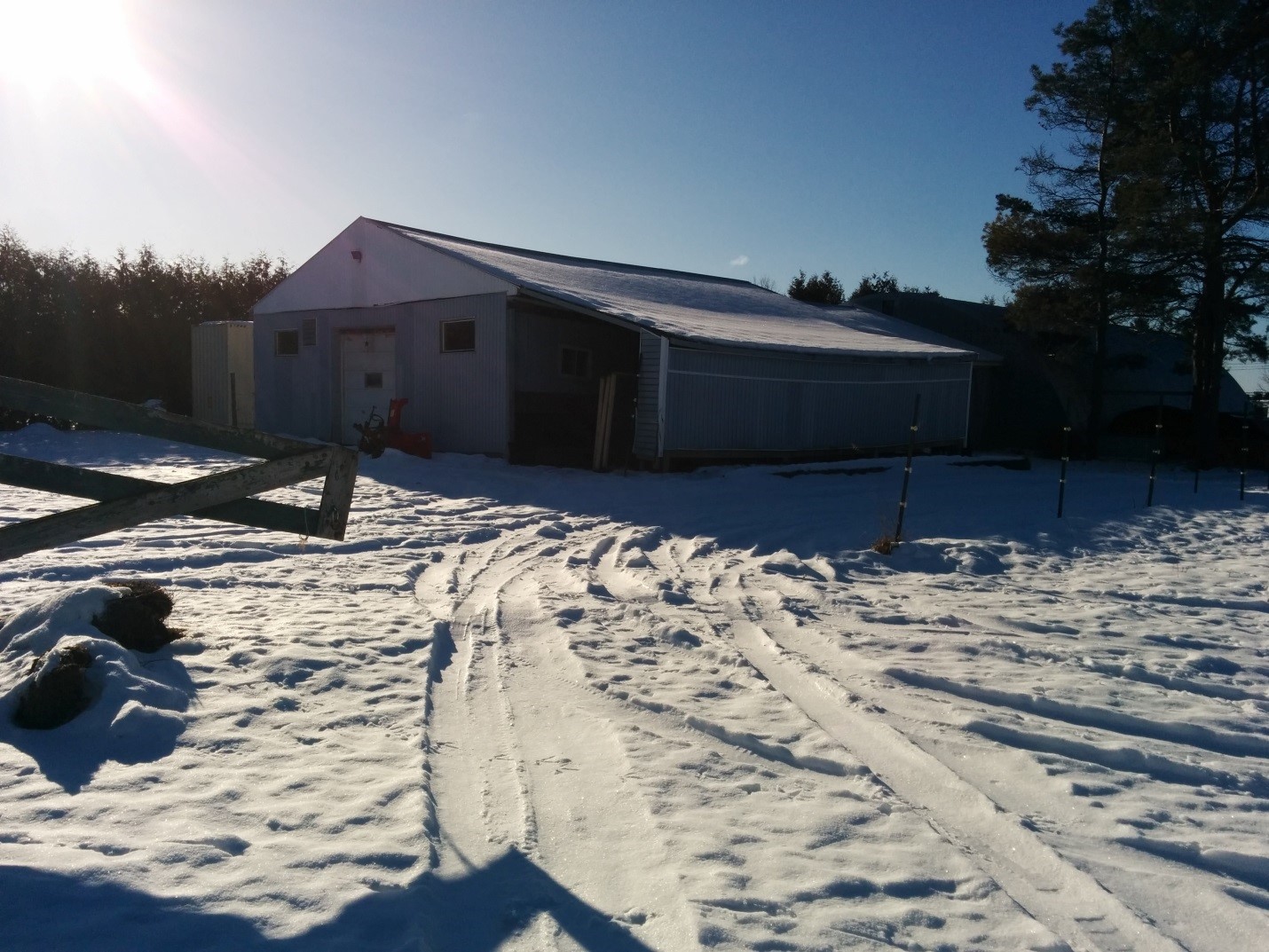
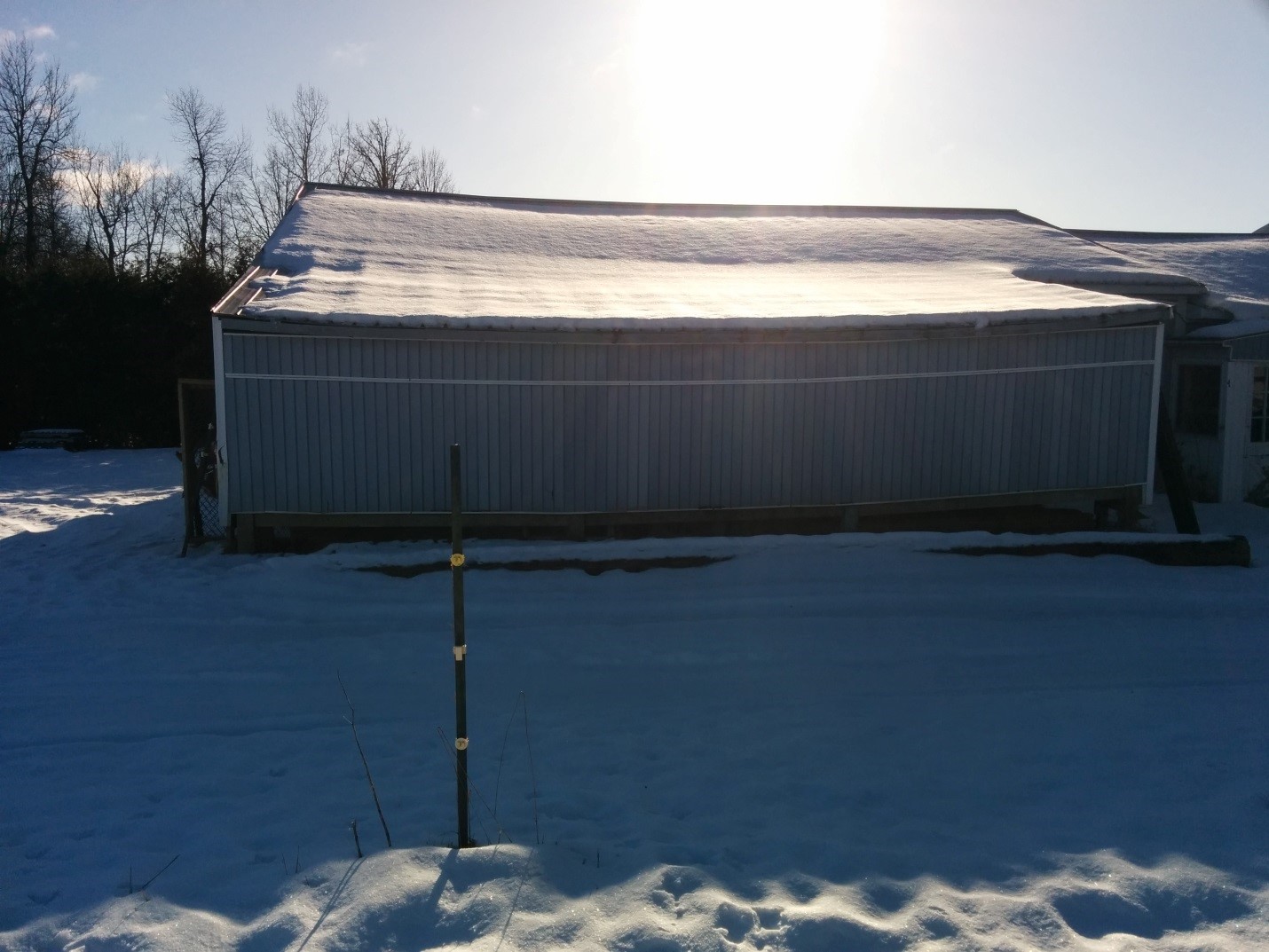
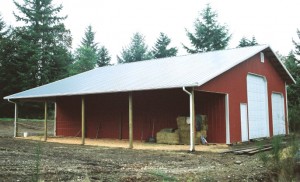 Now this all may sound like a pretty simple process, just plant another row of poles along what will be the new low side of the shed, throw up a few rafters, some purlins and roof it – all done!
Now this all may sound like a pretty simple process, just plant another row of poles along what will be the new low side of the shed, throw up a few rafters, some purlins and roof it – all done!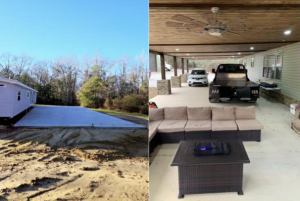 Allowing carports, pole barns and lean-tos to be constructed without a structural plan review is inviting disaster. The tractor storage barn of today, could easily be converted to another use in the future – one which could result in a tragedy due to a building which has been cobbled together. I’ve seen pole barns converted into businesses with hundreds of clients walking through the doors daily, and even as far fetched as a “ski-through” where snow skiers can enter one open side and exit another – via a lift chair. Do you really want to not have these buildings subject to being built to code?
Allowing carports, pole barns and lean-tos to be constructed without a structural plan review is inviting disaster. The tractor storage barn of today, could easily be converted to another use in the future – one which could result in a tragedy due to a building which has been cobbled together. I’ve seen pole barns converted into businesses with hundreds of clients walking through the doors daily, and even as far fetched as a “ski-through” where snow skiers can enter one open side and exit another – via a lift chair. Do you really want to not have these buildings subject to being built to code?





