Today’s Ask the Guru blog answers reader questions about building on a slope, a recommendation for gable end exhaust fans, and setting trusses into columns.
DEAR POLE BARN GURU: I always see pole barns being built on level ground. is there any reason my concrete slab, perimeter board, and exterior grade can’t slope 1/4″ per foot from the back to the front of my pole barn garage? I realize the bottom of my metal siding would probably have to be cut at an angle to match the slope. DAVID in WESTFIELD
DEAR DAVID: Could and should are two different animals.
Everything is going to be far easier working from a level site, where grade can be sloped away from building at 5% or greater (a 5% slope is six inches in 10 feet). You don’t want to have water from any direction running towards your building.
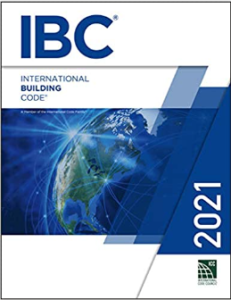 International Residential Code (2021 IRC) Section R309.1 and International Building Code (2021 IBC) Section 406.2.4 address concrete floor slope: “The area of floor used for parking automobiles or other vehicles shall be sloped to facilitate the movement of liquids to a drain or toward the main vehicle entry doorway.” Floor slope by IBC only applies to “U” occupancy buildings of 1000 square feet or less. Actual slope requirement is unspecified however a generally accepted minimum is 1/8” per foot. Grade inside of building should be gradually built up to create this slope.
International Residential Code (2021 IRC) Section R309.1 and International Building Code (2021 IBC) Section 406.2.4 address concrete floor slope: “The area of floor used for parking automobiles or other vehicles shall be sloped to facilitate the movement of liquids to a drain or toward the main vehicle entry doorway.” Floor slope by IBC only applies to “U” occupancy buildings of 1000 square feet or less. Actual slope requirement is unspecified however a generally accepted minimum is 1/8” per foot. Grade inside of building should be gradually built up to create this slope.
As far as cutting bottom edge of your steel siding to follow a slope, cutting each panel to precisely follow slope would be a difficult, if not impossible task. This also would leave a raw field cut edge in close proximity to ground and it will rust.
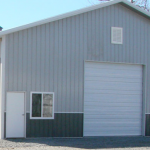 DEAR POLE BARN GURU: I have a 30×48 pole barn. 13′ at eaves/overhang and 19′ center height because of scissor truss. No windows. One man door and one garage door. It has closed cell insulation. Brown roof. Used for trailer/camper storage. Not a lot of work going on in this building. It stays a little cooler than the outside temperature but is humid with musty smell due to no ventilation. I would like to install a gable end louvered exhaust fan but everywhere i search i come up with different answers. I don’t need fast air movement, just replacement. i would like to know what size fan and air intakes are required to do this. Some of this information may be irrelevant but it was asked for among other inquiries. Thanks for your time and help. WILL in WINFIELD
DEAR POLE BARN GURU: I have a 30×48 pole barn. 13′ at eaves/overhang and 19′ center height because of scissor truss. No windows. One man door and one garage door. It has closed cell insulation. Brown roof. Used for trailer/camper storage. Not a lot of work going on in this building. It stays a little cooler than the outside temperature but is humid with musty smell due to no ventilation. I would like to install a gable end louvered exhaust fan but everywhere i search i come up with different answers. I don’t need fast air movement, just replacement. i would like to know what size fan and air intakes are required to do this. Some of this information may be irrelevant but it was asked for among other inquiries. Thanks for your time and help. WILL in WINFIELD
DEAR WILL: You should plan upon three to six air exchanges per hour. With 23,040 cubic feet of interior space, you need 1152 to 2304 cubic feet per minute (cfm) as an exhaust. A professional HVAC provider can confirm amount of air intakes required, as well as set you up with an appropriately sized exhaust fan.
DEAR POLE BARN GURU: I have a question on installing trusses on a 16×40 pole barn. The bottom of all poles are square and measure what they should on the print. Knowing that the 6×6 poles are probably not straight, is there a trick to making sure that I install the trusses straight and square at the top? Always want to double check before Ii start lifting these 14 feet in the air. Thank you for any help. BOB in MOORCRAFT
 DEAR BOB: This is one reason I like to build with my trusses directly attached to columns (using notches cut into columns to provide full bearing). After verifying trusses are exactly 16′ in length, trusses can be placed into notches, with outside of truss flush to outside of columns. This solves any width issues. Using recessed purlins, joist hung between trusses, purlins can be pre-cut to length of space between trusses, solving length issues. Once framing is completed, each roof plane can then be squared (read how here: https://www.hansenpolebuildings.com/2020/05/how-to-square-a-post-frame-building-roof/).
DEAR BOB: This is one reason I like to build with my trusses directly attached to columns (using notches cut into columns to provide full bearing). After verifying trusses are exactly 16′ in length, trusses can be placed into notches, with outside of truss flush to outside of columns. This solves any width issues. Using recessed purlins, joist hung between trusses, purlins can be pre-cut to length of space between trusses, solving length issues. Once framing is completed, each roof plane can then be squared (read how here: https://www.hansenpolebuildings.com/2020/05/how-to-square-a-post-frame-building-roof/).
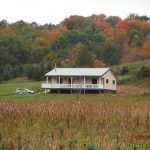 DEAR POLE BARN GURU:
DEAR POLE BARN GURU: 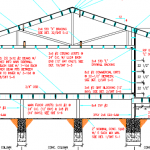 DEAR CAM:
DEAR CAM: 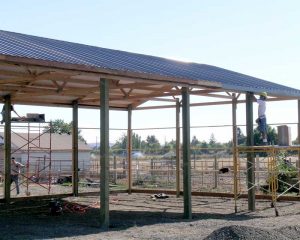 DEAR RON:
DEAR RON: 





