Today’s blog is a bonus “ask the Guru” that answers reader questions about a design for an open gable endwall and how to address load transfer, “level” columns and NFBA tolerances for post frame construction, and how to measure for purlin spacing.
DEAR POLE BARN GURU: I want to build a 24′ wide by 48″ long with 20′ gables. 12/4 roof pitch, and posts on 12′ centers. Will be sheeting one gable end and both sides (and roof) with metal. One gable end will be open. What diameter should my square treated posts be? 6″, 6×8″, 8″? Thank you. JEFF in COLVILLE
DEAR JEFF: Leaving one peaked end of a building completely open, is maybe a ‘worst thing you can do to a building’ structurally. Post frame buildings work by utilizing shear strength of roofing and siding. Horizontal wind loads against long sidewalls and roof, must be transferred along length of roof, to endwalls and hence to ground. When you open up an end, there is no wall to transfer those loads, this leaves corner columns to carry all of this load. This can result in corner columns being massive, as well as having large diameter holes backfilled with concrete. If possible, try to design for at least 3′ of siding at each corner of endwalls. In this area, we can design prefabricated shearwall trusses to be screwed to face of columns, to properly transfer loads to ground.
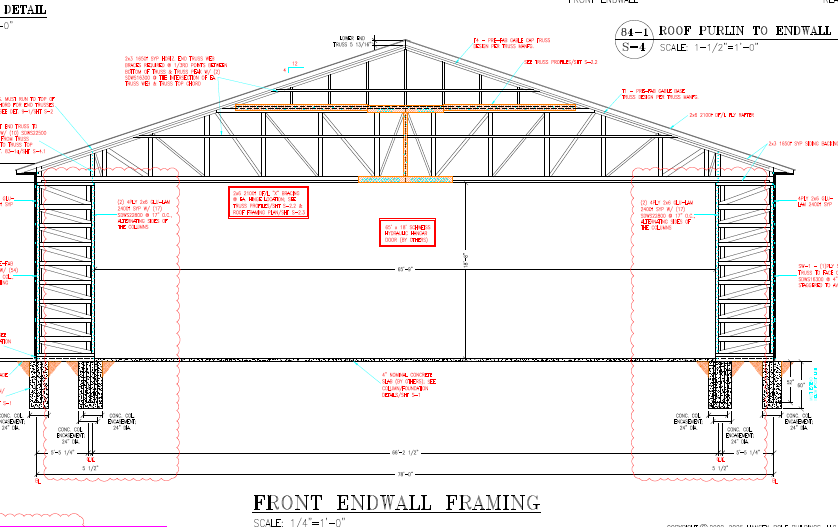
With this design solution in mind, we could likely engineer your building columns to be 3ply 2×6 glulaminated columns, fabricated from 2400f msr (machine stress rated) lumber. For extended reading, please see: https://www.hansenpolebuildings.com/2024/11/new-hansen-pole-building-roof-supporting-columns/
DEAR POLE BARN GURU: I had a pole barn built and it seems like some of the posts are not perfectly level is that normal? Also they build the structure and then back filled the post holes with 57 stone two weeks later can that allow for any movement in that time period? TYLER in KEEDYSVILLE
DEAR TYLER: Not sure if “level”, in your case, means columns are not plumb (vertical) or if eave line varies up and down. Post holes backfilled with stone only, will allow for some differential movement, as would columns set upon poorly prepared soils (uncompacted fill) or inadequately sized concrete footings.
This link is to NFBA’s “Accepted Practice for Post-Frame Building Construction: Framing Tolerances”: https://nfba.org/aws/NFBA/asset_manager/get_file/884448?ver=0
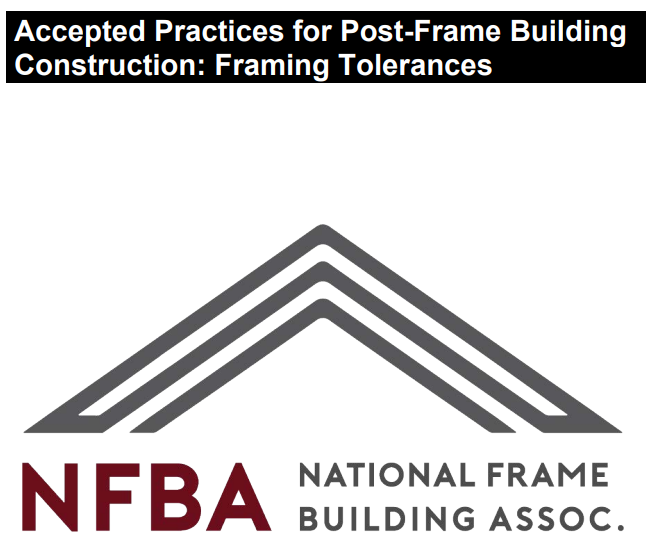
I personally find many of these to be extremely liberal, however it is a published basis as a limit.
DEAR POLE BARN GURU: When measuring for purlins do you measure from the end of the eve up or from peak down thank you. DARRYL in LOOMIS
DEAR DARRYL: Excerpted from the Hansen Pole Buildings Construction Manual
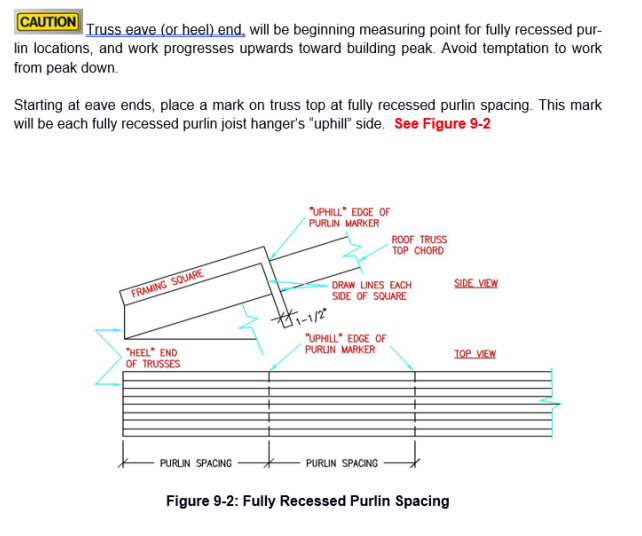
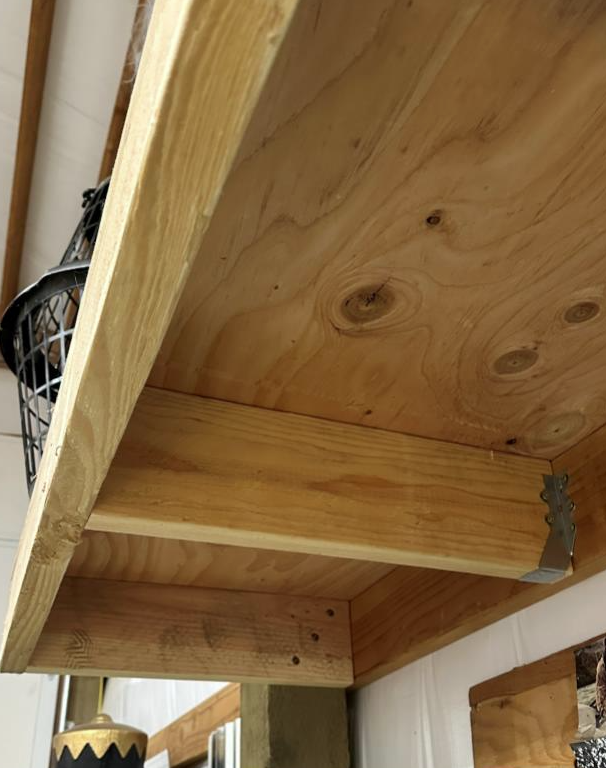
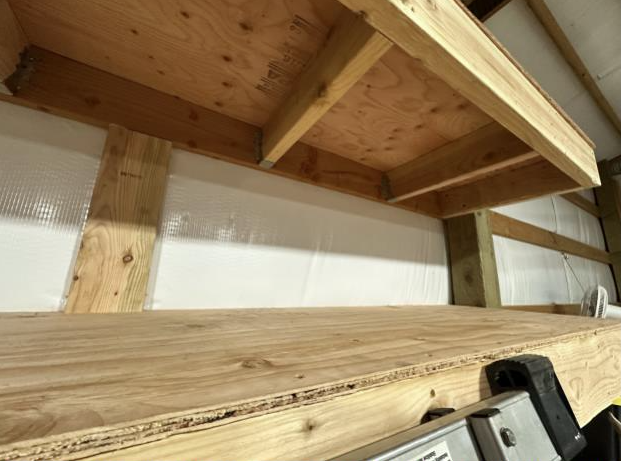
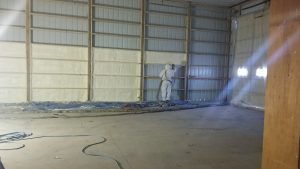 DEAR RON: Only articles I have read in regards to possible premature steel degradation have been on websites selling other types of insulation, so I take them with a block of salt. I have closed cell spray foam in my own post frame barndominium and we used it when we added onto our warehouse, can’t say we have experienced any negative challenges. We have also had hundreds of clients successfully use closed cell spray foam applied directly to steel roofing and siding.
DEAR RON: Only articles I have read in regards to possible premature steel degradation have been on websites selling other types of insulation, so I take them with a block of salt. I have closed cell spray foam in my own post frame barndominium and we used it when we added onto our warehouse, can’t say we have experienced any negative challenges. We have also had hundreds of clients successfully use closed cell spray foam applied directly to steel roofing and siding.





