This Wednesday the Pole Barn Guru answers reader questions about building a Barndominium on a crawlspace, the ability to install columns on concrete or a pylon, and the use of rafters for an open ceiling.
DEAR POLE BARN GURU: I am in the planning stages for a 30×48 Barndominium. I would like to put the building on a crawlspace. What would be your foundation recommendations for this structure? RON in CLENDENON
 DEAR RON: Most often (and most cost effective) is to effectively increase sidewall (eave height) and use a raised wood floor. To prevent rodent infiltration, clients have either used this: https://www.hansenpolebuildings.com/2021/03/rascally-rodents/ or poured a thin skim coat of premix concrete on the ‘floor’ of their crawl space. This type of crawl space can either be conditioned (by use of insulation in perimeter walls below raised floor) or unconditioned (by insulating between floor joists). Other (and far less cost effective) is to pour a concrete footing and stem wall, with wet set brackets to attach columns.
DEAR RON: Most often (and most cost effective) is to effectively increase sidewall (eave height) and use a raised wood floor. To prevent rodent infiltration, clients have either used this: https://www.hansenpolebuildings.com/2021/03/rascally-rodents/ or poured a thin skim coat of premix concrete on the ‘floor’ of their crawl space. This type of crawl space can either be conditioned (by use of insulation in perimeter walls below raised floor) or unconditioned (by insulating between floor joists). Other (and far less cost effective) is to pour a concrete footing and stem wall, with wet set brackets to attach columns.
 DEAR POLE BARN GURU: Do you have an option to put the posts on a concrete wall or pylon? Where the posts don’t go in the ground. DREW in HAW RIVER
DEAR POLE BARN GURU: Do you have an option to put the posts on a concrete wall or pylon? Where the posts don’t go in the ground. DREW in HAW RIVER
DEAR DREW: While columns embedded in ground are by far your strongest structural design solution and (at least ours) will outlast anyone alive on our planet today – we provide wet set bracket solutions for either concrete piers, thickened edge concrete slabs or concrete foundation walls.
 DEAR POLE BARN GURU: Not too sure if you’re able to help answer my question. I’m a homeowner looking to build a 24x24x10 pole barn with a 6/12 roof pitch. Looking to build my rafters for a more open ceiling instead of using trusses. My question is should I use 2×10 or 2×12 for rafters and do you recommend 24” or 48” spacing? I will have 12” over hangs. FRANK in MILFORD
DEAR POLE BARN GURU: Not too sure if you’re able to help answer my question. I’m a homeowner looking to build a 24x24x10 pole barn with a 6/12 roof pitch. Looking to build my rafters for a more open ceiling instead of using trusses. My question is should I use 2×10 or 2×12 for rafters and do you recommend 24” or 48” spacing? I will have 12” over hangs. FRANK in MILFORD
DEAR FRANK: Unless you will be building with a structural ridge beam, capable of spanning 24 feet from endwall-to-endwall, framing with rafters is not going to give you a more open ceiling than say using a pair of ganged trusses every 12 feet (aligning with sidewall columns). If you are intent upon stick framing, you are in luck – Chapter 8 of the IRC (in Section 802) gives all data you will need, right down to nailing. Here is a link for free access: https://codes.iccsafe.org/content/IRC2018P7/chapter-8-roof-ceiling-construction#IRC2018P7_Pt03_Ch08_SecR802
 DEAR POLE BARN GURU: I want to build a Implement Storage 60’ x 24’ pole barn that has 10’ high sides and is open on in the front of the 60’ side. We would like to use 12’ spacing on the 6×6 posts. We were thinking of using 2×12’s for the beams on top for the trusses to bear on.. Can we just use all 12’ long beams or do we need to use 24’ beams to stagger the joints at the post? KERRY
DEAR POLE BARN GURU: I want to build a Implement Storage 60’ x 24’ pole barn that has 10’ high sides and is open on in the front of the 60’ side. We would like to use 12’ spacing on the 6×6 posts. We were thinking of using 2×12’s for the beams on top for the trusses to bear on.. Can we just use all 12’ long beams or do we need to use 24’ beams to stagger the joints at the post? KERRY 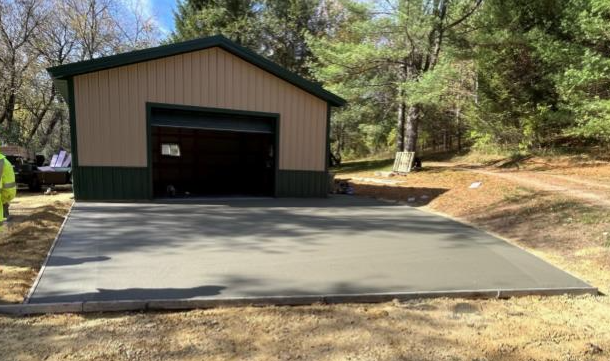
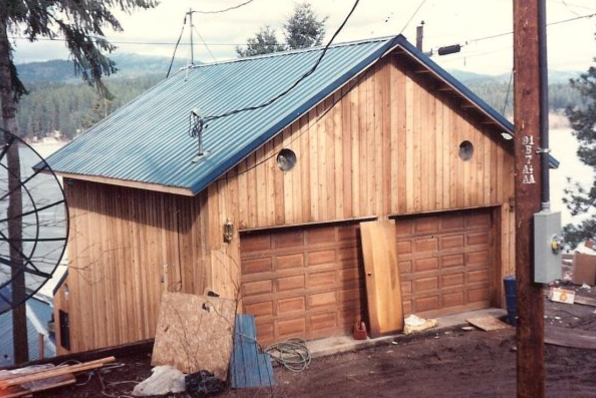
 DEAR POLE BARN GURU: Hi Mike, getting ready to build a pole barn and I have some bituthene I’ve been saving. The bottom of the posts are treated but I was going to wrap them in the bituthene as well to protect. Obviously this could potentially trap moisture in the post as well creating more problems than it solves. As long as the posts are dry do you see a problem with wrapping them? Thanks! TRAVIS in ELIZABETH
DEAR POLE BARN GURU: Hi Mike, getting ready to build a pole barn and I have some bituthene I’ve been saving. The bottom of the posts are treated but I was going to wrap them in the bituthene as well to protect. Obviously this could potentially trap moisture in the post as well creating more problems than it solves. As long as the posts are dry do you see a problem with wrapping them? Thanks! TRAVIS in ELIZABETH 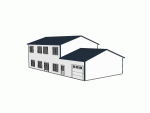 DEAR POLE BARN GURU: Do you have an two story options? I’m looking for a two-story barn kit that is approximately 40×60. Thanks. KRISTIN in JENISON
DEAR POLE BARN GURU: Do you have an two story options? I’m looking for a two-story barn kit that is approximately 40×60. Thanks. KRISTIN in JENISON 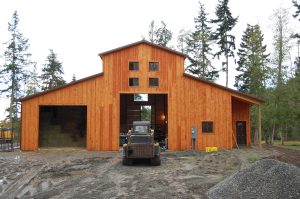 DEAR POLE BARN GURU: Good morning. I have a question about the project-11-1106. I now own this property and have two questions below.
DEAR POLE BARN GURU: Good morning. I have a question about the project-11-1106. I now own this property and have two questions below. DEAR AL: My first experience with Teton County was nearly 30 years ago – when, as a General Contractor, we built a post frame building for Driggs Plumbing. Fully engineered post frame buildings are 100% Code conforming structures and when designed appropriately for Risk Category II and a R-3 (residential) occupancy they make for excellent homes. I have read through Teton County’s Building Department information online and see no minimum footprint requirements for homes, however you would be best served to give a call to Teton County’s Planning and Zoning Department at 208.354.2593.
DEAR AL: My first experience with Teton County was nearly 30 years ago – when, as a General Contractor, we built a post frame building for Driggs Plumbing. Fully engineered post frame buildings are 100% Code conforming structures and when designed appropriately for Risk Category II and a R-3 (residential) occupancy they make for excellent homes. I have read through Teton County’s Building Department information online and see no minimum footprint requirements for homes, however you would be best served to give a call to Teton County’s Planning and Zoning Department at 208.354.2593. 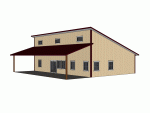 DEAR POLE BARN GURU: Hello. We are in the planning stages of designing our home and are thinking of building a 40×60, single slope home with a loft on the tall side. Have you ever designed anything like this? I am having a hard time figuring out what height walls I would need and what pitch roof in order to accommodate a loft. I am thinking that i would like 10’ ceilings and 8’ ceiling for the loft, but worried that being vaulted, I will lose usable room space fast. Please let me know if you can help. Thanks! NATE in BIXBY
DEAR POLE BARN GURU: Hello. We are in the planning stages of designing our home and are thinking of building a 40×60, single slope home with a loft on the tall side. Have you ever designed anything like this? I am having a hard time figuring out what height walls I would need and what pitch roof in order to accommodate a loft. I am thinking that i would like 10’ ceilings and 8’ ceiling for the loft, but worried that being vaulted, I will lose usable room space fast. Please let me know if you can help. Thanks! NATE in BIXBY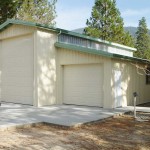 DEAR POLE BARN GURU: How to tie a self-supporting lean-to onto my existing pole building? Ham Lake city inspector said my existing pole building footings don’t support the added weight of a lean-to and therefore need posts on the high side of the lean-to. Pole Building is 30×64. Lean-to is 19×64. Ham Lake inspector says you don’t need to tie the buildings together other than the lean-to roof tucked underneath the existing roof. The 9 posts on the high side lean-to will be 1′ away from the existing 9 post on the Pole Building. I want to tie these two posts together. I’m thinking of cutting a hole in the siding and nailing a 2×6 onto each post at the top somewhere. Do you have any suggestions? Thanks. KEITH in HAM LAKE
DEAR POLE BARN GURU: How to tie a self-supporting lean-to onto my existing pole building? Ham Lake city inspector said my existing pole building footings don’t support the added weight of a lean-to and therefore need posts on the high side of the lean-to. Pole Building is 30×64. Lean-to is 19×64. Ham Lake inspector says you don’t need to tie the buildings together other than the lean-to roof tucked underneath the existing roof. The 9 posts on the high side lean-to will be 1′ away from the existing 9 post on the Pole Building. I want to tie these two posts together. I’m thinking of cutting a hole in the siding and nailing a 2×6 onto each post at the top somewhere. Do you have any suggestions? Thanks. KEITH in HAM LAKE DEAR THOMAS: In most instances eave and ridge vents are inadequate alone to prevent condensation. Contractors who fail to include some sort of thermal break between roof framing and roof steel are doing a severe disservice, in my opinion. It is so easy to accomplish at time of construction with products such as a Reflective Radiant Barrier or Integral Condensation Control. There is not a good option for an underside of purlins vapor barrier, as it is nearly impossible to adequately seal it. Your only real solution, at this point, would be to use two inches of closed cell spray foam on underside of your roof steel.
DEAR THOMAS: In most instances eave and ridge vents are inadequate alone to prevent condensation. Contractors who fail to include some sort of thermal break between roof framing and roof steel are doing a severe disservice, in my opinion. It is so easy to accomplish at time of construction with products such as a Reflective Radiant Barrier or Integral Condensation Control. There is not a good option for an underside of purlins vapor barrier, as it is nearly impossible to adequately seal it. Your only real solution, at this point, would be to use two inches of closed cell spray foam on underside of your roof steel.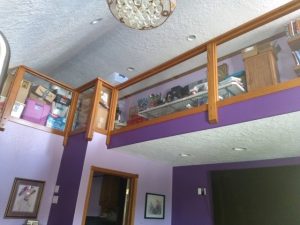 DEAR POLE BARN GURU:
DEAR POLE BARN GURU: 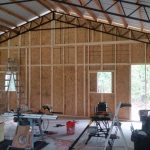 DEAR POLE BARN GURU:
DEAR POLE BARN GURU: 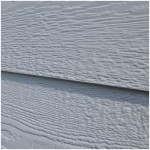 DEAR MICHAEL: A post frame building’s beauty is it can have any type of roofing and/or siding desired. We have provided numerous buildings with James Hardie brand or other equivalent cement based sidings, so this would not be an issue. Unless there is some sort of prohibitive covenant, you might consider using steel siding on your home. It will be your most durable and cost effective design solution.
DEAR MICHAEL: A post frame building’s beauty is it can have any type of roofing and/or siding desired. We have provided numerous buildings with James Hardie brand or other equivalent cement based sidings, so this would not be an issue. Unless there is some sort of prohibitive covenant, you might consider using steel siding on your home. It will be your most durable and cost effective design solution. You are doing a structural change to your shop – this requires a building permit. You should be consulting with an engineer who can examine your as built structure and determine what needs to be done to safely install a loft. For a space such as this your minimum design loading would be for light storage. Light storage requires a design live load of 125 psf (pounds per square foot). There is a good possibility your building’s wall columns do not have adequate area to support this type of load. Building stud walls is also probably not an answer – as your concrete slab is probably not thick enough to carry a wall with these loads.
You are doing a structural change to your shop – this requires a building permit. You should be consulting with an engineer who can examine your as built structure and determine what needs to be done to safely install a loft. For a space such as this your minimum design loading would be for light storage. Light storage requires a design live load of 125 psf (pounds per square foot). There is a good possibility your building’s wall columns do not have adequate area to support this type of load. Building stud walls is also probably not an answer – as your concrete slab is probably not thick enough to carry a wall with these loads.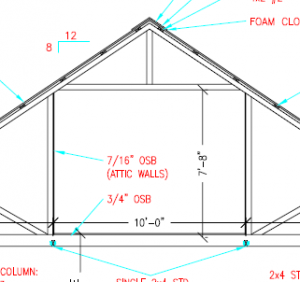 In order to have your greatest possible resale value, you should have any lofted space designed so as to be considered as habitable space. International Residential Code (IRC)
In order to have your greatest possible resale value, you should have any lofted space designed so as to be considered as habitable space. International Residential Code (IRC) 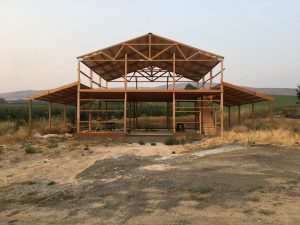 More than one pole (post frame) building owner has an idea of adding a second floor inside their existing building. Or, they plan a new post frame building with an idea of a future second floor being incorporated.
More than one pole (post frame) building owner has an idea of adding a second floor inside their existing building. Or, they plan a new post frame building with an idea of a future second floor being incorporated.





