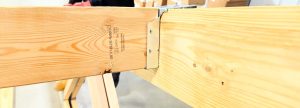From the Client Mailbag…
Lots of good stories out there and I have been in the mode to share stories lately.
Here is one which went through our Technical Support Department recently:
 “Today I visited the building inspector. I was confirming my intentions of building a Hansen designed structure. The reason is I already have a permit for a building that I was designing and building myself. One of my questions was about snow loads. I explained the layout of roof trusses and purlins on your building design. The inspector asked about the type of wood being used as purlins. I did not know. He gave me a copy of R802.5.1 (3) Rafter spans for common lumber species. The table shows one 2 x 8 that will make a 15ft. span. Is this the code information the inspector should use, or is there something else? What species of lumber is to be used for the purlins?
“Today I visited the building inspector. I was confirming my intentions of building a Hansen designed structure. The reason is I already have a permit for a building that I was designing and building myself. One of my questions was about snow loads. I explained the layout of roof trusses and purlins on your building design. The inspector asked about the type of wood being used as purlins. I did not know. He gave me a copy of R802.5.1 (3) Rafter spans for common lumber species. The table shows one 2 x 8 that will make a 15ft. span. Is this the code information the inspector should use, or is there something else? What species of lumber is to be used for the purlins?
Thank you”
And my answer:
Thank you for your investment in a new Hansen Pole Building. The allowable lumber species are listed in the General Notes on Page S-0 of your plans. Attached are the calculations for the 2×8 purlins. The Rafter spans in the Code do not apply to your building, they are prescriptive for stick frame construction. Of interest may be: https://www.hansenpolebuildings.com/blog/2013/12/purlins-2/
Along with these calculations:
ROOF PURLIN DESIGN
Assumptions:
4:12 roof slope (18.435° roof angle)
Trusses spaced 15-ft. o.c.
Purlin span 14.75-ft.
purlin spacing = 23.75 in.
roof steel dead load = .63 psf steel American Building Components catalogue
roof lumber dead load = 62.4 pcf * .43 lbs/ft.3 / (1 + .43 lbs/ft.3 * .009 * .19) * (1 + .0019) * 1.5″ / 12 in./ft. * 7.25″ / 12 in./ft. * (15′ – 3″ / 12 in./ft.) / 15′ / (23.75″ / 12 in./ft.) psf in purlin weight based on .43 G NDS
total purlin dead load = 1.638 psf
Check for gravity loads
Bending Stresses
Fb: allowable bending pressure
Fb‘ = Fb * CD * CM * Ct * CL * CF * Cfu * Ci * Cr
CD: load duration factor
CD = 1.15 NDS 2.3.2
CM: wet service factor
CM = 1 because purlins are protected from moisture by roof
Ct: temperature factor
Ct = 1 NDS 2.3.3
CL: beam stability factor
CL = 1 NDS 4.4.1
CF: size factor
CF = 1.2 NDS Supplement table 4A
Cfu: flat use factor
Cfu = 1 NDS Supplement table 4A
Ci: incising factor
Ci = 1 NDS 4.3.8
Cr: repetitive member factor
Cr = 1.15 NDS 4.3.9
Fb = 850 psi NDS Supplement Table 4-A
Fb‘ = 850 psi * 1.15 * 1 * 1 * 1 * 1.2 * 1 * 1 * 1.15
Fb‘ = 1348.95 psi
fb: bending stress from snow/dead loads
fb = (purlin_dead_load + S) * spacing / 12 * cos(θ) / 12 * (sf * 12 – 3)2 / 8 * 6 / b / d2 * cos(θ)
L = 20 psf using the appropriate load calculated above
fb = 21.638 psf * 23.75″ / 12 in./ft. * cos(18.435) / 12 in./ft. * (15′ * 12 in./ft. – 3″)2 / 8 * 6 / 1.5″ / 7.25″2 * cos(18.435)
fb = 957.195 psi ≤ 1348.95 psi; stressed to 71%
Shear Stresses
Fv: allowable shear pressure
Fv‘ = Fv * CD * CM * Ct * Ci
CD: load duration factor
CD = 1.15 NDS 2.3.2
Fv = 135 psi NDS Supplement Table 4-A
Fv‘ = 135 psi * 1.15 * 1 * 1 * 1
Fv‘ = 155.25 psi
fv: shear stress from snow/dead loads
fv = (purlin_dead_load + S) * spacing / 12 * cos(θ * π / 180) / 12 * (sf * 12 – b – 2 * d) / 2 * 3 / 2 / (b * d)
fv = 21.638 psf * 23.75″ / 12 in./ft. * cos(18.435° * 3.14159 / 180) / 12 in./ft. * (15′ * 12 in./ft. – 3″ – 2 * 7.25″) / 2 * 3 / 2 / (1.5″ * 7.25″)
fv = 37.942 psi ≤ 155.25 psi; stressed to 24.4%
Deflection
Δallow: allowable deflection
Δallow = l / 150 IBC table 1604.3
l = 177″
Δallow = 177″ / 150
Δallow = 1.18″
And from our gracious client:
“Thank you for the response.
Those calculations are awesome. I won’t pretend that I know how to work those out.”
I have to agree the calculations are awesome, as are the other 150-250 pages which entail the design of every Hansen Pole Building. Every structural member and connection is checked for the ability to resist the applied snow, wind and seismic forces. It is this type of attention to details which made me want to have my own Hansen Pole Building.
And I do!






