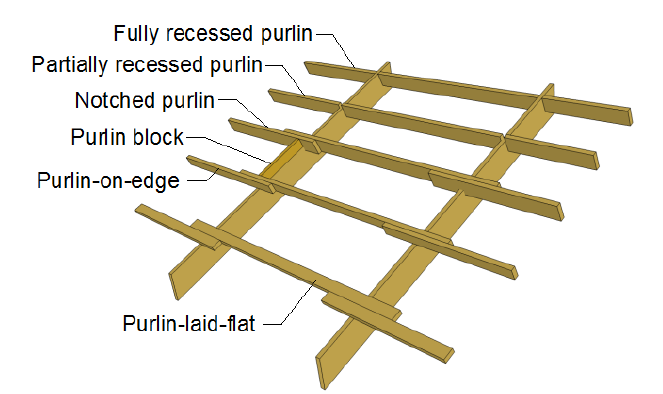Attaching Roof Purlins on Edge to Trusses
Reader MIKE in MOUNT VERNON writes:
“If your purlins sit on top of your trusses in the middle of your building do they sit on top of the gable truss also or are they on the side of the gable truss with hangers?”

Most ‘West Coast’ (I use this liberally as it extends east into Montana and Utah) pole barn (post frame) buildings utilize a prefabricated roof truss on each side of widely spaced interior columns (most often 10’ or 12’ on center). At every roof purlin location, a short 2×6 block (known as a paddle block) is placed between these two trusses. Block length is equal to roof truss top chord thickness plus roof purlin size. With a 2×6 top chord and a 2×6 roof purlin, block length is 11 inches.
Paddle blocks are held in place by driving nails through truss top chords, into block’s narrow (1-1/2 inch) edge. Generally builders will use as many as three 20d (four inch long) nails from each side.
If your first thought was, “this is a lot of very large nails into a very small block”, you are absolutely correct. More often than not, nails will split paddle blocks, if not immediately, splits will appear over time.
Once in place, roof purlins are located uphill from the block. Purlins stagger at each truss, with first purlin attached to paddle block with two to four nails, then a second purlin is nailed to first, with nails extending into block as well.
Now, as many as 14 nails will have been placed into a single block, pretty well guaranteeing the paddle block’s inevitable failure.
Besides an obvious problem of splitting a paddle block with numerous nails, there are some other issues caused by use of these blocks.
Post frame building eave height is measured from pressure preservative treated skirt board bottom, to roofing underside at sidewall column outside. This means interior clear height, is reduced by thickness of any concrete slab, roof truss end thickness (heel height) AND (when purlins go over truss tops), roof purlin height. Having roof purlins over truss tops, costs usable space inside of building.
When using a structural design, where roof purlins overlap at each truss, roof steel cannot be pre-drilled. Pre-drilling has many benefits – perfectly straight screw lines and it makes it obvious to installers when a screw misses a roof purlin. With staggered roof purlins, all too often a leak occurs when this 1-1/2” offset at overlaps is not accounted for.
In paddle block scenarios, prefabricated roof trusses are spaced apart by 5-1/2 inches. Even though there are two trusses per column, they are not physically joined to each other. Paddle blocks are not creating a load transfer. As trusses do not load share, under extreme snow load conditions, weaker of these two trusses can fail, creating a collapse. When trusses are properly nailed together (face-to-face without paddle blocks), loads are carried by both truss pair members.
In your scenario, if (big IF) I was going to put purlins over top of interior (middle of your building) trusses, I would want to joist hang them into the side of end trusses, unless an end overhang was present.







