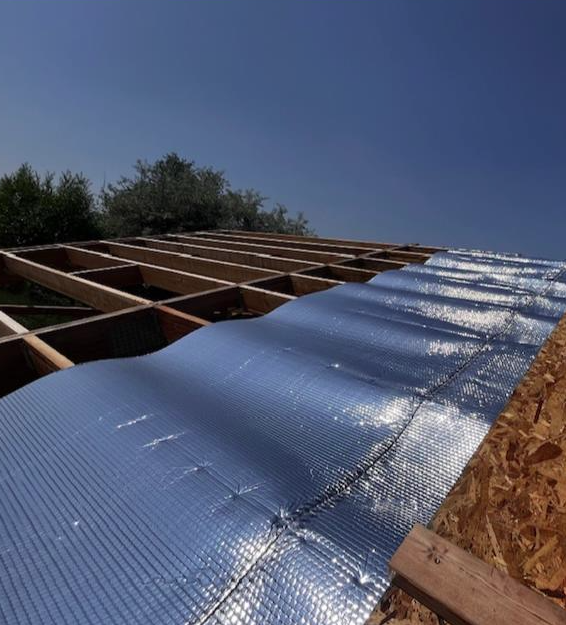This Wednesday the Pole Barn Guru answers reader questions about LVL beam procurement, a question about slab in a flood prone area, and reflective radiant barrier in a non vented attic.
 DEAR POLE BARN GURU: I need a 3 1/4″ x 7 1/4″ x 12′ beam. Is this something you can help me with? JAMES in TUCSON
DEAR POLE BARN GURU: I need a 3 1/4″ x 7 1/4″ x 12′ beam. Is this something you can help me with? JAMES in TUCSON
DEAR JAMES: While we could provide it, freight would be astronomical. Try reaching out to the ProDesk at your nearby The Home Depot.
 DEAR POLE BARN GURU: Hello Mike, our building lot is pretty much flat. I’m using the elevation of our street at the curb as a zero reference point for our build. We are in a coastal area with occasional very minor flooding, so I would like to have the finished floor level of our radiant slab at sixteen inches above that elevation. The frost depth at this site is twenty four inches as per our building department. I’m wondering if a monolithic frost protected slab would be practical for our 56 x 48 monitor style house? I’m open to any suggestions that will allow me to use the radiant in floor heat. We’ll be requesting a design and quote soon as we still have a few more details to figure out on our floor plan. Thanks RUSS in TILGHMAN
DEAR POLE BARN GURU: Hello Mike, our building lot is pretty much flat. I’m using the elevation of our street at the curb as a zero reference point for our build. We are in a coastal area with occasional very minor flooding, so I would like to have the finished floor level of our radiant slab at sixteen inches above that elevation. The frost depth at this site is twenty four inches as per our building department. I’m wondering if a monolithic frost protected slab would be practical for our 56 x 48 monitor style house? I’m open to any suggestions that will allow me to use the radiant in floor heat. We’ll be requesting a design and quote soon as we still have a few more details to figure out on our floor plan. Thanks RUSS in TILGHMAN
DEAR RUSS: I always tend to error on caution’s side. I would build site up so slab was no less than 100 year (if not 1000 year) flood level. Use embedded columns with rigid insulation around perimeter down 24 inches.
DEAR POLE BARN GURU: Hi, I’m building a garage I was planning on heating in the winter. I was planning on drywalling and insulating the entire thing. I mounted the metal roofing directly to the purlins not using any osb sheathing, and instead opted for a metal coated bubble radiant barrier with the required droop for an air gap to control condensation. Upon completing the roof I realized that it is a non-vented attic space. Do I need to cut out all the radiant barrier and apply a closed cell spray foam to seal up the attic in order to maintain a heated space below? It has a drop ceiling FYI. Thank you, ROB in MISSOULA

DEAR ROB: Most high quality closed cell spray foam insulation applicators will only spray onto inside face of steel roofing and/or siding. This leaves you some choices: Cut out barrier, or Vent attic space and insulate directly on top of your ceiling. Personally I would likely opt for choice number two. Vented soffit panels (not every soffit panel would need to be vented in order to keep proportions proper) and vented ridge closures could be shipped to you and fiberglass or granulated rockwool insulation could be blown in on top of your ceiling. This is likely to be less expensive than closed cell spray foam and you would only need to heat area below ceiling (as opposed to also heating dead attic space above ceiling).







