POLE BARN HOUSE ROOF STYLES: WHICH ONE IS THE RIGHT FIT FOR YOU?
Revisiting a guest blog:
Today’s guest blogger is John Hamlin, an industrial manufacturing writer with a passion for technology. Having a background in construction and a keen interest in engineering, John has slowly made his way into becoming a major contributor to many online publications.
The roof is one of the most crucial parts of a building. The basic function of a roof is to provide the building with protection against external elements such as sunlight, rain, snow, and any debris that may fall from the top during storms. A roof also provides privacy and insulation.
Aside from these major purposes, a roof gives style and establishes the character and profile of your building. The unique features of a roof are attributed to the materials used, roof pitch, size, and orientation.
There are various roof styles to choose from for different buildings like residential, commercial, agricultural, storage, etc. In this blog post, we will focus on the different roof styles available for pole barn houses. As we go through the post, we will also tackle the advantages and disadvantages of each roof style to help you choose which is the right fit for you. Read on and let us build that roof for your pole barn house!
What are Pole Barn Houses?
To begin with, let us first define what a pole barn house is. A few years back, a pole barn was considered an agricultural building where farmers used to store their equipment inside. Later, some farmers decided to convert their pole barns into an entire home and called them pole barn houses. These are just like any conventional residential houses, but the main difference is that pole barn houses have poles (actually sawn or glulaminated wood columns) instead of a continuous concrete foundation. Pole barn houses can be designed to include an attic, vaulted ceiling, loft, or mezzanine.
Pole Barn House Roof Styles: Pros and Cons
Choosing your roof style is one of the many ways to customize your pole barn house and make it stand out. Below are the Top 4 roof styles available for your pole barn house including their corresponding advantages and disadvantages.
1- Gable Roofs
Gable roofs are popularly known for their triangular shape and are the most typically used roof style in the USA. Gable roofs are alternatively called peaked or pitched roofs.
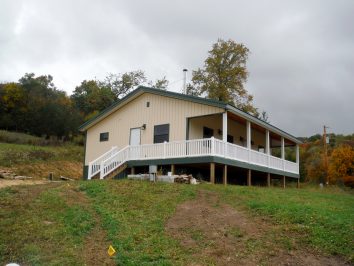
Gable Roof
Pros: Because gable roofs are pitched, they allow rain and snow to slide off. With this design, snow accumulation is reduced thereby preventing roof collapse or structural damage. Additionally, you can (with a steep enough slope) build an attic for additional storage or room in your house due to the large space that a gable roof provides. This type of roof also allows good ventilation.
Cons: If inadequately anchored, strong winds and hurricanes can destroy gable roofs.
2- Gambrel Roofs
Gambrel roofs, also known as barn roofs, have two sides with two slopes on each side. The two sides are typically symmetrical. The lower slope is steeper, which is almost vertical, than the upper slope.
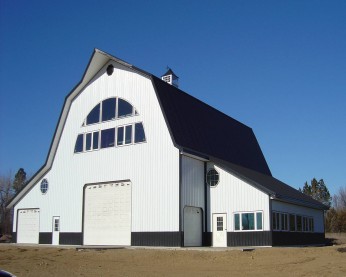
Gambrel Roof
Pros: Gambrel roofs also provide enough space for attics or lofts and offer very good drainage.
Cons: Far more expensive than gabled roofs or full two story buildings.
3- Hip Roofs
Hip roofs have four sides that are declining towards the walls and form a ridge at the top.
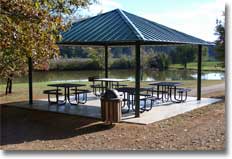
Hipped Roof
Pros: Hip roofs can be an excellent choice for windy and snowy areas.
Cons: More expensive than gabled roofs for materials and highly labor intensive to assemble.
4- Skillion Roofs
Skillion roofs or shed roofs have a mono slope or the entire roof plane is designed to slope in a single direction.
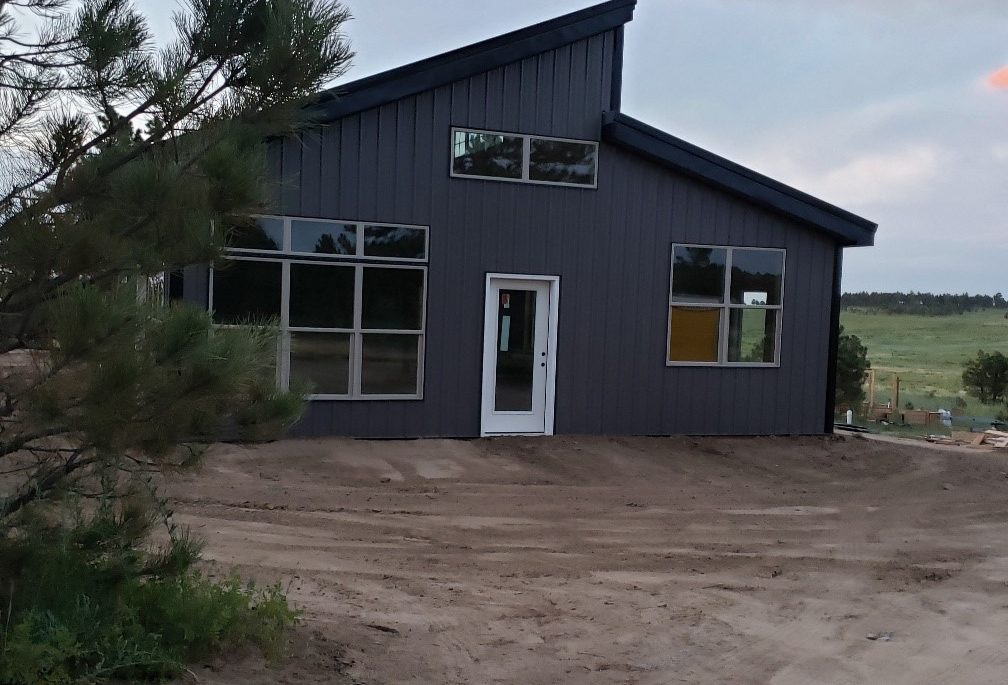
Skillion Roof
Pros: Popular for modern designs. Because of their design, skillion roofs can be
very simple to build.
Cons: A slight-pitched skillion roof can encounter snow loading problems.
Ventilation can become problematic.
Hansen Pole Buildings can help you in building your roof style of choice. We offer many pole barn designs and layout ideas. If you have another design in mind, we can still help you with that as we also provide custom roof designs. At Hansen Pole Buildings, we want to provide our customers with “The Ultimate Post Frame Building Experience”. For inquiries, do not hesitate to contact us!
 DEAR POLE BARN GURU: I had a question from someone asking about a pole-frame addition to a 1936 stick-frame house. It would be small – under 500 s.f. and only a single-story. With the 2 different foundation and framing types, I am concerned about differential movement between the structures. I am not aware of any similar additions to other stick-framed homes so I am looking for previous examples that may have been done this way. Can the 2 structure types be connected, or should there be a movement joint between them? If a movement joint is required, I am only aware of joints for large commercial construction, like the 6-way seismic movement joints used in CA. MATT in PIERRE
DEAR POLE BARN GURU: I had a question from someone asking about a pole-frame addition to a 1936 stick-frame house. It would be small – under 500 s.f. and only a single-story. With the 2 different foundation and framing types, I am concerned about differential movement between the structures. I am not aware of any similar additions to other stick-framed homes so I am looking for previous examples that may have been done this way. Can the 2 structure types be connected, or should there be a movement joint between them? If a movement joint is required, I am only aware of joints for large commercial construction, like the 6-way seismic movement joints used in CA. MATT in PIERRE 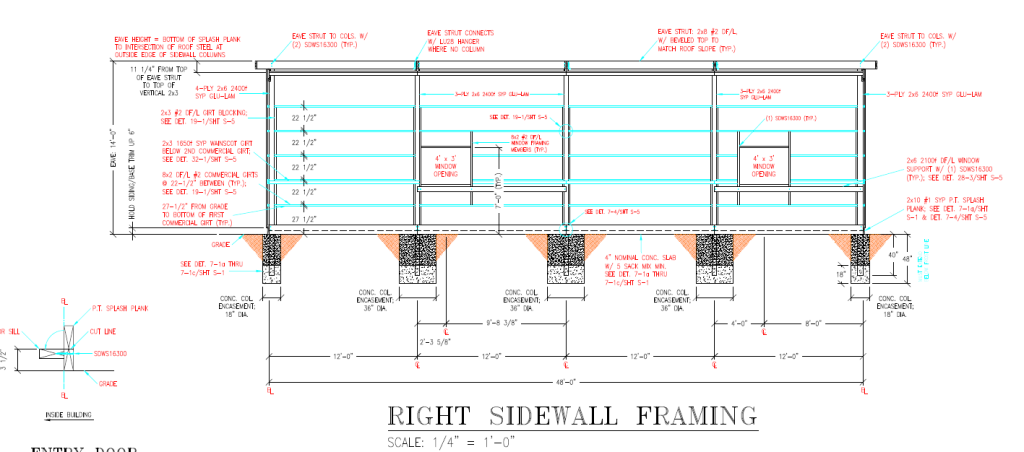
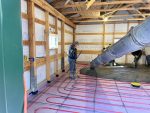 DEAR MARC: Thank you so much for being a loyal reader! Our post frame home has radiant floor heat downstairs and I couldn’t be happier with it. Nothing like warm concrete. Regardless of how you heat and cool, you should use at least R-10 rigid insulation under (and at edges of) your slab, as well as having a vapor barrier underneath. How you insulate will also play into this – if you closed cell spray foam perimeter, then you will have to mechanically dehumidify, else you are going to experience moisture issues. Reach out to my friends at
DEAR MARC: Thank you so much for being a loyal reader! Our post frame home has radiant floor heat downstairs and I couldn’t be happier with it. Nothing like warm concrete. Regardless of how you heat and cool, you should use at least R-10 rigid insulation under (and at edges of) your slab, as well as having a vapor barrier underneath. How you insulate will also play into this – if you closed cell spray foam perimeter, then you will have to mechanically dehumidify, else you are going to experience moisture issues. Reach out to my friends at 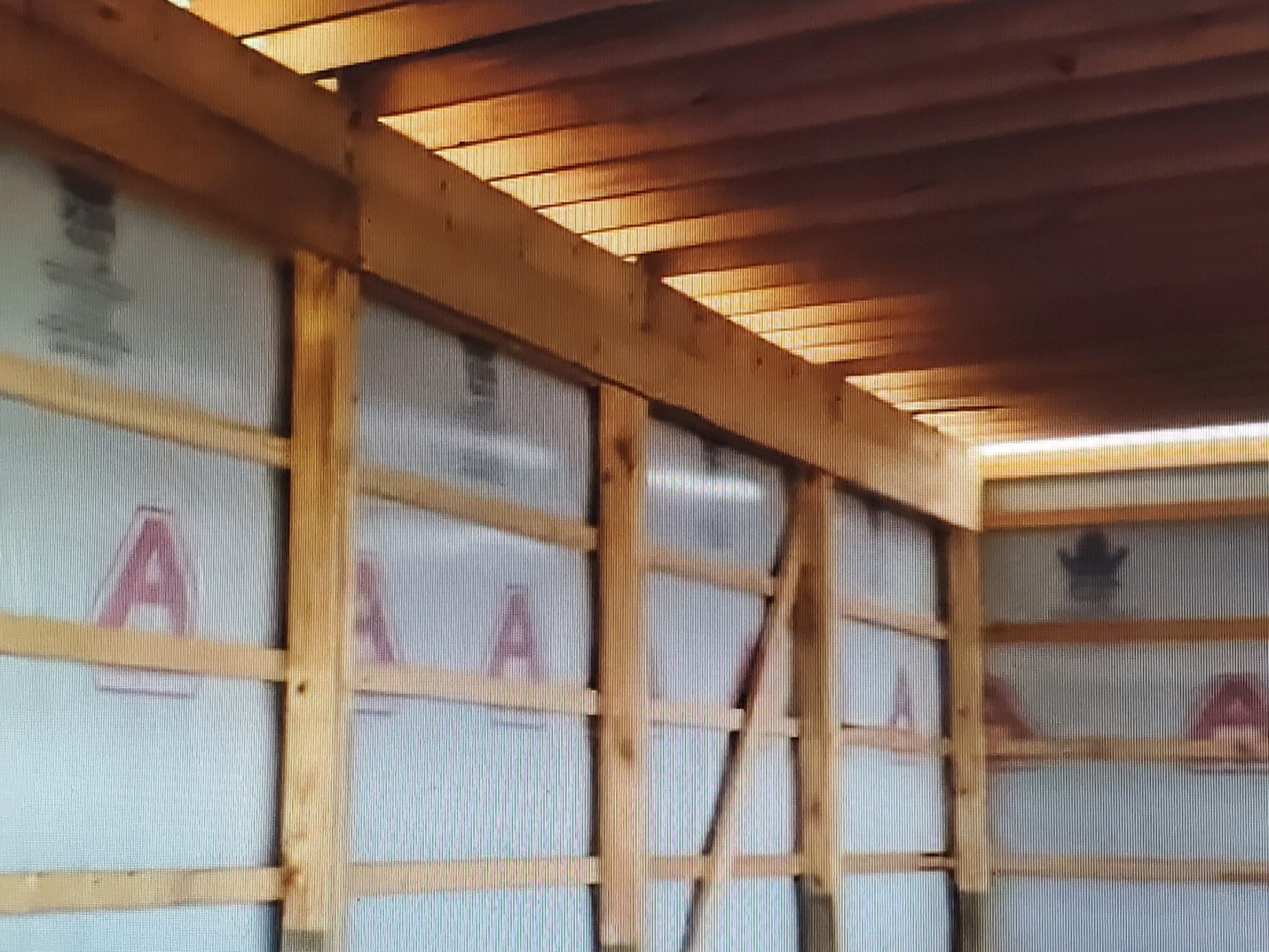
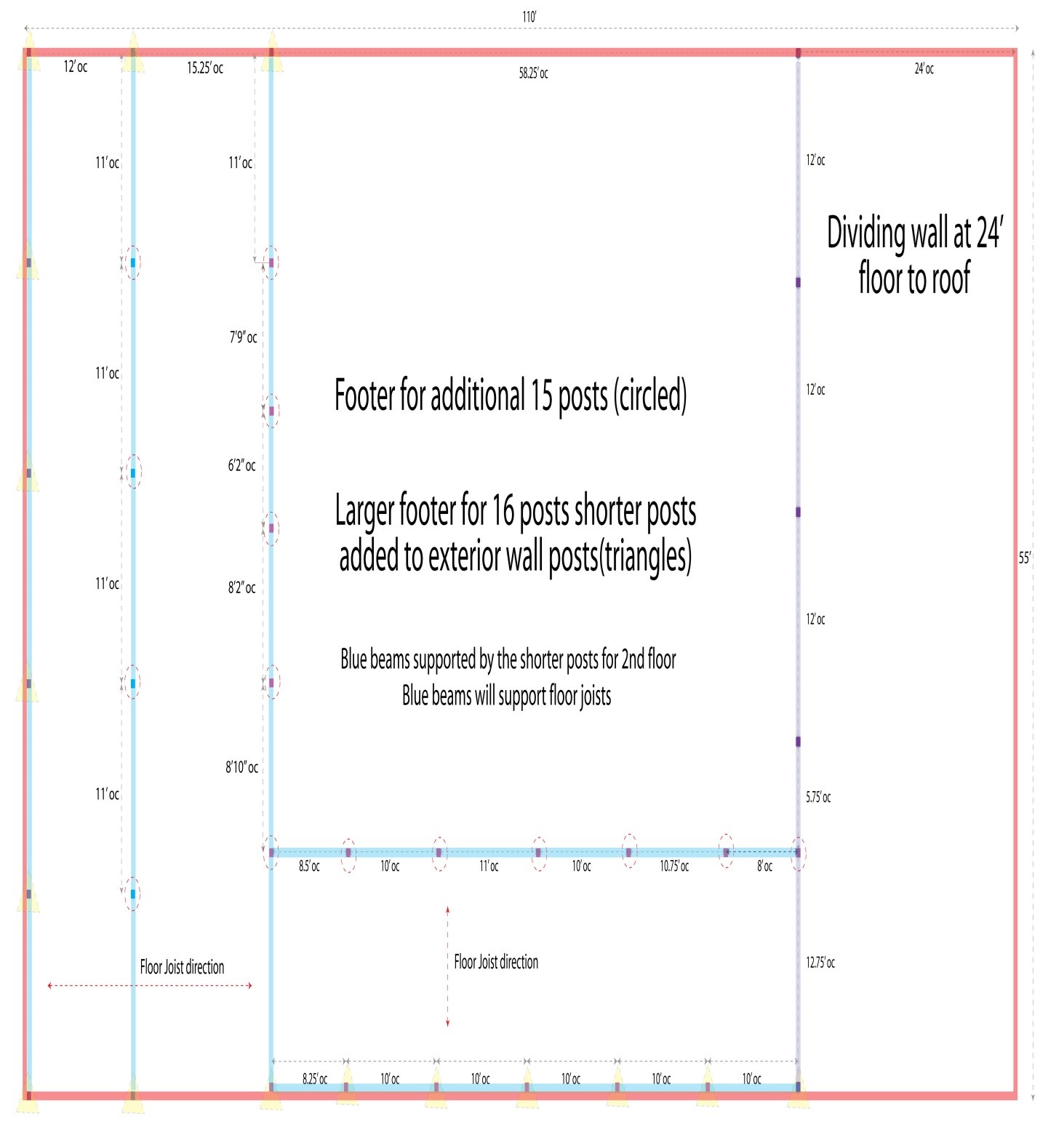
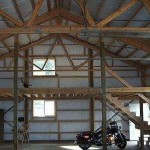 “I am planning a 45×56 pole barn, with ~16ft deep mezzanine on the end wall. The zoning rules limit the building height to 25 ft. It seems the best options are scissor trusses with 1) 4:12 roof pitch and 2:12 ceiling pitch which puts the eave height around 16ft or 2) a 3:12 roof pitch with ~1:12 interior pitch which puts the eave height around 17.5. With a 9′ 4” Mezz Floor height and a roughly 16inch thick floor, the height under the mezz will be just under 8ft, and the min/max heights above the mezz will be roughly 1) 6 -10′ or 2) 8- 10′. The space below will be used for vehicle storage (or possibly a pool table), and the Mezz will be used as a recreation area in the center with offices on either side wall. The whole building will be insulated and climate controlled.
“I am planning a 45×56 pole barn, with ~16ft deep mezzanine on the end wall. The zoning rules limit the building height to 25 ft. It seems the best options are scissor trusses with 1) 4:12 roof pitch and 2:12 ceiling pitch which puts the eave height around 16ft or 2) a 3:12 roof pitch with ~1:12 interior pitch which puts the eave height around 17.5. With a 9′ 4” Mezz Floor height and a roughly 16inch thick floor, the height under the mezz will be just under 8ft, and the min/max heights above the mezz will be roughly 1) 6 -10′ or 2) 8- 10′. The space below will be used for vehicle storage (or possibly a pool table), and the Mezz will be used as a recreation area in the center with offices on either side wall. The whole building will be insulated and climate controlled. 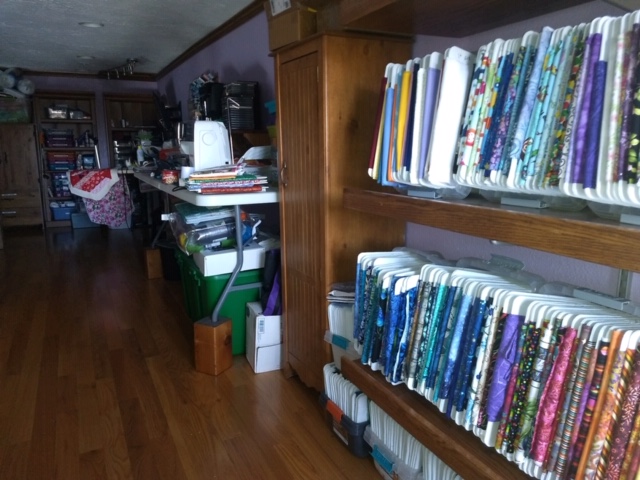
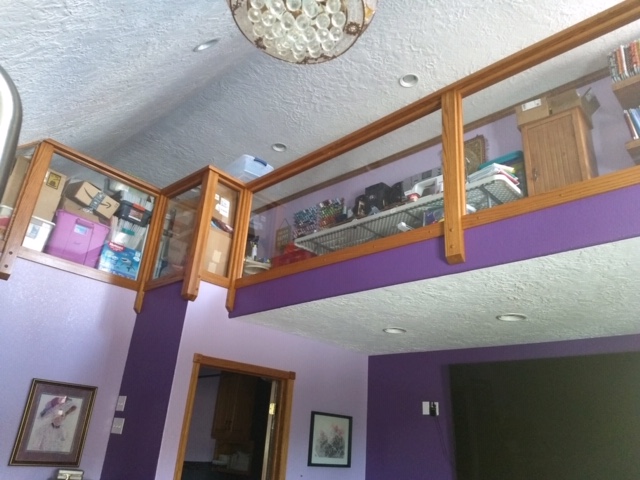

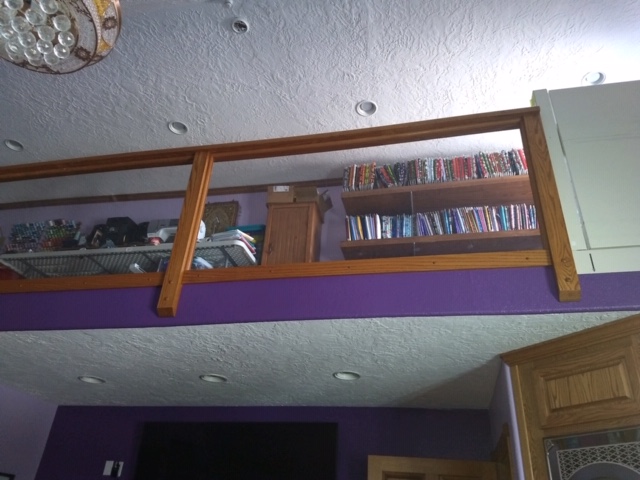
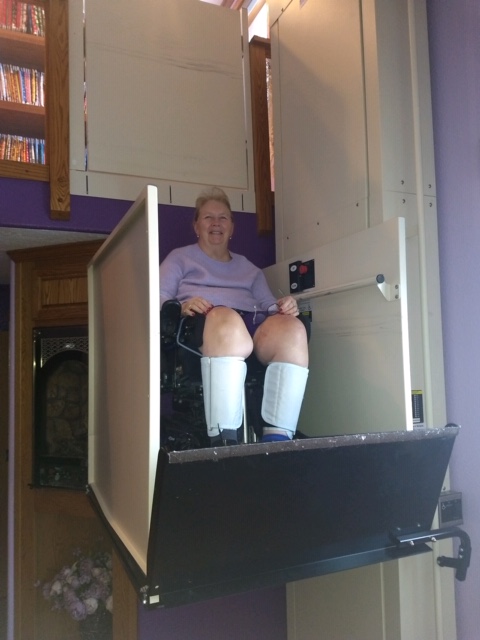
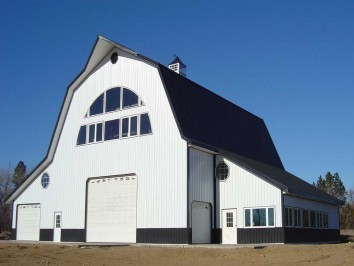 My own post frame building home, along Lake Traverse South Dakota side, features both a second floor and a mezzanine (partial third floor) where my lovely bride has her sewing and quilting projects in various stages of assembly.
My own post frame building home, along Lake Traverse South Dakota side, features both a second floor and a mezzanine (partial third floor) where my lovely bride has her sewing and quilting projects in various stages of assembly.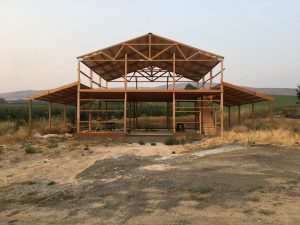 More than one pole (post frame) building owner has an idea of adding a second floor inside their existing building. Or, they plan a new post frame building with an idea of a future second floor being incorporated.
More than one pole (post frame) building owner has an idea of adding a second floor inside their existing building. Or, they plan a new post frame building with an idea of a future second floor being incorporated. In a building containing mixed occupancies in accordance with Section 508, no individual occupancy shall exceed the height and number of story limits specified in this section for the applicable occupancies.
In a building containing mixed occupancies in accordance with Section 508, no individual occupancy shall exceed the height and number of story limits specified in this section for the applicable occupancies.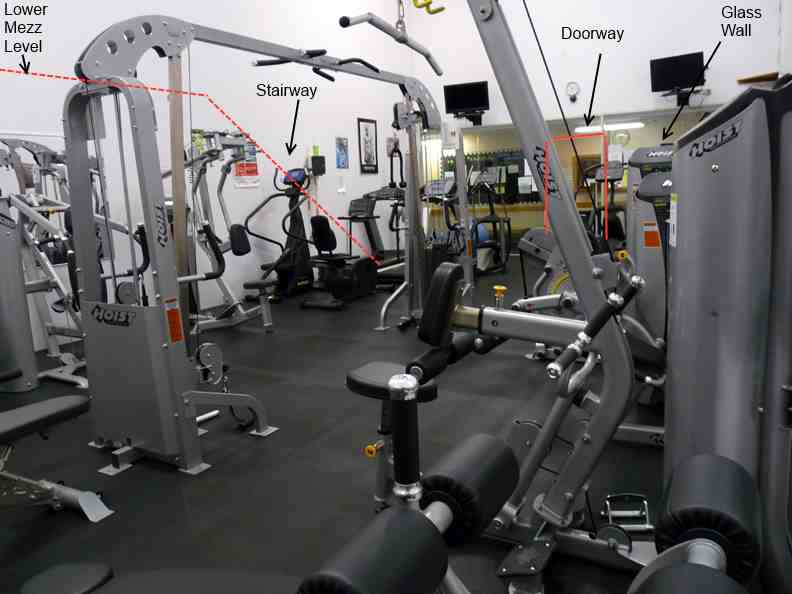 We are looking for a possible kit that can be easily carried down narrow hallways, through a standard size doorway and assembled around existing fitness equipment. If you have any information on a product that can meet these requirements, we would be very interested. Our installation goal is the end of Sept. of 2018.
We are looking for a possible kit that can be easily carried down narrow hallways, through a standard size doorway and assembled around existing fitness equipment. If you have any information on a product that can meet these requirements, we would be very interested. Our installation goal is the end of Sept. of 2018.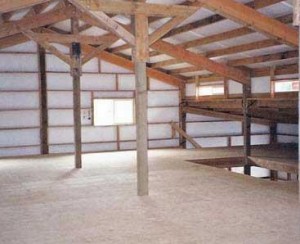 The interior 2×10 beams are attached to the inner and outer faces of the 4×6 posts. Joists are flush with the top of the beams, and each has a joist hanger. Only the inner beam carries any weight, as there is no connection (except for the 3/4″ flooring) between a joist and the outer beam.
The interior 2×10 beams are attached to the inner and outer faces of the 4×6 posts. Joists are flush with the top of the beams, and each has a joist hanger. Only the inner beam carries any weight, as there is no connection (except for the 3/4″ flooring) between a joist and the outer beam.





