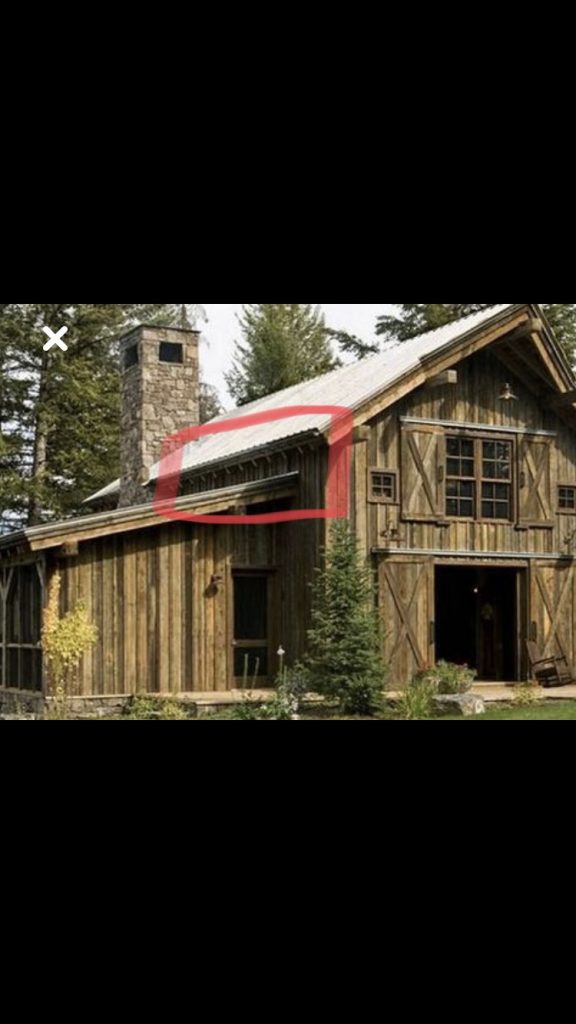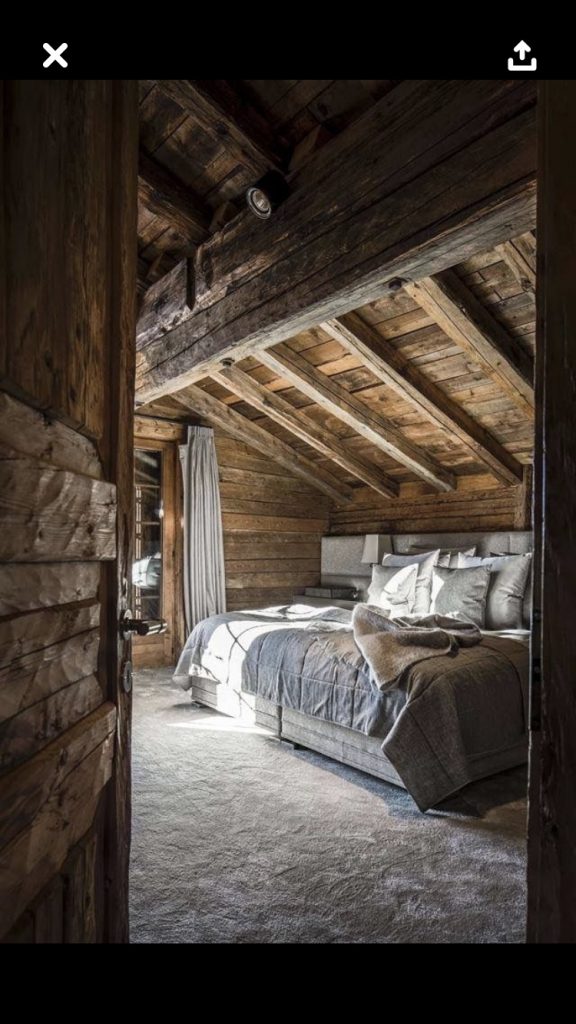Monitor barns have a tall center portion (usually clearspanned with trusses) and lower single slope (knowns as sheds or wings) roofs on each side. Barns may actually be a misnomer, as many monitor style post frame buildings are used for things like homes and event centers.
Reader DANIELLE in SUMMERSVILLE writes:

“Is there a minimum distance between patch breaks? I would like the upper level of the main pole barn to have exterior riser walls of 4 feet high with scissor truss (for attic feel). The side shed sections are 10 feet wide and would have 4/12 pitch. This would put the lower pitch break extremely close to the upper. Can’t go with lower roof pitch for shed because of winter snow. I could go with 5 foot riser walls but was hoping to minimize drywall waste and keep exterior loft walls short. Picture attached is just for concept but gives good idea of style we want to build. Please advise.”
If you were considering a monitor style roofline without any overhangs (not a good idea in my humble opinion) then height difference between wing upper side and eave of raised center could be as little as a few inches.
Once overhangs are added to raised center portion, then everything changes. It is far less an issue of structural soundness, than one of practicality to assemble.
You might have noticed I wove in “structural soundness”. In snow country monitor style rooflines need to be analyzed by a RDP (Registered Design Professional) in order to account for weights of snow sliding off upper roof and impacting the wing roof. Drifting loads also play into RDP’s structural design.
If you do happen to be in snow land and decide to proceed without involvement of a RDP, then it is possible you are a fool and deserve what you get when your building’s roof collapses around you.

Assembly practicality comes into play with aforementioned overhangs. There needs to be enough room to operate a screw gun. With an open (no soffits) overhang it might be able to be accomplished within a foot. With enclosed overhangs there should be at least a foot between bottom of soffit and top of wing roof.
Keeping those “riser” walls short can prove to be literally a pain in your head. Our home has a four foot height wall. This has resulted in numerous cases of noggin’ smacking. For usefulness I would recommend this wall be no less than six feet in height.
Ready to plan your new monitor style post-frame building? Call (866)200-9657 to speak with a Hansen Pole Buildings’ Designer.






