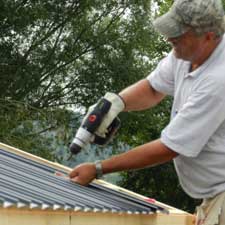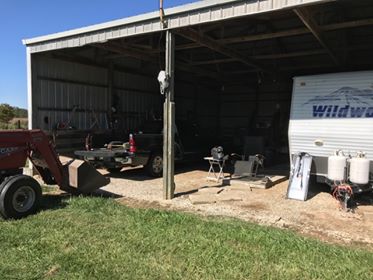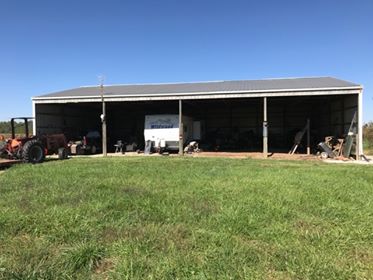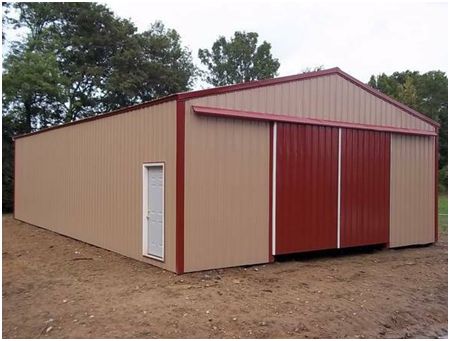There is nothing much more frustrating than a leaking brand new steel roof. In my humble opinion, most (if not all) steel roof leaks caused by errant screws could be avoided by simply following instructions and pre-drilling roof panels.
Loyal reader MONTE in FRANKTOWN writes:
“I’m asking for your opinion on the need for a commercially available product/tool that would allow anyone to know with certainty where a purlin is located under a metal panel during installation. I needed such a tool and could not find one so had to create it. It actually speeds up installation while allowing the installer to avoid missing or broken purlins, large knot holes, and know where to screw on even the most warped purlin. This is not a sales pitch but an honest request for your opinion as here in Colorado it seems everyone misses at least 1% of all screws and simply silicones the misses. After successful huge arena installations I’m considering patents and expensive injection molding, assembly, etc., and would greatly appreciate your input beforehand. Also, thank you for all the help I’ve received from all the posts I’ve read in the past.”
Well Monte, thank you for your kind words, my hope is that you have found my posts to be entertaining, educational or both!
 I would think your proposed tool would be most beneficial to builders who do not take time (although it is faster in the long run) to pre-drill steel roof panels on post frame buildings they are constructing. These are the same people who love to try to caulk misses, even though this is a strictly prohibited repair. Your challenge is – our market is highly fragmented. Those few large post frame builders take time to adequately train their installers in methods to avoid missed screws (like pre-drilling) and have serious Quality Control programs in effect. Most every burg in our country has a pole barn builder who puts up a handful of buildings a year – and most of these do not invest enough in themselves or their businesses to justify a new tool, even when it will probably save them money and heartache over time. I truly do not know if your investment will ever be recouped.
I would think your proposed tool would be most beneficial to builders who do not take time (although it is faster in the long run) to pre-drill steel roof panels on post frame buildings they are constructing. These are the same people who love to try to caulk misses, even though this is a strictly prohibited repair. Your challenge is – our market is highly fragmented. Those few large post frame builders take time to adequately train their installers in methods to avoid missed screws (like pre-drilling) and have serious Quality Control programs in effect. Most every burg in our country has a pole barn builder who puts up a handful of buildings a year – and most of these do not invest enough in themselves or their businesses to justify a new tool, even when it will probably save them money and heartache over time. I truly do not know if your investment will ever be recouped.
This past Winter, I attended NFBA’s (National Frame Building Association) 2019 Frame Building Expo. While there, I found County Line Concepts (www.CountyLineConcepts.com) who has designed a better “mouse trap” for punching holes in steel panels.
Please check out this live Expo video featuring Gordon: https://www.facebook.com/polebarnguru/videos/2110669922360329/.

 Thank you for placing your faith in me. I do make a concerted effort to give best possible answers – even when it is not what people want to hear. Whether it makes money for Hansen Pole Buildings or not, our desire is to see people get into buildings they love and feel they have gotten a great value.
Thank you for placing your faith in me. I do make a concerted effort to give best possible answers – even when it is not what people want to hear. Whether it makes money for Hansen Pole Buildings or not, our desire is to see people get into buildings they love and feel they have gotten a great value. Reader STEPHEN contributes a question regarding high density polyurethane foam for column backfill:
Reader STEPHEN contributes a question regarding high density polyurethane foam for column backfill: Besides not being Code conforming, there is an issue of cost. Your suggested product provided at The Home Depot will provide a volume equal to five 80 pound bags of concrete (or 1/10th of a yard) for $37.63 or $376.30 per yard. With pre-mix concrete prices being roughly $100 a yard, concrete being Code conforming and not contributing to decay any more than would high density foam, it seems to me to be a no brainer.
Besides not being Code conforming, there is an issue of cost. Your suggested product provided at The Home Depot will provide a volume equal to five 80 pound bags of concrete (or 1/10th of a yard) for $37.63 or $376.30 per yard. With pre-mix concrete prices being roughly $100 a yard, concrete being Code conforming and not contributing to decay any more than would high density foam, it seems to me to be a no brainer.






