Don’t Mold My Furniture
Loyal reader RICHARD in MOBILE writes:
“Hey Guru, love your site but I can’t seem to find the answer to my question. First off I am in Mobile Al right on the gulf coast where it is hot and very humid most of the year. I recently bought a 60 x 24 x 20 tall building that I need to insulate a section of it about 40 x 24 and wall it off from the rest of the building and use a mini split in there, the reason that it will be conditioned is that I will have furniture stored in there with quilt like covers over them and I am worried about it molding. My questions are 1) do I use a radiant barrier on all roof and walls and use rigid foam board over the radiant barrier in the conditioned space area? The conditioned space will be on the ground floor and not be attached to the roof structure. 2) Can I use rigid board over radiant barriers and if so which kind of barrier? 3) or just use rigid board throughout, walls and ceilings and no radiant barrier? 4) Or what product would you suggest and the correct use and application??? Thanks in advance.”
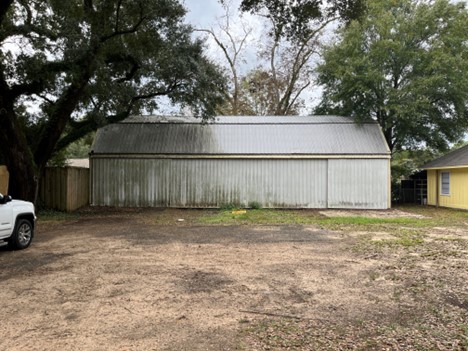
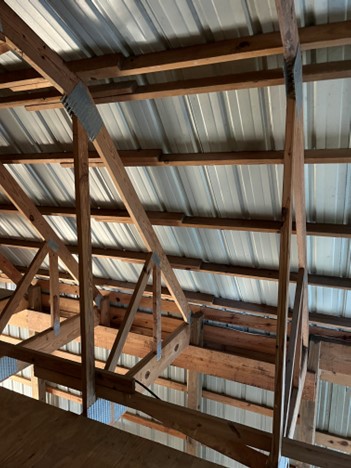
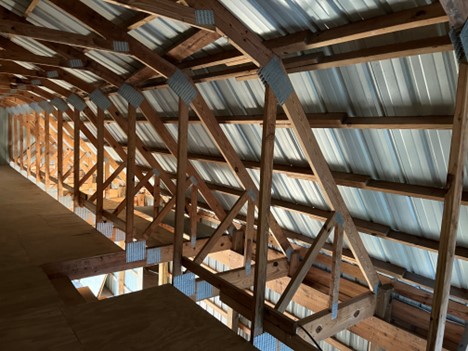
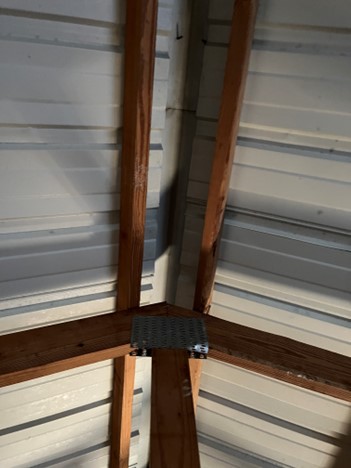
Thank you for your kind words, much appreciated.
Before we get into your questions, some concerns:
a) Hopefully you are not ever consider storing furniture upstairs, as it is not designed for other than a fairly minimal load (certainly no greater than 40 psf – pounds per square foot);
b) Your roof has no provision to prevent condensation. There is a high probability it will literally ‘rain’ inside of your building at some point in time (get an unexpectedly cool night in winter)
c) Connections of roof purlins to trusses may be inadequate to handle high wind loads, you might consider adding Simpson Strong-Tie H-1 or similar brackets to connect purlins to trusses.
On to your questions:
Radiant barriers only “work” when they are adjacent to a perfectly sealed dead air space, so probably not a viable option. If using rigid foam board, keep in mind it is highly flammable and should be covered with at least 1/2″ (if not 5/8″) gypsum wallboard. If you place it on outside of framing, walls and ceiling will dry to inside (moisture will be trapped in your storage space). If placed on inside (and well sealed) outside moisture should stay out. There may, or may not, be a vapor barrier under your building’s concrete slab. If not, expect moisture to be passing through floor. Your mini-split may not be able to adequately remove moisture from this space.
What I would probably do….use a sealant on concrete floor. Wrap area to be conditioned with an Omnidirectional house wrap (so moisture passes out of framing). Fill cavity with Rockwool batts, place a well sealed vapor barrier on inside of framing, discuss removing moisture mechanically from area with HVAC provider.
Best of success with this.
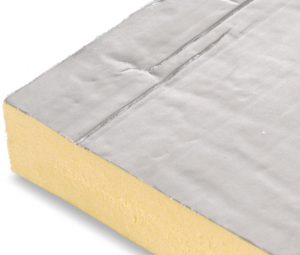 “I’ve moved into a house that also has an existing 30’x40′ (uninsulated) pole barn. I want to insulate and am considering 2″ thick polyiso foam boards attached to the bottom cord of the roof truss. The roof trusses are 4′ spacing. 1) Do you feel that is a good choice? 2) Do I need to add any type of vapor barrier (or anything else) above the polyiso boards?”
“I’ve moved into a house that also has an existing 30’x40′ (uninsulated) pole barn. I want to insulate and am considering 2″ thick polyiso foam boards attached to the bottom cord of the roof truss. The roof trusses are 4′ spacing. 1) Do you feel that is a good choice? 2) Do I need to add any type of vapor barrier (or anything else) above the polyiso boards?”





