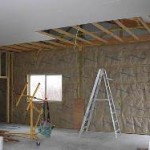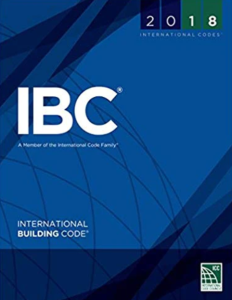This week the Pole Barn Guru answers reader questions regarding converting a section of an existing building into living space, concerns about condensation in an insulated wall, and a concern about setting trusses too soon following a concrete pour.
DEAR POLE BARN GURU: Hello! We have a pole barn already built, 60×80, and we’ve decided to build living quarters in a 30×60 portion of the barn. We want to put a second level in the living quarters. We’ve done a 2ft monolithic pour that extends to the footings, around the exterior, 6-8inch thick concrete with steel grates underneath. We’ve done a 2ft by 3ft thick concrete footer underneath each pole. There are 16 total. Is this something that could be turned into engineered living space with a second story space (30×30)? Thanks in advance. KAITLIN in EDEN
 DEAR KAITLIN: Most pole barns are built either without being engineered or to Risk Category I. For residential purposes, it would need to meet more stringent structural requirements of Risk Category II. You will probably have to add some perimeter slab insulation in order to meet Energy Code requirements. My best recommendation is to engage a Utah Registered Professional Engineer to do a physical evaluation of your existing building and to design needed structural upgrades.
DEAR KAITLIN: Most pole barns are built either without being engineered or to Risk Category I. For residential purposes, it would need to meet more stringent structural requirements of Risk Category II. You will probably have to add some perimeter slab insulation in order to meet Energy Code requirements. My best recommendation is to engage a Utah Registered Professional Engineer to do a physical evaluation of your existing building and to design needed structural upgrades.
DEAR POLE BARN GURU: Hello I recently built a post frame home and I have a question for you regarding the insulation on the walls. The exterior walls are 6×6 posts with 2×6 flat girts and a well-sealed WRB then steel. I used R-21 fiberglass with bookshelves girts on the inside of the wall then applied a 6 mil vapor barrier with acoustical caulk and tape to achieve a tight seal. Do you see any issues with this system in the long or short term as far as condensation and air sealing because of the lack of OSB or plywood sheathing on the outside? WESLEY in DULUTH
 DEAR WESLEY: I have seen many far less well thought out wall systems without exterior sheathing not experience issues with condensation. As far as air sealing, you could get a blower door test done to find out exactly what your situation is. For extended reading, please see https://www.hansenpolebuildings.com/2020/10/blower-door-testing-your-new-barndominium-part-i/ and https://www.hansenpolebuildings.com/2020/10/blower-door-testing-your-new-barndominium-part-ii/
DEAR WESLEY: I have seen many far less well thought out wall systems without exterior sheathing not experience issues with condensation. As far as air sealing, you could get a blower door test done to find out exactly what your situation is. For extended reading, please see https://www.hansenpolebuildings.com/2020/10/blower-door-testing-your-new-barndominium-part-i/ and https://www.hansenpolebuildings.com/2020/10/blower-door-testing-your-new-barndominium-part-ii/
DEAR POLE BARN GURU: I am getting ready to pour my footing for my posts and am wondering how long I wait for the concrete to cure before setting the trusses, etc TRIPPE in NINE MILE FALLS
 DEAR TRIPPE: We always suspend our columns eight (8) inches above bottom of holes and mono-pour footing and concrete encasement in a single pour (saves on paying for short haul charges). While concrete typically reaches 75% of compressive strength in seven days, when I was building we would pour one day and start building next day. For slabs on grade, it is recommended to not walk on them for 24-48 hours after a pour. Keep in mind, concrete compressive strength is in psi (pounds per square inch) and soil bearing capacity under footing is in psf (pounds per square foot). Most soil will support a maximum of 2000 psf or 13.88 psi, so your concrete (at 2500-3000 psi) is going to be much stronger, even after a very short time span, than soils beneath. You can increase concrete strength by ordering a higher cement mix and speed curing time by use of hot water (avoid use of chemical additives to speed curing).
DEAR TRIPPE: We always suspend our columns eight (8) inches above bottom of holes and mono-pour footing and concrete encasement in a single pour (saves on paying for short haul charges). While concrete typically reaches 75% of compressive strength in seven days, when I was building we would pour one day and start building next day. For slabs on grade, it is recommended to not walk on them for 24-48 hours after a pour. Keep in mind, concrete compressive strength is in psi (pounds per square inch) and soil bearing capacity under footing is in psf (pounds per square foot). Most soil will support a maximum of 2000 psf or 13.88 psi, so your concrete (at 2500-3000 psi) is going to be much stronger, even after a very short time span, than soils beneath. You can increase concrete strength by ordering a higher cement mix and speed curing time by use of hot water (avoid use of chemical additives to speed curing).
 For example, a fire station may have sleeping quarters for the firemen (Residential), office areas (Business), vehicle and other miscellaneous storage areas for the fire equipment (Storage), and a training area (Assembly).
For example, a fire station may have sleeping quarters for the firemen (Residential), office areas (Business), vehicle and other miscellaneous storage areas for the fire equipment (Storage), and a training area (Assembly).





