My Facebook friend RICK in MALDEN messaged me:
“I have never built a building like this. I have seen many bad experiences with concrete, poor quality metal work and many more issues. I would just like to know if there is a list of things to make sure I get a quality home. I saw the other day you said osb under the roof metal could help with condensation issues. I’m also worried about gaps where the metal meets together. I don’t want to just shoot spray insulation and call it good. You have said that is not the way to do it. I guess I’m looking for something to tell me the quality method for the most common mistakes people or contractors make. I am using a contractor because I don’t have the skill or experience to DIY. I also don’t want to rely on the contractor to tell me the right way. If I had it my way I’d have you do it. You are the most knowledgeable and in-depth person I have found on the internet about the Barndo building subject.”
Thank you for all of your kind words.
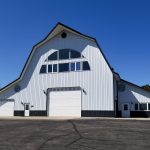 There are days when I think what a joy it would be to be out building. I do truly love to build, smells of earth from freshly dug holes, lumber being taken out of a wrapped unit, sawdust – all of these give me warm, fuzzy nostalgic feelings.
There are days when I think what a joy it would be to be out building. I do truly love to build, smells of earth from freshly dug holes, lumber being taken out of a wrapped unit, sawdust – all of these give me warm, fuzzy nostalgic feelings.
I have kept myself in great physical condition and at 63 years-old I could certainly be out building. And I do know there are folks who would gladly pay my rate to have me do their construction. However this would allow me to properly assist only one client at a time. What I do now allows me to help thousands of people every year to get better buildings.
Enough of me waxing poetic – let’s get down to business!
(Side note – much of this advice is expounded upon in detail in previously written articles. Please visit www.HansenPoleBuildings.com, navigate to SEARCH at upper right corner, click on it, type in a word or phrase and ENTER)
Plan tips – consider these factors:
Direction of access (you don’t want to have to drive around your house to get to garage doors).
‘Curb appeal’ – what will people see as they drive up?
Any views? If so, take advantage of them.
North-south alignment – place no or few windows on north wall, lots on south wall.
Overhang on south wall to shade windows from mid-day summer sun If your AC bill is far greater than your heating bill, reverse this and omit or minimize north overhangs.
Slope of site.
Work from inside out – do not try to fit what you need within a pre-ordained box just because someone said using a “standard” size might be cheaper. Differences in dimensions from “standard” are pennies per square foot, not dollars.
Put up the largest building you can economically justify and fit on your property.
Plan for accessibility – 4′ or wider hallways and stairs, an ADA bathroom with a roll in shower. 3′ wide interior doors.
Walk-in (roll-in) closets for bedrooms, even secondary ones.
Consider if you truly want to live on a concrete floor. Crawl spaces are roughly the same investment.
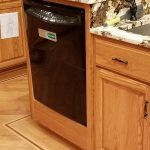 Kitchen – two dishwashers, two microwaves, two ovens, trash compactor. Separate side-by-side refrigerator and freezer units. A good sized pantry.
Kitchen – two dishwashers, two microwaves, two ovens, trash compactor. Separate side-by-side refrigerator and freezer units. A good sized pantry.
9′ or 10′ finished ceilings in living areas.
Onto building construction itself….
Probably most important (and most often neglected) is proper site prep.
Make sure there is a vapor barrier under any slab-on-grade (and use 10-15 mil).
For slab-on-grade at least have pex-al-pex tubes run.
Personally I like flash & batt for walls – two inches of closed cell spray foam ideally with BIBs insulation to fill balance of insulation cavity. In this circumstance, you do not want a WRB, however you do want to order inside closures for top and bottom of every wall panel.
Order raised heel trusses so you can blow in fiberglass insulation to full depth from wall-to-wall.
For condensation control – use steel panels with Integral Condensation Control.
Vent sidewall overhangs and ridge.
Use all 5/8″ Type X sheetrock.
Make sure you and your contractor have a written agreement covering everything – it keeps feelings from being hurt and clearly outlines expectations. I will have a series of articles soon outlining some important inclusions for agreements, please watch for them.
 DEAR POLE BARN GURU: I am in preliminary stages of designing a post-frame building, that will serve a multitude of functions such as a home gym, work-shop, and area to host family parties. It is a 30′ x 76′ x 20′ tall, with 2 fully enclosed leans 64′ long on each side that span out 16′. I really like Scandinavian style, which utilizes no overhang. My main concern is how to allow for proper air intake if I do zero over-hang since there will not any soffit. Curious for your thoughts. Would you recommend against ‘zero over-hang’? Or do you think there is some work-around for air intake and gutter attachment? Hoping for a quick answer! Thanks in advance : ) SHANE in HARTLAND
DEAR POLE BARN GURU: I am in preliminary stages of designing a post-frame building, that will serve a multitude of functions such as a home gym, work-shop, and area to host family parties. It is a 30′ x 76′ x 20′ tall, with 2 fully enclosed leans 64′ long on each side that span out 16′. I really like Scandinavian style, which utilizes no overhang. My main concern is how to allow for proper air intake if I do zero over-hang since there will not any soffit. Curious for your thoughts. Would you recommend against ‘zero over-hang’? Or do you think there is some work-around for air intake and gutter attachment? Hoping for a quick answer! Thanks in advance : ) SHANE in HARTLAND  DEAR POLE BARN GURU: I have a quonset with (2) 15’x14′ sliding doors with 4 cannonball style rollers each that need to be replaced. I’m thinking I’ll have to remove the doors, but what is the best way to do this? CODY in MAYNARD
DEAR POLE BARN GURU: I have a quonset with (2) 15’x14′ sliding doors with 4 cannonball style rollers each that need to be replaced. I’m thinking I’ll have to remove the doors, but what is the best way to do this? CODY in MAYNARD 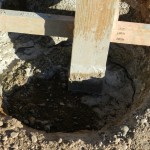 DEAR ANGEL: Your strongest and most affordable foundation will be to use true glulaminated columns, embedded in ground. Regardless of what you pick, it will only be as good as ground it is placed upon. A well prepared site, where clays and organic materials have been removed and proper fill has been placed and compacted every six inches, will greatly improve your chances of having a solid foundation. I would encourage you to consider a steel roof, as shingles have a very short life span (read more here:
DEAR ANGEL: Your strongest and most affordable foundation will be to use true glulaminated columns, embedded in ground. Regardless of what you pick, it will only be as good as ground it is placed upon. A well prepared site, where clays and organic materials have been removed and proper fill has been placed and compacted every six inches, will greatly improve your chances of having a solid foundation. I would encourage you to consider a steel roof, as shingles have a very short life span (read more here: 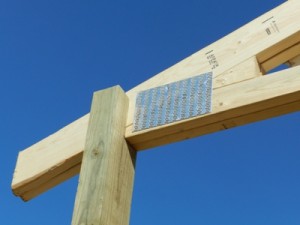 I spent two decades (in what I call a ‘past life’) in management and/or ownership of truss manufacturing facilities. For 22 years, we have outsourced our truss needs and it all worked well until Covid – where lead times for even obtaining preliminary truss designs stretched from days to weeks (and weeks), designs were not necessarily very efficient (due to out sourcing to people in third world countries who have never seen a 2×4), and lead times for production extended out sometimes as long as six months.
I spent two decades (in what I call a ‘past life’) in management and/or ownership of truss manufacturing facilities. For 22 years, we have outsourced our truss needs and it all worked well until Covid – where lead times for even obtaining preliminary truss designs stretched from days to weeks (and weeks), designs were not necessarily very efficient (due to out sourcing to people in third world countries who have never seen a 2×4), and lead times for production extended out sometimes as long as six months. DEAR GREG: In your climate zone I would typically not recommend using spray foam other than as two inch thickness applied directly to steel roofing and/or siding in order to control condensation. This does result in having to mechanically control humidity as your building will now “dry” to inside. As standing seam steel does not provide shear resistance, it must be installed over solid decking – and you can spray foam directly to this decking underside.
DEAR GREG: In your climate zone I would typically not recommend using spray foam other than as two inch thickness applied directly to steel roofing and/or siding in order to control condensation. This does result in having to mechanically control humidity as your building will now “dry” to inside. As standing seam steel does not provide shear resistance, it must be installed over solid decking – and you can spray foam directly to this decking underside.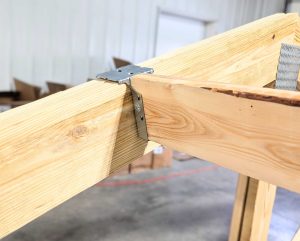 DEAR MIKE: Absolutely do not cut or notch into your end rafter. You need to lower end rafters to allow purlins to go over top of end rafters without any notching.
DEAR MIKE: Absolutely do not cut or notch into your end rafter. You need to lower end rafters to allow purlins to go over top of end rafters without any notching. In most instances, you are better served with sidewall columns spaced every 12 feet. Use a true two-ply truss, aligned with every sidewall column (
In most instances, you are better served with sidewall columns spaced every 12 feet. Use a true two-ply truss, aligned with every sidewall column ( Overhangs will keep your building from looking like an industrial warehouse. They will push ‘weather’ (rain runoff or snow slide off) away from your building walls – keeping your building cleaner and reducing potential for trapped water to build up and enter your building. With ventilated eave soffits, you have an air intake required for any dead attic spaces.
Overhangs will keep your building from looking like an industrial warehouse. They will push ‘weather’ (rain runoff or snow slide off) away from your building walls – keeping your building cleaner and reducing potential for trapped water to build up and enter your building. With ventilated eave soffits, you have an air intake required for any dead attic spaces.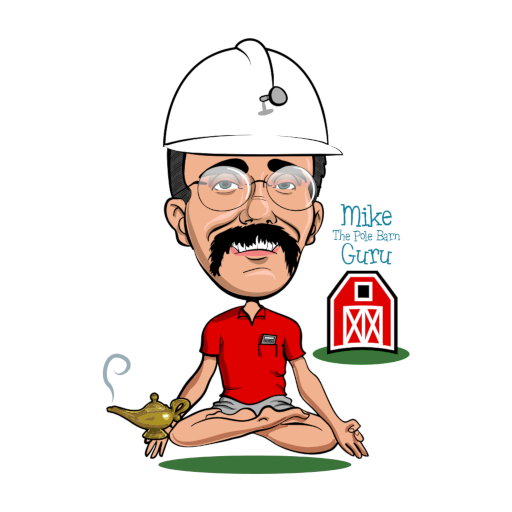 DEAR JEREMY: With input from a Registered Professional Engineer you may be able to however you are talking about a fairly monumental undertaking, fraught with peril in trying to raise it up without destroying what you have. Besides coming up with a satisfactory column splice, you are going to have to slowly raise the building up at each column equally. Get one column too far ahead or behind and you risk ripping steel roofing around screws – then you have leaks. If a lift point slips off from jacks you could end up with a scrambled mess. Provided you are able to successfully lift and get columns spliced, you now have siding being too short to contend with.
DEAR JEREMY: With input from a Registered Professional Engineer you may be able to however you are talking about a fairly monumental undertaking, fraught with peril in trying to raise it up without destroying what you have. Besides coming up with a satisfactory column splice, you are going to have to slowly raise the building up at each column equally. Get one column too far ahead or behind and you risk ripping steel roofing around screws – then you have leaks. If a lift point slips off from jacks you could end up with a scrambled mess. Provided you are able to successfully lift and get columns spliced, you now have siding being too short to contend with.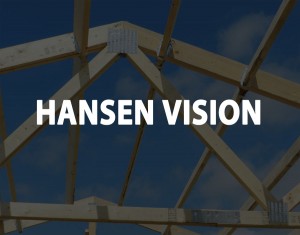 At Hansen Pole Buildings, we are literally “All About the Building” and we strive to provide “The Ultimate Post Frame Building Experience™”. Every single one of our fully engineered post frame buildings is custom designed to best fit our client’s wants and needs. Rarely will we be least expensive, however we will always provide a best value solution.
At Hansen Pole Buildings, we are literally “All About the Building” and we strive to provide “The Ultimate Post Frame Building Experience™”. Every single one of our fully engineered post frame buildings is custom designed to best fit our client’s wants and needs. Rarely will we be least expensive, however we will always provide a best value solution. There are so many variables involved in this question it is impossible to answer. And an answer for one given set of climactic loads (snow, design wind speed and exposure) would not translate to any different set of variables. Even as to where you are going to measure 17′ to is a huge impact. On a single slope – is this measure of low wall or high wall? Would it be clearspan or have interior columns? Is monitor measure to low side of wings, or raised center? If low side of wings, then how tall would center be? Gambrel, is your measure to eave side of steep slope or to pitch break? With a 17′ height, would there be an intention to have a full or partial second floor? Would this building be a garage/shop or a residence? It makes a difference as loading criteria are different and if drywall will be attached to walls or roof, a greater deflection stiffness is required. Even features such as overhangs can change your percentages as monitor style is going to have four eave sides.
There are so many variables involved in this question it is impossible to answer. And an answer for one given set of climactic loads (snow, design wind speed and exposure) would not translate to any different set of variables. Even as to where you are going to measure 17′ to is a huge impact. On a single slope – is this measure of low wall or high wall? Would it be clearspan or have interior columns? Is monitor measure to low side of wings, or raised center? If low side of wings, then how tall would center be? Gambrel, is your measure to eave side of steep slope or to pitch break? With a 17′ height, would there be an intention to have a full or partial second floor? Would this building be a garage/shop or a residence? It makes a difference as loading criteria are different and if drywall will be attached to walls or roof, a greater deflection stiffness is required. Even features such as overhangs can change your percentages as monitor style is going to have four eave sides.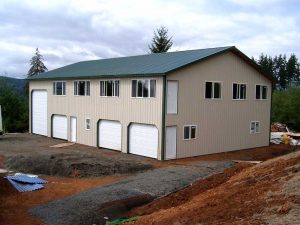
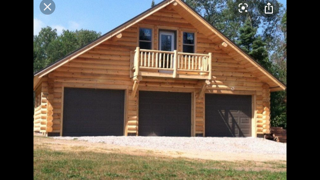
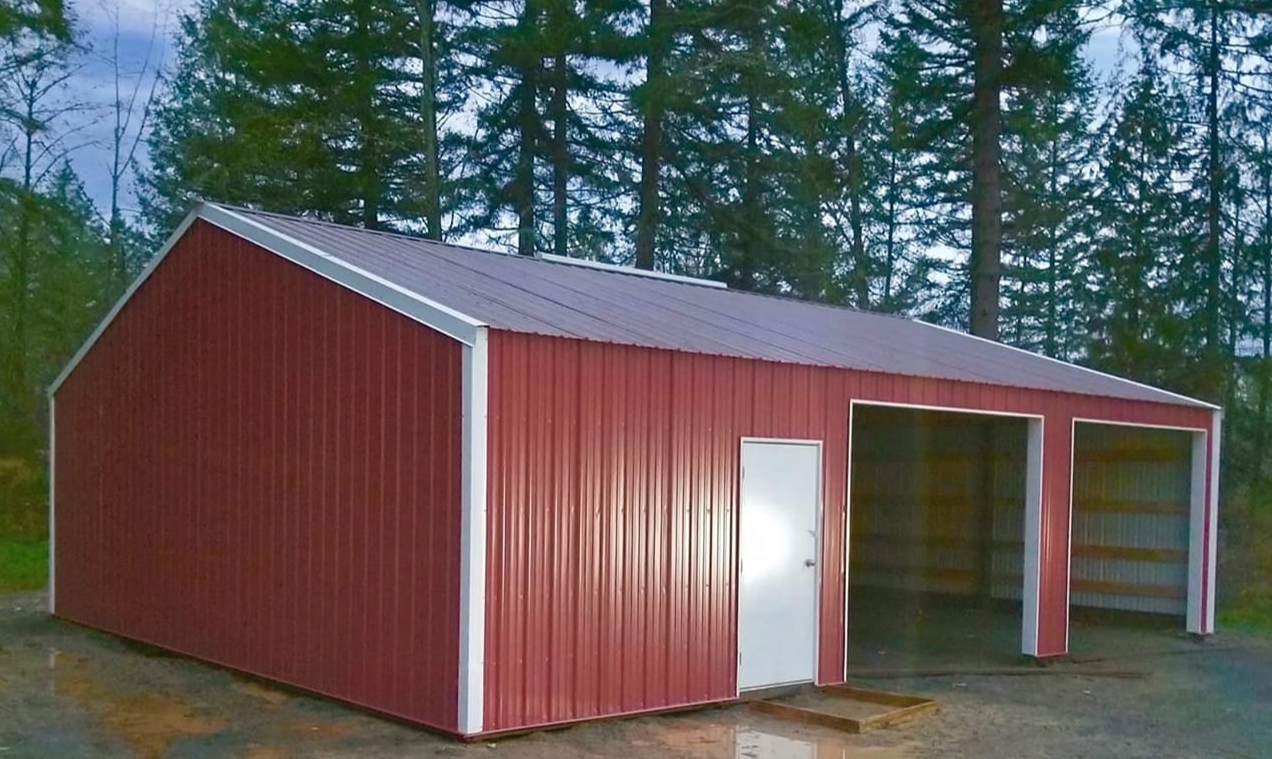
 Unload trusses in bundles and store on level ground, but never in direct contact with ground (to avoid collecting moisture from the ground). Allow for good drainage at truss storage location in the event rain occurs before installation. Protect trusses from damage resulting from on-site activities, environmental conditions or weather. Exercise care at all times to avoid damage to trusses due to careless handling during delivery, unloading, storage, and installation.
Unload trusses in bundles and store on level ground, but never in direct contact with ground (to avoid collecting moisture from the ground). Allow for good drainage at truss storage location in the event rain occurs before installation. Protect trusses from damage resulting from on-site activities, environmental conditions or weather. Exercise care at all times to avoid damage to trusses due to careless handling during delivery, unloading, storage, and installation. 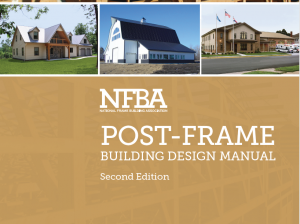 There is no such thing as a “pole foundation engineering calculator” therefore, there is also no link to one. The design of post frame (pole) building foundations is one which is best left in the hands of RDPs (Registered Design Professionals – architects or engineers). When provided with all the pertinent information about your proposed building, they can design not only a structurally sound column embedment, but also your entire structure (which I whole heartedly recommend).
There is no such thing as a “pole foundation engineering calculator” therefore, there is also no link to one. The design of post frame (pole) building foundations is one which is best left in the hands of RDPs (Registered Design Professionals – architects or engineers). When provided with all the pertinent information about your proposed building, they can design not only a structurally sound column embedment, but also your entire structure (which I whole heartedly recommend). 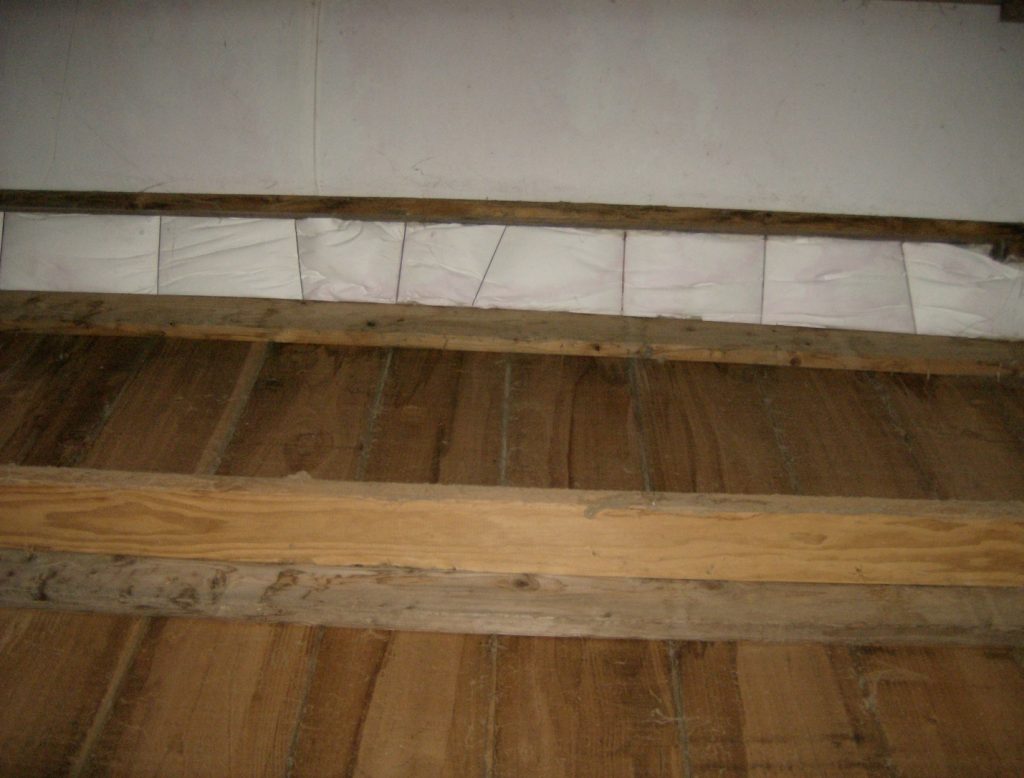
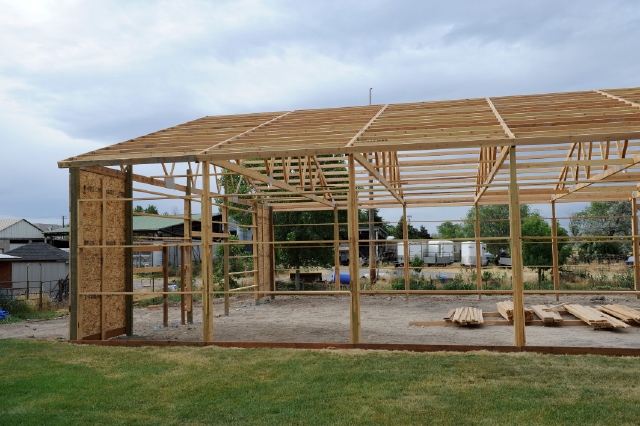
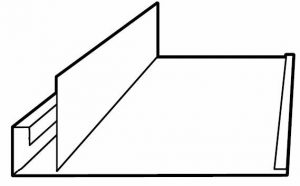 Picture an F channel with the downward leg being attached to a horizontal piece of wall framing, usually by nails. The horizontal “legs” of the F receive the soffit material – usually vinyl, steel or aluminum. From the end of the short (and lower) horizontal leg of the F channel, is another downward leg (envision an inverted J). The sidewall steel then slides up into the J from below.
Picture an F channel with the downward leg being attached to a horizontal piece of wall framing, usually by nails. The horizontal “legs” of the F receive the soffit material – usually vinyl, steel or aluminum. From the end of the short (and lower) horizontal leg of the F channel, is another downward leg (envision an inverted J). The sidewall steel then slides up into the J from below.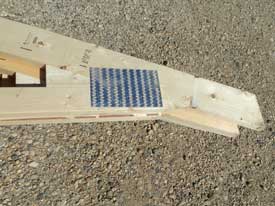 Most truss manufacturers now have the equipment which allows them to precession cut and trim most any truss member by using component saws. Strangely, some of them still leave the “tails” of the trusses square on the overhanging end, rather than plumb cutting. Plumb cutting means the cut on the end of the tail will be perpendicular to the ground.
Most truss manufacturers now have the equipment which allows them to precession cut and trim most any truss member by using component saws. Strangely, some of them still leave the “tails” of the trusses square on the overhanging end, rather than plumb cutting. Plumb cutting means the cut on the end of the tail will be perpendicular to the ground.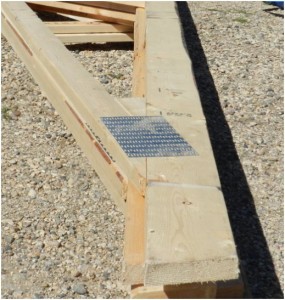 On a 30 foot wide building, the measure from outside of double plate, to outside of double plate was 30 feet and four inches. In order for the truss tails to clear the extra two inches on each wall, the butt cut was increased appropriately for the slope of the truss top chord. With a 4/12 slope, a ¾” butt cut was perfect.
On a 30 foot wide building, the measure from outside of double plate, to outside of double plate was 30 feet and four inches. In order for the truss tails to clear the extra two inches on each wall, the butt cut was increased appropriately for the slope of the truss top chord. With a 4/12 slope, a ¾” butt cut was perfect.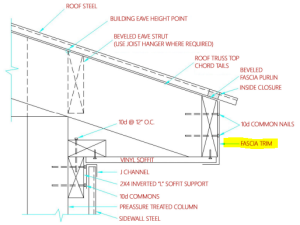 In most instances, fascia boards will be installed vertically, attaching to a plumb cut on the ends of the truss or rafter tails. This application allows for the easy installation of gutters, which are required in many jurisdictions.
In most instances, fascia boards will be installed vertically, attaching to a plumb cut on the ends of the truss or rafter tails. This application allows for the easy installation of gutters, which are required in many jurisdictions.





