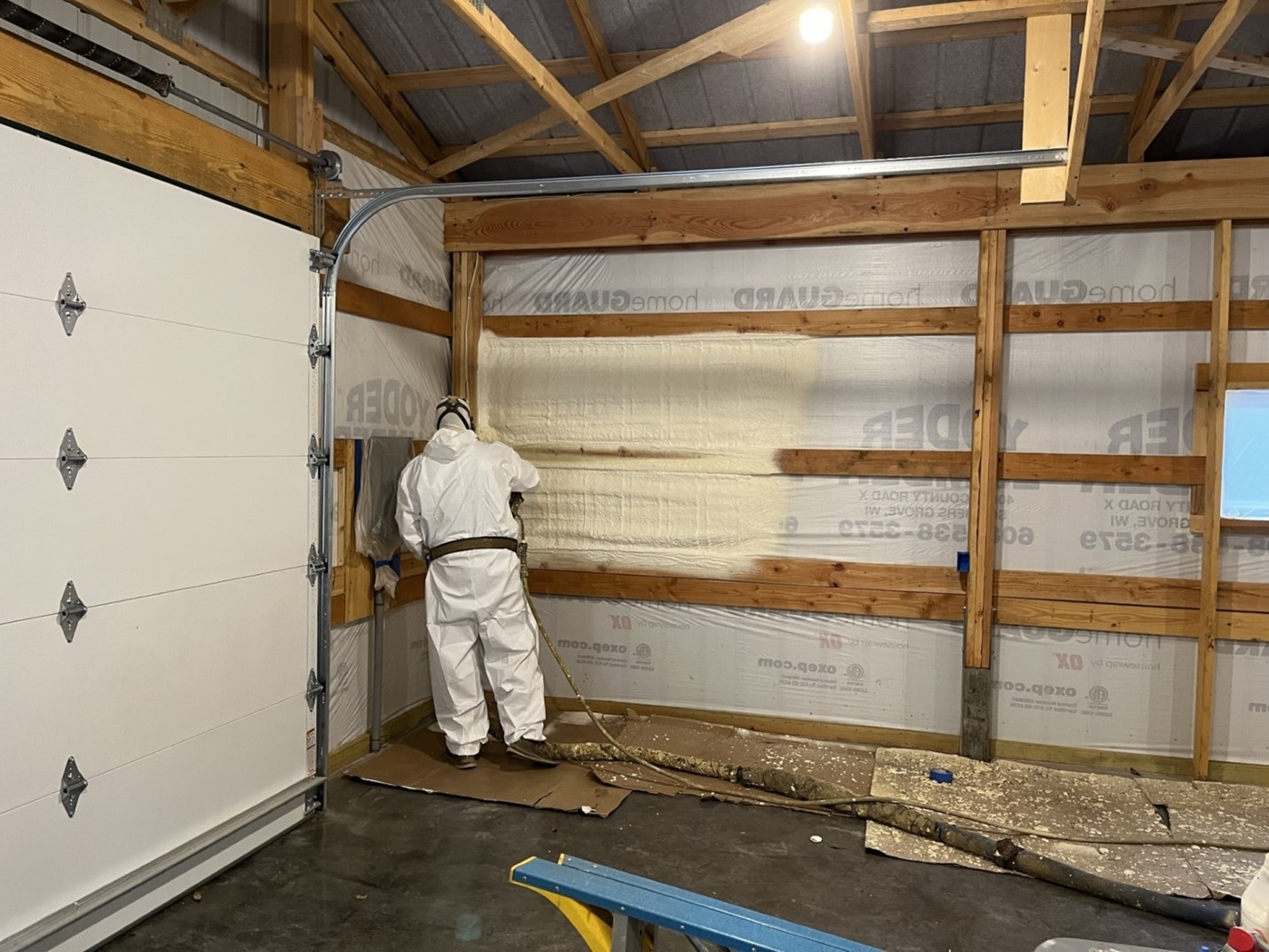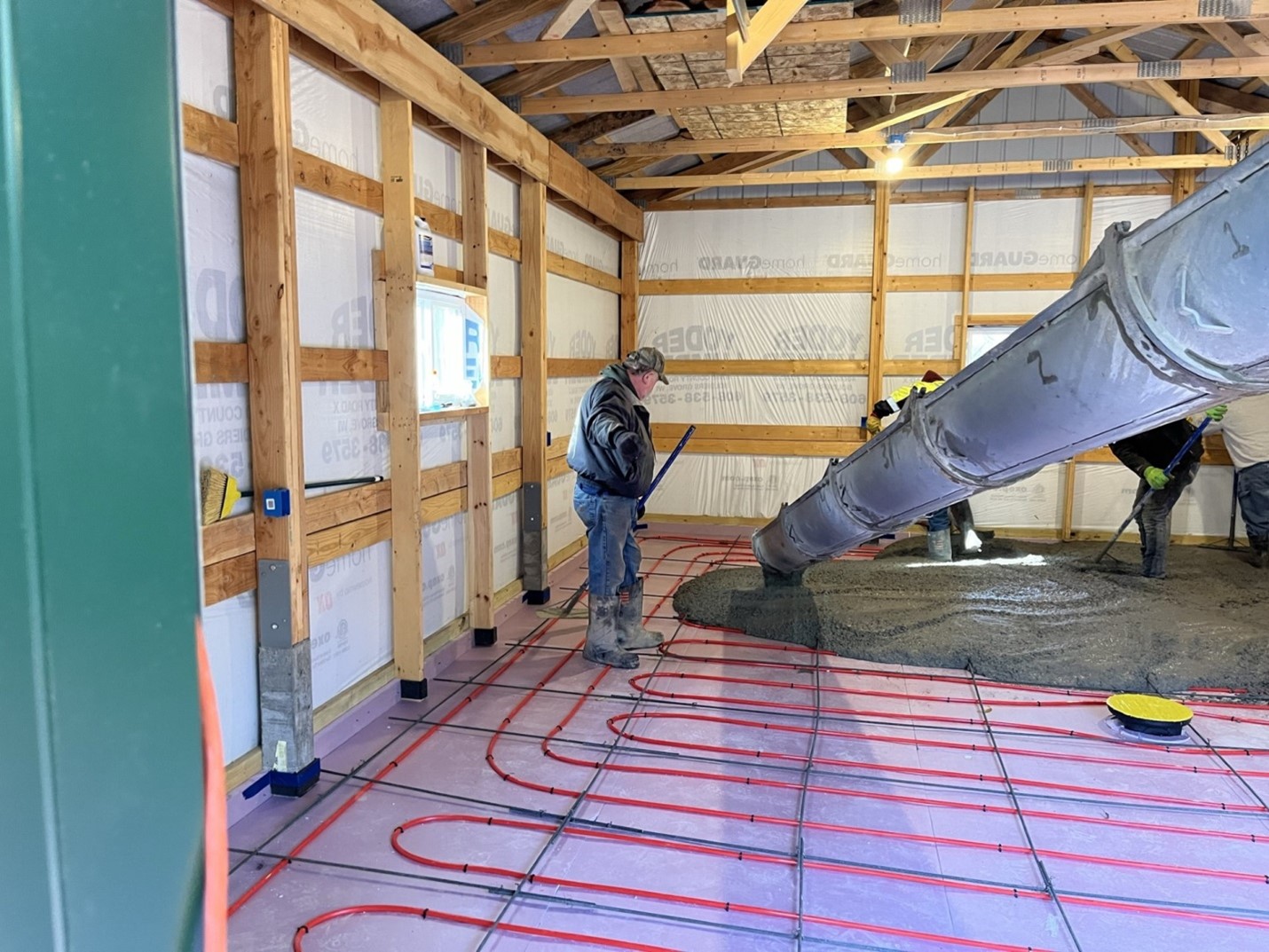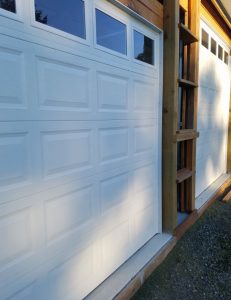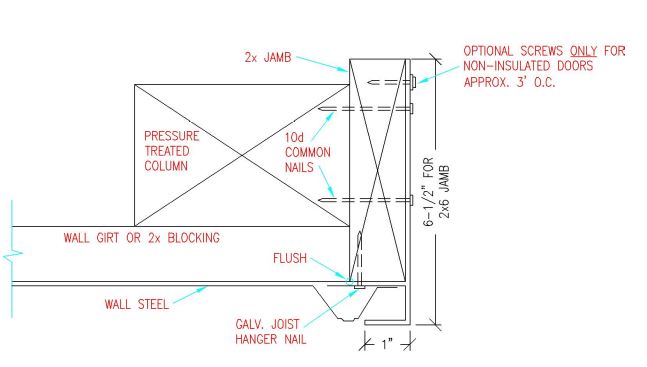Best Practice for Closing and Insulating 2×10 Headers
Reader DAVE in VIROQUA writes:
“Best practice for closing and insulating 2×10 headers. My pole barn has building wrap then closed cell spray foamed walls. Ceiling not yet installed but want to use blown in fiberglass with vapor barrier. The spray foam on walls goes up to the bottom edge of the outer header. Before the ceiling is installed and insulated what is your suggestion to close and insulate the double 2×10 header to prevent moisture issues etc.? My walls will be finished off at a later date. Building has vented soffits and ridge vent. Roof panels have drip guard on underside as well. The post framing is laminated 2×6-3ply. Thank you.”


Mike the Pole Barn Guru pens:
One of my pet peeves of what I refer to as 4 & 8 buildings (trusses every 4′, columns every 8′) is when truss carriers (headers between columns) are applied to column faces, rather than being notched in. Rarely are fasteners sufficient to be able to resist loads imposed by those once every hundred years snow storms, resulting in roofs lowered to top of vehicle levels.
Besides connection challenges, it further reduces actual amount of usable interior space. As an example, builders/providers will set outside of exterior (barn style) girts at Building Lines, and to finish interior requires adding yet another set of face mounted wall girts. This ends up with wall framing 8-1/2″ thick. On a 24′ wide building, if 1/2″ gypsum wallboard is used, interior finished dimension ends up being only 22’6″!
In answer to your question, you’ll want to enclose above double 2×10. This can be done by cutting strips of whatever low cost sheet good you can find (OSB, plywood, etc.) and installing them between trusses on top of truss carriers. Fill cavity between 2x10s with closed cell spray foam.
Hopefully you will not have issues with your current closed cell spray foam applied to a weather resistant barrier. Best practice is to spray directly to inside of steel (please read more here https://www.hansenpolebuildings.com/2020/04/spray-foam-insulation-3/)
 Sadly, some folks go astray (more often than not – builders whom have their own ideas) and end up with some unique challenges. Challenges we are here to help solve, even for clients who began construction two (or more) years ago.
Sadly, some folks go astray (more often than not – builders whom have their own ideas) and end up with some unique challenges. Challenges we are here to help solve, even for clients who began construction two (or more) years ago.






