This week the Pole Barn Guru answers questions about use of Tyvek weather barrier, best size for overhead garage doors, and insulation for a slab.
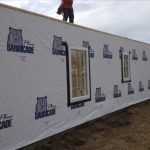 DEAR POLE BARN GURU: Hi, I was thinking of putting up a metal clad pole building and insulating it with R28 batt. Wondering your thoughts on adding Tyvek to the outside to help protect against the weather? Not sure if the cost is worth it? Most of the builders around here don’t recommend it. DOUG in REGINA
DEAR POLE BARN GURU: Hi, I was thinking of putting up a metal clad pole building and insulating it with R28 batt. Wondering your thoughts on adding Tyvek to the outside to help protect against the weather? Not sure if the cost is worth it? Most of the builders around here don’t recommend it. DOUG in REGINA
DEAR DOUG: Your local builders probably do not recommend use of a Weather Resistant Barrier (WRB) in walls because they fear increasing of prices on their quotes – they are selling low price, rather than best value for their clients.
If you are not going to flash and batt (https://www.hansenpolebuildings.com/2020/01/flash-and-batt-insulating-barndominium-walls/) your walls, then use of a WRB is an excellent choice as it allows any moisture from within your insulation cavity to escape outward. Use unfaced batts and then cover interior of your walls with well-sealed 6mil clear visqueen prior to an interior finish.
DEAR POLE BARN GURU: I’m fixin to build a barn, 40×40 12’ walls with 3 overhead doors. Going to put a lift in it. Have any suggestions on door size and spacing. I live in all sand so for my post I’m buying sono tubes so it won’t cave in on me. What size sono tubes? Planning on 6” concrete floor with thickened slab where hoist goes. Anything I’m forgetting? ANDREW
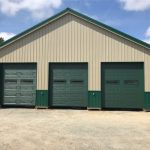 DEAR ANDREW: You actually probably need at least a 12′ ceiling for a lift. I always recommend at least 3′ from a wall and 3′ in between (it avoids door dings). With a 40′ wall – this will not quite work out (in my ideal world). I like 10′ wide doors, as they keep mirrors on much better. I also like 8′ tall doors, hardly any more than 7′ and gives room for racks, most lifts, etc.
DEAR ANDREW: You actually probably need at least a 12′ ceiling for a lift. I always recommend at least 3′ from a wall and 3′ in between (it avoids door dings). With a 40′ wall – this will not quite work out (in my ideal world). I like 10′ wide doors, as they keep mirrors on much better. I also like 8′ tall doors, hardly any more than 7′ and gives room for racks, most lifts, etc.
In summary I would do (2) 10′ x 8′ (1) 10’x10′ (might as well take advantage of the ceiling height. Go 3′ from corners and 2′ in between.
Our third-party engineer will determine depth and diameter of sonotubes and they will be called out on your sealed plans.
DEAR POLE BARN GURU: Hi Mike, I am working on building a post frame home in Eastern Oregon. Looking for ideas on slab insulation detail at perimeter edge. The home will not have radiant floor heat.
 I am having trouble deciding on how to insulate the perimeter slab. Oregon requires minimum R-15 for slab edge insulation. Ideally I would prefer to see concrete at exterior perimeter vs treated grade board that’s visible, however the treated grade board seems to be most cost effective in design. TRENT in WALLA WALLA
I am having trouble deciding on how to insulate the perimeter slab. Oregon requires minimum R-15 for slab edge insulation. Ideally I would prefer to see concrete at exterior perimeter vs treated grade board that’s visible, however the treated grade board seems to be most cost effective in design. TRENT in WALLA WALLA
DEAR TRENT: I had just recently done this for one of our clients and we will be adding it to our construction manual. This hides your splash plank (grade board). Thicknesses and dimensions can be found here (https://www.huduser.gov/publications/pdf/fpsfguide.pdf Table 2, Page 6). Even though you are not using radiant heat, I would run Pex-Al-Pex tubes in my floor and do under slab insulation. It is a huge selling point and gives you flexibility to add radiant floor heat easily at a later date.
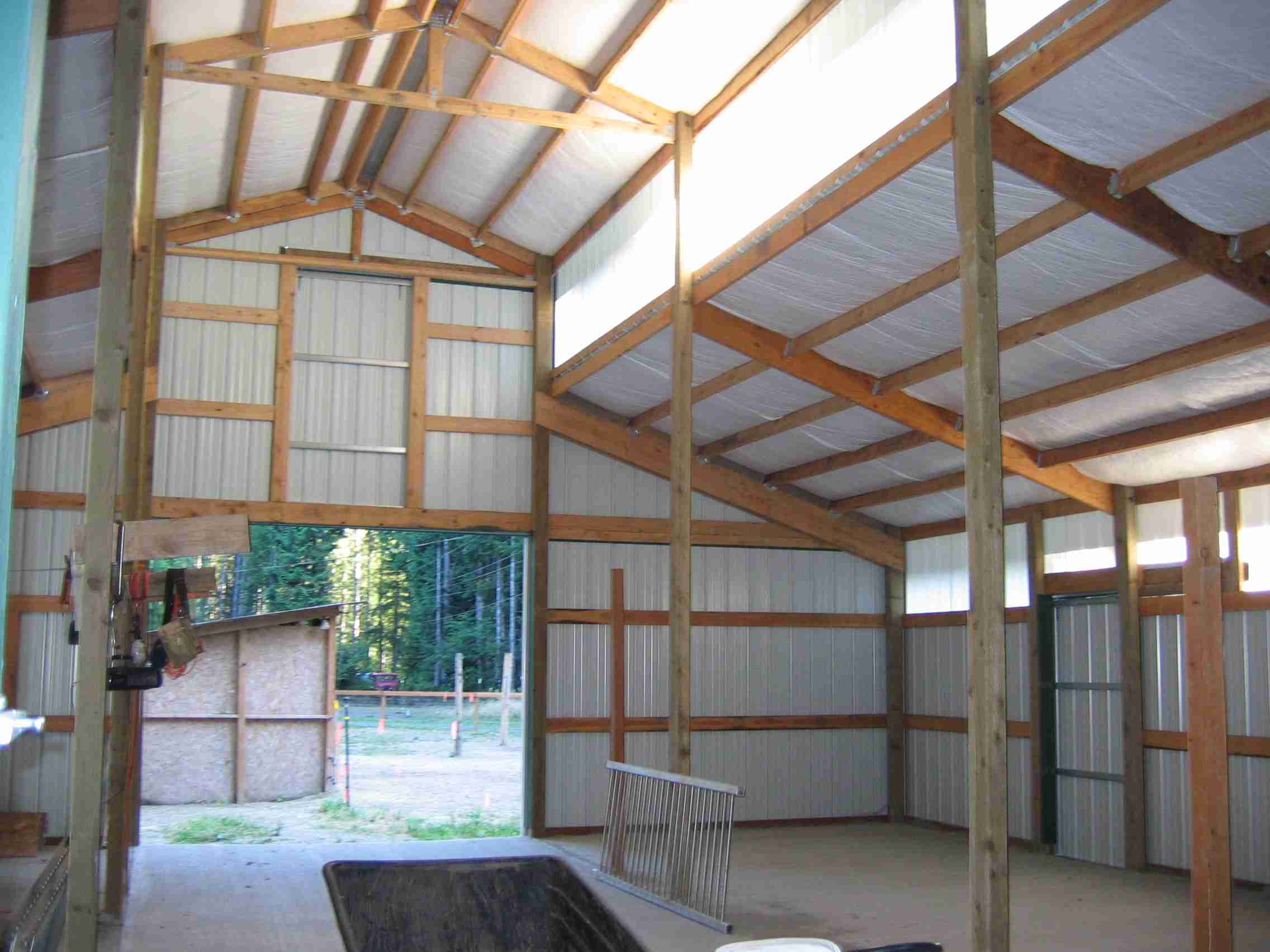
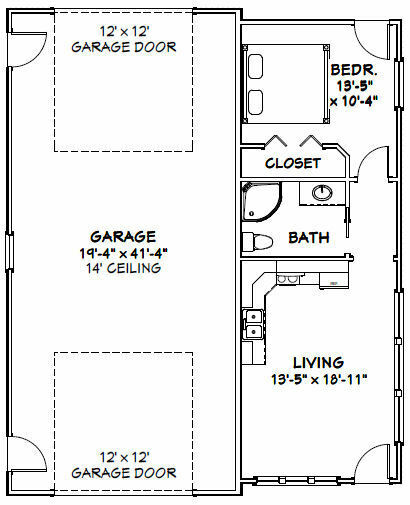
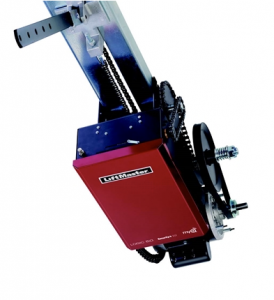 DEAR POLE BARN GURU: I’m considering purchasing a home that has a pole building with two overhead garage doors that never had openers installed. One of the doors is very high- for RV clearance. There doesn’t look like much structure above to hang them from. What would be the best way to do that or is there other opener alternatives? DAVID in WESTMINSTER
DEAR POLE BARN GURU: I’m considering purchasing a home that has a pole building with two overhead garage doors that never had openers installed. One of the doors is very high- for RV clearance. There doesn’t look like much structure above to hang them from. What would be the best way to do that or is there other opener alternatives? DAVID in WESTMINSTER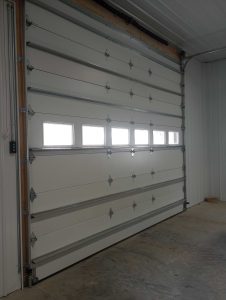 DEAR POLE BARN GURU: Do you sell overhead style panel doors for pole barns? I am located in FL and need a 14’x14’ barn door (possibly up to 6 total) for my large pole barn. Do you know what wind requirements are typically used? I realize Florida has a 160Mph wind rating due to hurricanes, but I am not sure if I am required to meet this requirement since this is a 25 year old pole barn I am trying to renovate (& modernize) the look, but paying $4k per door would break the bank.
DEAR POLE BARN GURU: Do you sell overhead style panel doors for pole barns? I am located in FL and need a 14’x14’ barn door (possibly up to 6 total) for my large pole barn. Do you know what wind requirements are typically used? I realize Florida has a 160Mph wind rating due to hurricanes, but I am not sure if I am required to meet this requirement since this is a 25 year old pole barn I am trying to renovate (& modernize) the look, but paying $4k per door would break the bank. DEAR POLE BARN GURU:
DEAR POLE BARN GURU:  DEAR POLE BARN GURU:
DEAR POLE BARN GURU: 





