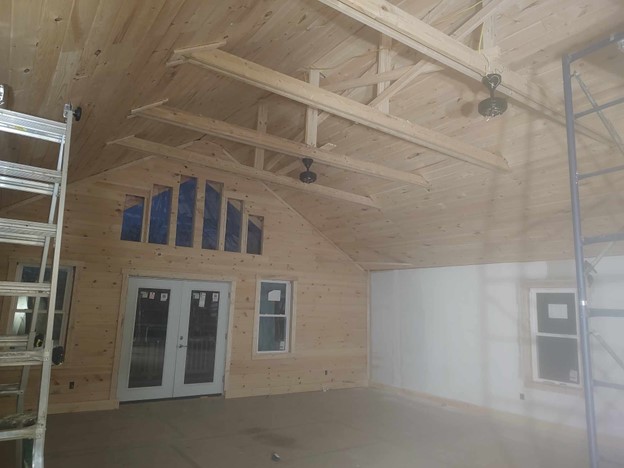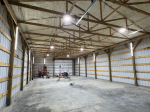This Wednesday the Pole Barn Guru answers reader questions about sourcing 4pc of 4x6x18′ treated columns, truss bracing in a custom cabin, and insulating a roof on a metal pole barn.
 DEAR POLE BARN GURU: Looking for 4pcs 4x6x18 treated ground contact. JERRY in COATESVILLE
DEAR POLE BARN GURU: Looking for 4pcs 4x6x18 treated ground contact. JERRY in COATESVILLE
DEAR JERRY: This one is going to be tough. Very few lumber dealers inventory pressure preservative treated 4×6 in lengths over 16′. other than in Pacific Northwest states. For a lumberyard to bring them in, they will usually be forced to have to purchase an entire unit – not very practical for them or for you. Your solution is most likely to source 6x6x18′ as they should be in stock.
DEAR POLE BARN GURU: Trying to figure if I need more braces or not. 18 ft cathedral with king post truss. No supporting interior walls both garage below and great room are open floor plan. So I used 5/8 plywood both sides of garage walls to help with sheer wall and racking bolted everything down and now got tongue and groove on interior upstairs so should be ok . Just would like something more but maybe this enough just as it is. I got horizontal Xs up in rafter ties. I also have collar ties in peak. But other than that everything seems good I used double 2×10 for each truss from sill to peak then double 2×6 as rafter ties. BUCK in DERBY LINE

DEAR BUCK: Every bottom chord should probably be braced at centerline, not just some of them. Short of this, I couldn’t venture a guess without reviewing an entire set of structural plans.
 DEAR POLE BARN GURU: After reading some opinions on some forums I am getting ready to insulate the roof of my metal pole barn. Paper backed fiberglass insulation will not stop condensation without putting plastic sheeting over top of it. How do you feel about this method? Insulation against the underside of the metal roof with plastic over the insulation. DAVE DEAR
DEAR POLE BARN GURU: After reading some opinions on some forums I am getting ready to insulate the roof of my metal pole barn. Paper backed fiberglass insulation will not stop condensation without putting plastic sheeting over top of it. How do you feel about this method? Insulation against the underside of the metal roof with plastic over the insulation. DAVE DEAR
DAVE: This should answer some of your questions https://www.hansenpolebuildings.com/2023/10/properly-insulating-between-roof-purlins/






