This Monday the Pole Barn Guru discusses the use of PermaColumns, planning of a pole barn in Florida, and the best solution for a building without roof or exterior wall weather resistant barriers.
DEAR POLE BARN GURU: I am having a pole building put up with engineered laminated columns. The contractor is pushing a “Perma Column” made up of concrete and welded rebar that goes in the ground, about 5′ long surrounded by more concrete, and the laminated columns are bolted on top through 1/4″ steel brackets. My question is, are these laminated columns OK to go directly into the ground, with concrete, or is it important to keep them out of the ground as these Perma Columns would do? TIM in MEDICAL LAKE
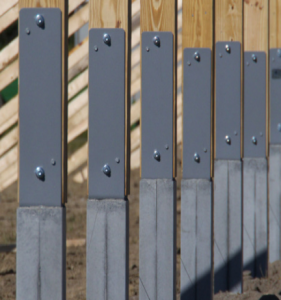 DEAR TIM: Back in my post frame building contractor days we built many a building in and around Medical Lake.
DEAR TIM: Back in my post frame building contractor days we built many a building in and around Medical Lake.
Hopefully those columns are true glu-laminated columns, as opposed to nailed together. Most of these are designed specifically for post frame construction and have their lower six or more feet pressure preservative treated for structural in ground use. If this is your case, there is no issue with their lower end being embedded directly in ground (reducing costs and increasing ease of construction). While precast Permacolumns would keep columns out of ground, there is a better option – https://www.hansenpolebuildings.com/2018/04/perma-column-price-advantage/
DEAR POLE BARN GURU: Hello. We are planning to build a pole barn home in Arcadia, Florida. We were looking into the 40 x 60 with 2 leans on the sides. However, we cannot find someone who specializes in these constructions and can tell us how to start, what type of foundation is needed since it’s a pole barn. Do you do the entire project or you just supply the kit? Do you have contractors you work with as far as installation? Please get back to me asap. ANA MARIA in NAPLES
 DEAR ANA MARIA: Well, you have reached out to where you should be, as Hansen Pole Buildings specializes in post frame homes (barndominiums and shouses).
DEAR ANA MARIA: Well, you have reached out to where you should be, as Hansen Pole Buildings specializes in post frame homes (barndominiums and shouses).
Links in this article will get you through budgeting, financing, finding property, room design and floor plans: https://www.hansenpolebuildings.com/2019/10/show-me-your-barndominium-plans-please/.
Post frame foundations can be as simple as properly pressure preservative treated columns embedded in ground, to columns mounted to engineered brackets or even continuous footings and foundations.
Our buildings are designed for the average physically capable person who can and will read instructions to successfully construct their own beautiful buildings (and many of our clients do DIY). Our buildings come with full 24” x 36” blueprints detailing the location and attachment of every piece, a 500 page fully illustrated step-by-step installation manual, as well as unlimited technical support from people who have actually built buildings. For those without the time or inclination, we have an extensive independent Builder Network covering the contiguous 48 states. We can assist you in getting erection labor pricing as well as introducing you to potential builders. We would appreciate the opportunity to participate in your new home. Please email your building plans, site address and best contact number to caleb@hansenpolebuildings.com or dial (866)200-9657 .
DEAR POLE BARN GURU: Have a 30×42 pole shed at my new home that I purchased. It is partitioned into 2 parts, a back room (30×12) and front (30×30). The back room is finished off with OSB on the walls, in between the horizontal 2×6 purlins there is 1.5″ unfaced rigid foam board (expanded polystyrene I believe) and on the ceiling it appears that it is just a rock wool type insulation between the purlins and a 6 mil plastic vapor barrier stapled to the purlins along the bottoms all the way around the room. There is crosses cut into it every so often (assuming for a vent). The room is heated by a Propane wall heater and it gets Very warm and holds heat very well even with it being open to the 16 ft. peak. This room has been like that for 25+ years and it shows no signs of condensation, rust, rot, or anything for that matter. The front section (30×30) has 1.5″ RTech faced rigid foam boards between the horizontal girts with the foil sides facing into the shop & seams spray foamed etc. The 30×30 room will be heated with a vented 75k BTU unit heater that is also run off of LP. Side note- The building has no WRB between the steel and “studs” on the walls or roof. My question is how can the roof be insulated without the use of spray foam or removing the metal and wrapping it. I am looking for all the feasible options for this project, thank you. JACKSON in COLEMAN
 DEAR JACKSON: Providing your building’s trusses are designed to support weight of a ceiling and any non-conditioned dead attic space above can be adequately vented, your best bet is to install a ceiling (my preference would be 5/8″ Type X gypsum wall board) and blow in fiberglass insulation. This will be your most cost effective alternative in materials and labor and will result in a minimum amount of space to be heated.
DEAR JACKSON: Providing your building’s trusses are designed to support weight of a ceiling and any non-conditioned dead attic space above can be adequately vented, your best bet is to install a ceiling (my preference would be 5/8″ Type X gypsum wall board) and blow in fiberglass insulation. This will be your most cost effective alternative in materials and labor and will result in a minimum amount of space to be heated.
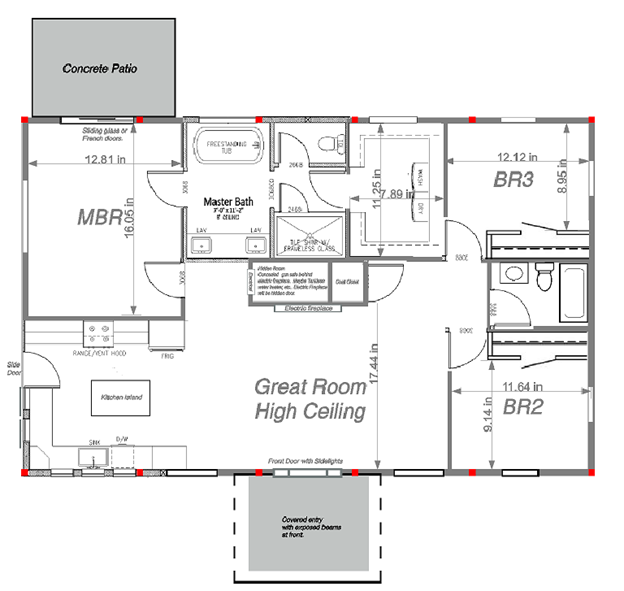
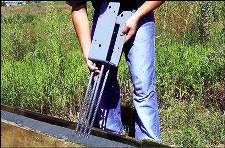 DEAR JASON & ERIN: Your plans did not arrive as an attachment, so I am unable to speak to them. If your concern is with properly pressure preservative columns prematurely decaying when embedded in ground, then Permacolumn Sturdi-Wall Plus brackets are indeed your best design solution. Unlike other, cheaper, brackets, these actually will resist moment (bending) forces and have ICC-ESR approvals as being Building Code conforming. For extended reading on Sturdi-Wall Plus brackets: https://www.hansenpolebuildings.com/2019/05/sturdi-wall-plus-concrete-brackets/
DEAR JASON & ERIN: Your plans did not arrive as an attachment, so I am unable to speak to them. If your concern is with properly pressure preservative columns prematurely decaying when embedded in ground, then Permacolumn Sturdi-Wall Plus brackets are indeed your best design solution. Unlike other, cheaper, brackets, these actually will resist moment (bending) forces and have ICC-ESR approvals as being Building Code conforming. For extended reading on Sturdi-Wall Plus brackets: https://www.hansenpolebuildings.com/2019/05/sturdi-wall-plus-concrete-brackets/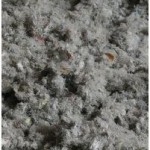 DEAR KAL: You are in Climate Zone 5A, so a ceiling vapor barrier is not required by Code. Building scientist and founding principal of Building Science Corporation Joe Lstiburek states, “Plastic vapor barriers should only be installed in vented attics in climates with more than 8,000 heating degree days.” (More on degree days here:
DEAR KAL: You are in Climate Zone 5A, so a ceiling vapor barrier is not required by Code. Building scientist and founding principal of Building Science Corporation Joe Lstiburek states, “Plastic vapor barriers should only be installed in vented attics in climates with more than 8,000 heating degree days.” (More on degree days here: 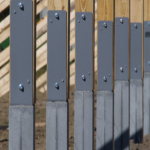 DEAR JONATHAN: We have had several clients provide their own pre-cast Permacolumns and they can be incorporated into our engineered designs. There is, however, a less costly option to explore:
DEAR JONATHAN: We have had several clients provide their own pre-cast Permacolumns and they can be incorporated into our engineered designs. There is, however, a less costly option to explore: 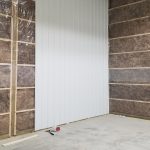 DEAR POLE BARN GURU: Hello, my question, which I can’t seem to find a straight answer anywhere online. Is anything needed between interior PVC panels, closed cell spray foam and the exterior metal siding? The pole barn is located in southern Indiana. It’s used as a shop and being heated occasionally with a wood stove. BENJAMIN in INDIANA
DEAR POLE BARN GURU: Hello, my question, which I can’t seem to find a straight answer anywhere online. Is anything needed between interior PVC panels, closed cell spray foam and the exterior metal siding? The pole barn is located in southern Indiana. It’s used as a shop and being heated occasionally with a wood stove. BENJAMIN in INDIANA  DEAR TIM: Back in my post frame building contractor days we built many a building in and around Medical Lake.
DEAR TIM: Back in my post frame building contractor days we built many a building in and around Medical Lake. DEAR ANA MARIA: Well, you have reached out to where you should be, as Hansen Pole Buildings specializes in post frame homes (barndominiums and shouses).
DEAR ANA MARIA: Well, you have reached out to where you should be, as Hansen Pole Buildings specializes in post frame homes (barndominiums and shouses). DEAR JACKSON:
DEAR JACKSON: 





