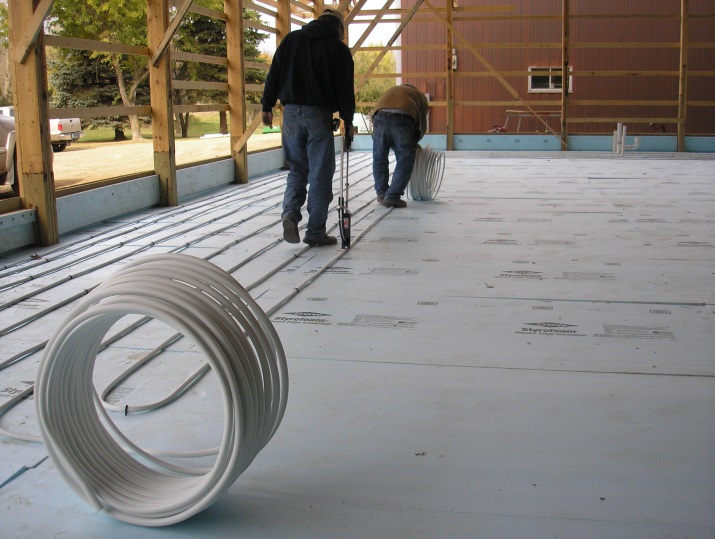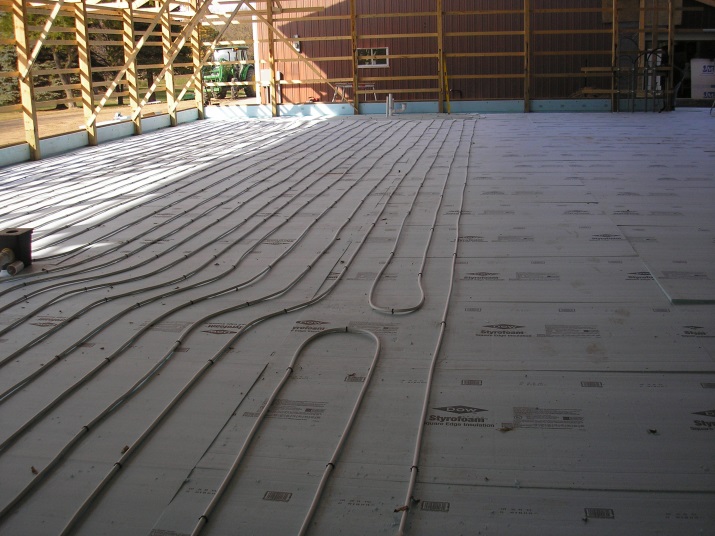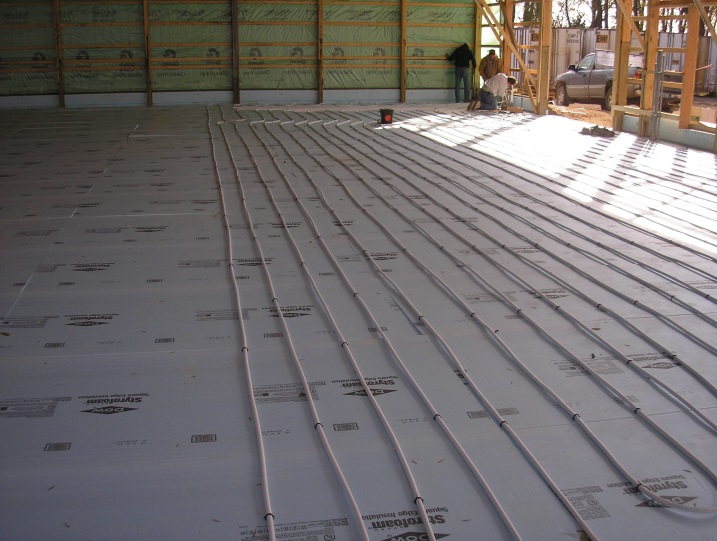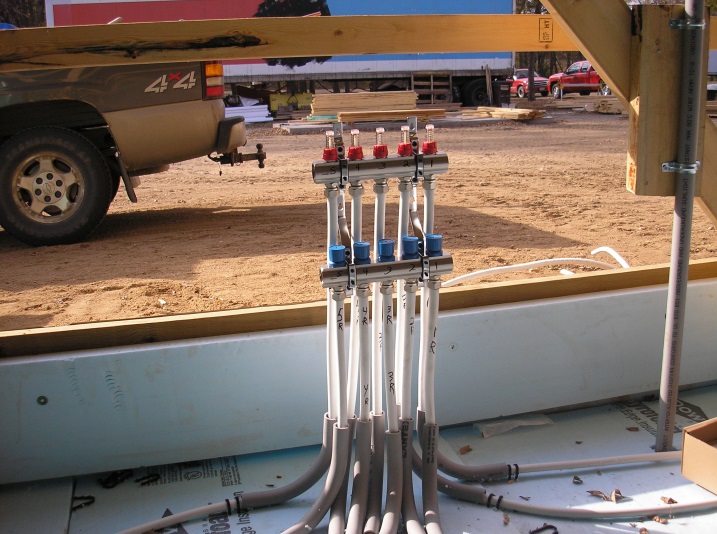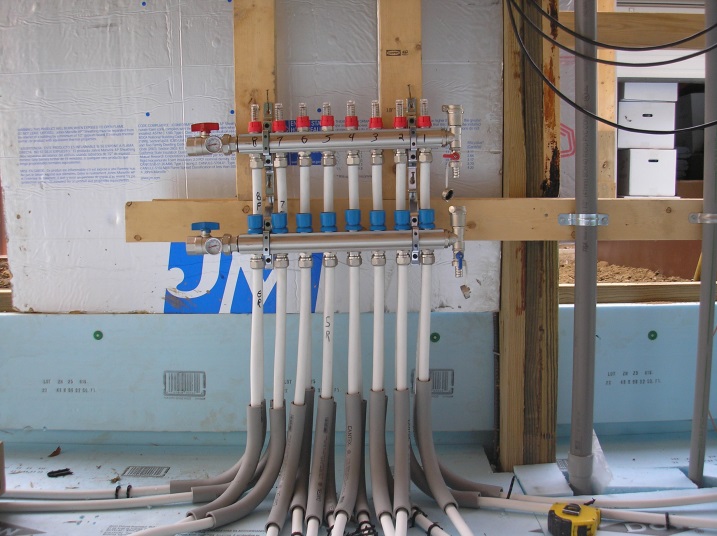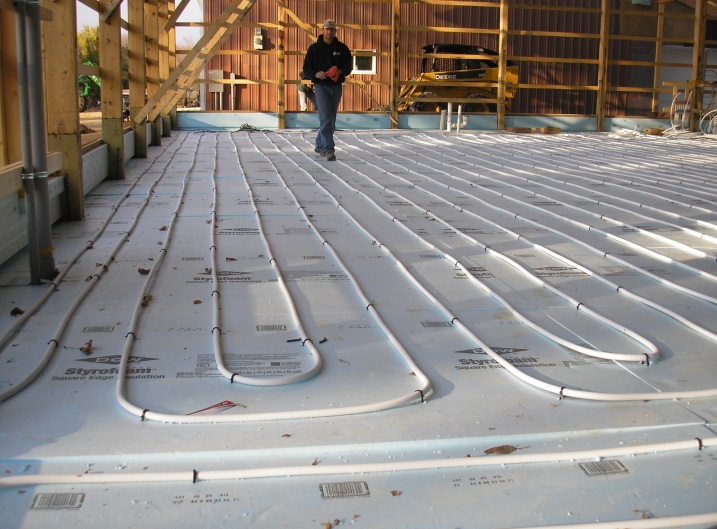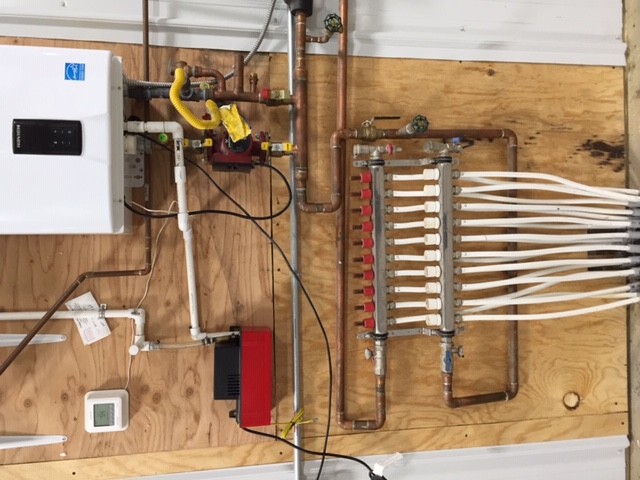Running in Concrete Slab PEX Inside Large Tubing
Credit for writing this guest post goes to my friend and radiant floor heat expert Les Graham www.RadiantOutfitters.com. If you prefer your DIY radiant floor heat to be right, rather than cheap, call Les 1.320.212.0863.
Question from Mike the Pole Barn Guru: Is it beneficial to place radiant floor tubing inside a larger diameter tubing in concrete, so the actual heating tubing could be replaced in the event of a leak?
Les: In my thirty some years in radiant floor heat I don’t remember ever getting this question before. I thought I’d been asked all that could be asked related to radiant floor heat.
My quick answer is “NO.”
There are several things to consider here:
- I strongly assume a person would find it VERY difficult to actually place a smaller tube inside a larger tube!
- I don’t like Big tubing in concrete as it could weaken concrete.
- With plain Pex products and their poor “Coefficient of Linear Thermal Expansion” (regular Pex grows like crazy when you increase its temp with boiler water) will the movement of the inner tubing cause thin spots eventually in itself? There could also be the threat of “Noise” from plastic fighting plastic from the movement.
- Many plain Pex products have their O2 barriers on the outside of their tubing. Again as above, the movement of regular Pex would sacrifice their outer O2 barrier.
- Whether dealing with a Pex-Al-Pex tubing or plain Pex you want the tubing in direct contact with the concrete to give you the best “Heat Transfer.”
- I highly doubt with all the 90 -180 degree turns, that pulling the inner tubing out later would be possible, let alone getting the replacement loop back in!?
- Future leaks in floor tubing happen VERY rarely. Drill bits are the main culprit. Most people chisel down and place a coupler in to fix it. Sometimes you can simply take that loop off the manifolds and still heat the project successfully.
These answers come from my personal experience/opinions. I have never seen any trade articles or been to any radiant floor training that covered this subject.
