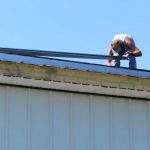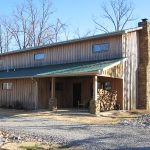 DEAR POLE BARN GURU: My poly ridge cap needs to be replaced because it was leaking due to cracks. I want to replace it with a metal ridge cap. The purlins spacing specified for a poly ridge seems to be a little too far apart for supporting a metal ridge cap. Is this going to be an issue? Do I need to add more purling for additional support. JOHN in SUMMERFIELD
DEAR POLE BARN GURU: My poly ridge cap needs to be replaced because it was leaking due to cracks. I want to replace it with a metal ridge cap. The purlins spacing specified for a poly ridge seems to be a little too far apart for supporting a metal ridge cap. Is this going to be an issue? Do I need to add more purling for additional support. JOHN in SUMMERFIELD
DEAR JOHN: A good quality steel ridge cap (one with several small bends on each side of the peak) should be sufficiently strong to span across the distance. You will want to make certain to attach the ridge cap to each high rib of the roof steel with stitch screws so you do not have any buckling issues.
DEAR POLE BARN GURU: Do you have floor plans? TALLY in PORCUPINE
 DEAR TALLY: Yes, however they all look the same – an outline of the perimeter of the building. What we provide are the engineered plans and materials for the structural portions of your building, the parts which hold it up against climactic conditions like wind, rain, snow and seismic occurances. Unless asked for specifically (or for cases such as supporting multiple floors) post frame buildings are open clearspans. This allows for nonstructural interior walls to be placed wherever is most convenient for your use. The beauty of this is – you can always reposition a wall at a later date, without structurally compromising your building.
DEAR TALLY: Yes, however they all look the same – an outline of the perimeter of the building. What we provide are the engineered plans and materials for the structural portions of your building, the parts which hold it up against climactic conditions like wind, rain, snow and seismic occurances. Unless asked for specifically (or for cases such as supporting multiple floors) post frame buildings are open clearspans. This allows for nonstructural interior walls to be placed wherever is most convenient for your use. The beauty of this is – you can always reposition a wall at a later date, without structurally compromising your building.
DEAR POLE BARN GURU: Where can I see many pictures of pole barn homes? JAMES in FLAGSTAFF
 JAMES: Not to sound snarky – but anywhere. Since post frame (pole barn) buildings can be sided and roofed with any materials, there is really not practical way to tell the difference between a stick built and a post frame building without getting up close and personal to the building. Look online or at any book of house plans, any one of these could very well be a post frame building. Home shows, open houses, and driving through virtually any suburban American neighborhood will give a plethora of examples of what post frame can do for you.
JAMES: Not to sound snarky – but anywhere. Since post frame (pole barn) buildings can be sided and roofed with any materials, there is really not practical way to tell the difference between a stick built and a post frame building without getting up close and personal to the building. Look online or at any book of house plans, any one of these could very well be a post frame building. Home shows, open houses, and driving through virtually any suburban American neighborhood will give a plethora of examples of what post frame can do for you.






