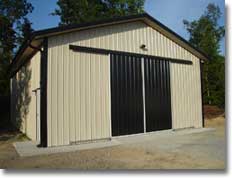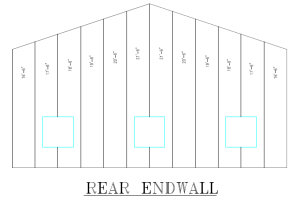Today’s Ask the Pole Barn Guru discusses reader questions about an option to layer insulation between purlins, the actual building width for 36′ trusses, and the recommendation against the use pit material when performing site prep.
DEAR POLE BARN GURU: Hi, I have the traditional roll type insulation with the white backing. My question is if I’m able to add more insulation between the purlins on top of the existing insulation for added r value and what type would you recommend if so? Thanks OWEN in VIVIAN
 DEAR OWEN: Metal Building Insulation (MBI) is not my favorite design solution for post frame insulation (read more here: https://www.hansenpolebuildings.com/2011/11/metal-building-insulation/).
DEAR OWEN: Metal Building Insulation (MBI) is not my favorite design solution for post frame insulation (read more here: https://www.hansenpolebuildings.com/2011/11/metal-building-insulation/).
You can add more insulation to interior of what you have, without having to perforate white vinyl of you MBI. I would recommend adding unfaced Rockwool, as it is not affected by moisture and has a relatively high R value per inch of thickness compared to fiberglass or cellulose. Do not add another interior vapor barrier, as this would allow for moisture to become trapped between two vapor barriers.
DEAR POLE BARN GURU: You really are a wealth of knowledge. I’ve been watching your Youtube videos as well, very helpful.
I’m intrigued by your pole barn kits, and I had just one more question about raised heel trusses:
It’s my understanding that post spans are actually building widths minus 3 inches. So for a 36 foot building, the span between posts is 35’ 9”, correct? If that’s the case, are raised heel truss lengths in this example also 35’ 9 to the edge of the post? Or the full 36’, with the eave skirt board resting under the additional 1.5 inches of the bottom chord length?
Thanks again for your time!!! MATT in CHENEY
 DEAR MATT: Our buildings (as are most Pacific Northwest Buildings) measure 36 feet from outside of column to outside of column. This allows for 12 sheets of steel plus the lap on the 12th piece (covering 36′ 1-1/2″ roughly) to be installed without having to rip the last steel panel lengthwise. Pressure preservative treated splash planks, headers, etc. will be applied to exterior faces of columns, giving a framed finished width of 36’3″.
DEAR MATT: Our buildings (as are most Pacific Northwest Buildings) measure 36 feet from outside of column to outside of column. This allows for 12 sheets of steel plus the lap on the 12th piece (covering 36′ 1-1/2″ roughly) to be installed without having to rip the last steel panel lengthwise. Pressure preservative treated splash planks, headers, etc. will be applied to exterior faces of columns, giving a framed finished width of 36’3″.
DEAR POLE BARN GURU: Hi. In your building manual it notes not to use pit material on the building pad. If the site is leveled, I’m not sure what the function of any modified is or why no pit material in specific. We’ll be doing a slab at some point and common practice would be to put down some clean 3/4″ so if it’s beneficial to have stone on the building pad would it be more cost efficient to just put the clean stone down to start with? Thanks. KEVIN in WEST CALN
 DEAR KEVIN: #1 reason to not use pit run is it is difficult to auger holes through.
DEAR KEVIN: #1 reason to not use pit run is it is difficult to auger holes through.
#2 because it is round, it does not compact well
#3 It creates voids allowing for free flow of liquid water beneath slab
You do want to allow for two to six inches of clean sand or sandy gravel compacted immediately below your under slab vapor barrier.






