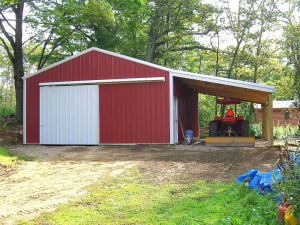How to: Pitch Break from Steeper to Flatter with Steel Roofing
 Pitch breaks occur at a transition between steeper (towards peak) and flatter roof slopes (towards the eave). Exercising care, this will be a painless and leak free area.
Pitch breaks occur at a transition between steeper (towards peak) and flatter roof slopes (towards the eave). Exercising care, this will be a painless and leak free area.
Lots of things are going to occur at the junction between the two roofs. In order for this transition to be successful, the top of the flatter pitched roof must connect to the column at a height lower than top of the steeper sloped roof.
First, calculate the distance to lower shed roof at the pitch break. Subtract flatter roof slope from steeper roof slope; divide the result by 4 and add ¾” (the ¾” is the height of the steel ribs).
Example from 6/12 to 4/12: 6 – 4 = 2; 2 / 4 = 1/2” + ¾” = 1-1/4”
Once the steeper sloped rafters or trusses are in place, install flatter pitched rafter or truss, lower than the steeper sloped truss or rafter (measure at outside edge of column), by the previously calculated distance.
Following is an exception to the basic rule of framing an entire roof and installing all roofing first (assuming there is a wall between the two differing sloped areas).
Install all framing in the wall between the main steeper sloped building and the flatter roof – this includes skirt boards, all girts, as well as any door framing. Do NOT install upper most purlin in the flatter sloped area…yet.
Place wall top inverted J Channel. Top of J will be lowered to compensate for the continued slope of the upper roof.
Plumb wall, install all trims, doors and siding.
Where the flatter sloped rafters extend through the wall, install J Channel along each side and across the bottom of the rafters.
As long as this wall is properly plumbed, prior to installation of the wall steel, it will not negatively impact the ability to square up any roof planes.
Install previously omitted upper shed roof purlin. Complete all roof framing. Square the pitched roof and place insulation. Roof insulation is installed to run continuous from lower sloped roof, across the pitch change and towards building peak. Install roofing on flatter slope of roof.
After lower roof steel is installed, angle cut lower rake trim “top” end so “face” edge is several inches longer than portion on roof (The face side will be trimmed later, as needed). Place lower rake trim, with roof side tight to upper varge rafter or end truss.
Place transition flashing on roof over lower roof steel and lower rake trim. Transition flashing leading edge will be flush with lower rake trim outside face. “Bend” in flashing should be at, or close to, main building eave girt lower edge. Make a pencil mark at lower edge at both building ends, on end truss/rafter or varge rafter tops.
Partially drive nails at these marks and run string line from end-to-end of building and attach to nail heads. The stringline will make transition flashing easier to align and provide a measuring point for locating form-fitted outside closure strips.
Press Outside Closure Strips into place along the building length. Closure low edge will be ¼” up from string line. Install first transition flashing piece at building rear, allowing an overhang beyond end truss/rafter 1-3/4” or varge rafter by 3/4”.
Fasten with #12 x 1-1/4” stitch screws through transition flashing edge flange and closure strips into all roof steel high ribs. As stitch screws attach transition flashing directly to steel roofing, purlin location has no effect on transition flashing installation.
Run two caulk beads at first transition flashing piece end to seal to next overlapping piece. Lap next transition flashing a 3” minimum over first. Press seams together and so on down building. Trim last piece, if necessary, to overhang either end truss/rafter or varge rafter at building front end, identical to overhang on rear end.
Make a pencil mark at steeper slope eave girt lower edge at both building ends, on end truss/rafter or varge rafter tops. Partially drive nails at these marks and run string line from end-to-end of building and attach to nail heads. The stringline will make steeper slope roof steel easier to align and provide a measuring point for locating form-fitted inside closure strips.
Press Inside (skinny) Closure Strips into place, the building length. Closure low edge will be ¼” up from string line. Steeper slope roof steel downhill edge, will be at stringline.
Once upper roof steel is installed, place upper rake trim over upper roof steel and transition flashing. On roof, rake trim low point will contact lower rake trim. Trim faces of rake trims to a smooth transition from upper to lower (any lap should leave lower rake behind upper).
Voila! And there you have it – a leak free pitch break!






