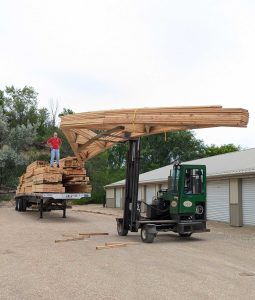For those of you who have been following my blogs the past 2 days on T hangars, there is a variant of them known as the nested T. By nesting the tail sections into the center of the structure, the over-all length of the hangar is reduced enabling the same amount of aircraft to be housed in less square footage.
 My first nested T hangar experience as a post frame building was again at the airport at Chehalis, Washington. To see how this particular hangar laid out, we can again play connect the dots (see my blog two days ago for the first dots game).
My first nested T hangar experience as a post frame building was again at the airport at Chehalis, Washington. To see how this particular hangar laid out, we can again play connect the dots (see my blog two days ago for the first dots game).
Place 15 dots left to right evenly spaced to simulate 10’ spacings. Spaced 16 feet, 32 feet and 48 feet from the first series of dots, replicate the first 15 dots below them.
In the uppermost row, left to right, erase dots 2, 3, 4, 6, 7, 8, 10, 11, 12. Next row down erase dots 3, 7, and 11. Third row down erase dots 5, 9, and 13. Bottom row erase dots 4, 5, 6, 8, 9, 10, 12, 13 and 14. By connecting the remaining dots (without going through the erased dot locations), this example will create a total of six units with 40 foot wide door openings, in a total building length of 140 feet.
Not only does the nested T hangar save in building material but also requires less taxiway length than the standard T hangar design. Pole building design allows for virtually any door opening width, door height, and overall depth.
The extreme versatility of post frame nested T hangar design allows small and large hangars to be combined to meet individual storage requirements. It permits inclusion of jet pods or clear span modifications which can give the opportunity to house a special airplane with a custom hangar at a very reasonable cost.
Structural frame members are pressure preservative treated timbers or glu-laminated columns selected for strength, affordability and ease of erection. Unlike most hangar manufacturers who opt for “cantilever construction”, Hansen Pole Buildings prefers “post and beam” type construction.
“Post and beam” has long proven itself a superior construction design of T hangars – not only because it creates a stronger, more durable structure with more equal distribution of roof loads, but also because it offers maximum flexibility of design.
Prefabricated wood with metal connector plated roof trusses are used across the door opening in the post and beam style. We advocate trussing the door openings, supporting the door, and attaching the roof instead of supporting the roof and attaching the door. After all a T hangar is pretty much just a series of doors with a roof over it. This design feature accommodates the major load of the whole hangar and door system and provides the mounting for the door operator and other components necessary for smooth, safe, and continuous door operation.
I hope you had fun with this series on hangars…I know I did!






