A Baker’s Dozen Post-Frame Home Myths
 This article is so lengthy it will be fed to you in three installments. For your reading pleasure I present here Myths #1 through 3.
This article is so lengthy it will be fed to you in three installments. For your reading pleasure I present here Myths #1 through 3.
MYTH #1. MOST JURISDICTIONS WILL NOT ALLOW POST-FRAME HOMES.
Now this happens to be one of my favorite subjects. If I believed in past lives, maybe I was an attorney in one of them, because I get all too excited about prospects of winning this argument.
Here is my basic Email used to sway Planning Departments (anyone is welcome to borrow this – or contact me and I will fight your battle):
“Post frame (pole) buildings are Code conforming buildings and methodologies for their structural design is outlined and/or referenced in every International Building Code edition.
It is within legal scope of a Planning Department or Commission (after following whatever processes are in place for public notifications, etc.) to be able to place limitations on size of structures, their placement on a given property, as well as appearance (e.g. restrictions on type and or color of siding and roofing materials). Any appearance restrictions must be applied uniformly to any Code conforming structural system.
In order to legally preclude use of post-frame construction (or of any other Code conforming structural system), onus would be upon a jurisdiction to somehow prove their structural inadequacy. It would be both arbitrary and capricious to deny utilization of post- frame construction, possibly easily leaving an open door to a plethora of probably indefensible lawsuits – resulting in undue costs to a jurisdiction, as well as their taxpayers.
While I am not an attorney, nor profess to offer legal advice, I have been involved in similar circumstances with other jurisdictions, each (when presented with this evidence) has made a determination to NOT LIMIT use of post-frame buildings as a structural system. I would encourage this same decision in your jurisdiction.”
MYTH #2. A POST-FRAME HOME WILL COST HALF AS MUCH AS STICK BUILT.
Fully engineered post-frame homes CAN be more affordable than stick or steel. But, they are not going to be 10-50% less. Think about it – your only differences are in structural systems, all of your electrical, plumbing, HVAC, insulation, interior finishes, fixtures, cabinets, floor coverings, etc., are going to be identical investments no matter what structural system is chosen.
Outside of land costs, site preparation, permits and bringing utilities to your site, you are simply not going to build a post-frame home with 2000 square feet of living space for $100,000 turnkey (and unlikely to reach this even if you DIY absolutely everything).
MYTH #3. MOST BANKS WON’T OFFER CONSTRUCTION OR PERMANENT LOANS ON POST-FRAME HOUSES.
Many lenders refrain from offering traditional mortgages for post-frame homes. For example, Freddie Mac and Fannie Mae will not offer these loans at all.
Those small percentage of entities offering mortgages for pole barn homes will typically have much higher requirements, because they’ll be using internal money to finance it.
They’ll likely require a 30% down payment (and oftentimes, more than this).
In reality, a fully engineered post-frame home is no different than any other wood frame steel roofed and sided home and any lender will approve a mortgage for one as long as you do not use terms like “barndominium”, “pole barn house”, “post frame house”, etc. Apply the K-I-S-S method (Keep It Simple Stupid) and refer to it only as being a fully engineered, custom designed, wood frame home with steel roofing and siding. Period and 100% factual.
But won’t my lender send out engineers and inspectors who will “catch” me building a post-frame home? No. Your lender will be concerned about progress, not how you are getting there.
Before going to a lender you will need a place to build (land), blueprints (floor plans and elevations) and a budget (or contract subject to finance approval with a builder).
Come back tomorrow for the next installment of myths.
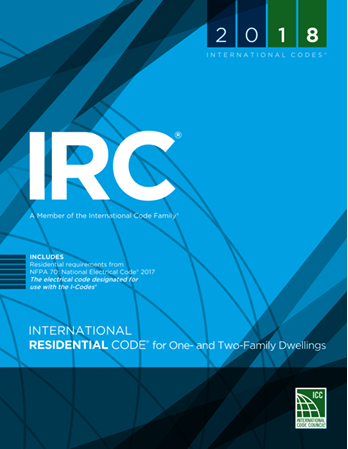 IRC
IRC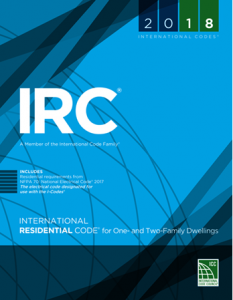 “Please be aware that the Land Development Code and adopted Building Codes
“Please be aware that the Land Development Code and adopted Building Codes  Are you looking to build on sloped land? It certainly is possible, and you can even gain benefits from doing so. You will need to plan around that land though, to ensure your pole building is positioned correctly.
Are you looking to build on sloped land? It certainly is possible, and you can even gain benefits from doing so. You will need to plan around that land though, to ensure your pole building is positioned correctly. 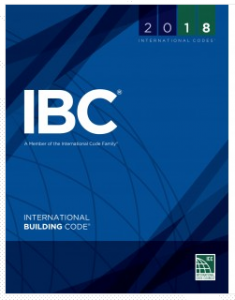 Planning Departments are an extension of a jurisdiction’s ruling body (city council, county commissioners) and have basically power of life and death. They can dictate footprints, heights, setbacks, type of cladding (roofing and/or siding), and even colors. They ARE limited to ordinances written by their ruling body, so if you do not hear an answer you like, ask for a copy of their written ordinance. If they cannot produce one, then it does not exist and can be disregarded.
Planning Departments are an extension of a jurisdiction’s ruling body (city council, county commissioners) and have basically power of life and death. They can dictate footprints, heights, setbacks, type of cladding (roofing and/or siding), and even colors. They ARE limited to ordinances written by their ruling body, so if you do not hear an answer you like, ask for a copy of their written ordinance. If they cannot produce one, then it does not exist and can be disregarded.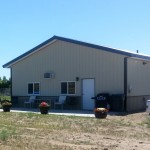 The topic was brought up at the Aug. 6 meeting after Szokola reported he had seen more than one house come through requesting permits in which the house didn’t quite fit with what a typical house in the area might look like.
The topic was brought up at the Aug. 6 meeting after Szokola reported he had seen more than one house come through requesting permits in which the house didn’t quite fit with what a typical house in the area might look like. In most parts of our country (and probably most other developed countries), it will be a necessity to acquire a building permit in order to construct a new barndominium, shouse (shop/house) or post frame home. Easiest way to find out is to contact your local authorities to find out if indeed this is your case.
In most parts of our country (and probably most other developed countries), it will be a necessity to acquire a building permit in order to construct a new barndominium, shouse (shop/house) or post frame home. Easiest way to find out is to contact your local authorities to find out if indeed this is your case. In order to keep our prices as reasonable as possible, we typically provide only complete post frame building packages. This allows for minimization of shipping expenses and potential freight damage, as well as us not having to provide $200 of Technical Support on a product we make only $100 on (we provide unlimited free Technical Support during construction, if our nearly 500 page Construction Manual and your engineered plans leave you with any uncertainties).
In order to keep our prices as reasonable as possible, we typically provide only complete post frame building packages. This allows for minimization of shipping expenses and potential freight damage, as well as us not having to provide $200 of Technical Support on a product we make only $100 on (we provide unlimited free Technical Support during construction, if our nearly 500 page Construction Manual and your engineered plans leave you with any uncertainties).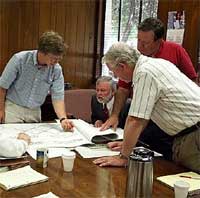 He said the Commission can approve or disapprove type of panel being requested to be used. If the Commission approved panels in this specific instance, Taylor said this decision could be applied to future city buildings. He said it wouldn’t necessarily change city’s ordinance language, but it would give city’s planning department more guidance in what is acceptable in the city.
He said the Commission can approve or disapprove type of panel being requested to be used. If the Commission approved panels in this specific instance, Taylor said this decision could be applied to future city buildings. He said it wouldn’t necessarily change city’s ordinance language, but it would give city’s planning department more guidance in what is acceptable in the city.
 When I began this blog back in June of 2011, I surmised getting to a total of 100 articles would be a stretch, but yet a worthy goal. Well, I have surprised even myself… welcome to article number 1500! What amazes even me – how many possible topics have yet to be written about.
When I began this blog back in June of 2011, I surmised getting to a total of 100 articles would be a stretch, but yet a worthy goal. Well, I have surprised even myself… welcome to article number 1500! What amazes even me – how many possible topics have yet to be written about.
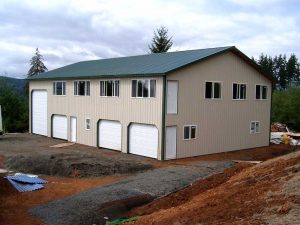

 The information below is excerpted from the International Building Code (IBC) and based upon information provided by the American Wood Council. It is meant to be a start towards understanding how the Code applies to post frame buildings, but does not necessarily cover every aspect. The Planning, or other similar, Department which governs a particular jurisdiction should always be consulted as the final authority.
The information below is excerpted from the International Building Code (IBC) and based upon information provided by the American Wood Council. It is meant to be a start towards understanding how the Code applies to post frame buildings, but does not necessarily cover every aspect. The Planning, or other similar, Department which governs a particular jurisdiction should always be consulted as the final authority.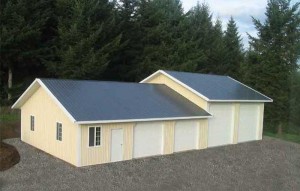 This just happened in Fowler, Indiana, and here is an excerpt from the letter I wrote to defend pole buildings:
This just happened in Fowler, Indiana, and here is an excerpt from the letter I wrote to defend pole buildings: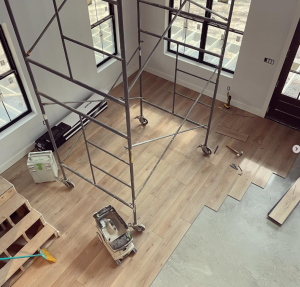

 Reason #1 – The client failed to verify their Building Code version and load conditions with the Building Department prior to ordering their building. I cannot speak for anyone else, but we DO REQUIRE our clients to verify this information.
Reason #1 – The client failed to verify their Building Code version and load conditions with the Building Department prior to ordering their building. I cannot speak for anyone else, but we DO REQUIRE our clients to verify this information. What a mistake.
What a mistake.





