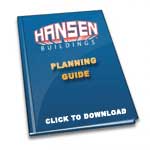Thinking Stick Frame Rather Than Post Frame
Reader BRAD writes:“Real question…I’ve been doing lots of reading and love this site. I am building a 40x60x14 this spring. I originally thought I was going to go pole barn and now I am thinking stick frame. Reason….1. I am going to have insulated concrete foundation with in floor heating piping installed right away. (mono slab). 2. I am planning on fully finishing the inside insulation electrical, etc. in the future. What I’ve seen with post frame is that they are cheaper to build initially but if you are planning on finishing the inside there is substantial lumber and framing that needs to be done for interior walls and interior ceiling. It appears “at the end of the day” a finished pole barn is not much cheaper than a stick frame. I also question if it would be a lot more time trying to frame an interior post frame with 16” o/c studs and finishing a ceiling with 4’ or longer truss spacing vs 2’ with conventional stick frame. I am doing all metal exterior with 2’ o/c stud purlins on side walls vs osb sheathing. I know you can spray closed cell spray foam but again that is more than triple the price vs bats and vapor barrier that you can only do with 24”or16” o/c framing.
Am I way off base on this theory or is there any truth to my thinking?”
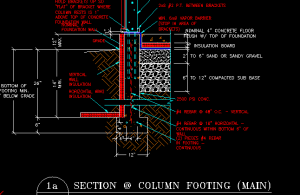 Mike the Pole Barn Guru responds:
Mike the Pole Barn Guru responds:
I just don’t see reason number one as a reason at all. A plethora of post frame buildings (my own included) utilize radiant in-floor heat. In order to stick frame, you are going to have to thicken your slab edges, or pour a continuous footing and stem wall, in order to provide adequate support for your now load bearing walls. This is going to result in added expenses for forming, regardless of your choice (before even considering extra concrete required). While anchor bolts for stud walls are relatively inexpensive, they do require some effort to be properly placed in order to avoid hitting studs and plates need to be drilled to account for them.
In order to stick frame without added engineering, your wall heights are going to be limited by Building Codes. To attach steel siding, you will need to add horizontal framing outside of your studs (scarily, I did see a builder post photos of vertical steel siding, screwed to vertical studs), resulting in two sets of framing, extra pieces to handle, cut and install. By using commercial style bookshelf wall girts in post frame, no extra framing is required in order to attach exterior steel siding and wall finish of your choice. As post frame buildings transfer gravity loads from roof-to-ground via columns, eliminating (in most instances) any need for structural headers.
Using prefabricated metal connector plated wood trusses, in pairs, directly aligned with columns (most often placed every 12 feet), does require ceiling joists to be placed between truss pairs. This can all be done on the ground, then cranked into place using winch boxes, with no need for other heavy lifting equipment.
When all is said and done, fully engineered post frame construction will always be more cost effective than stick frame, more structurally sound and afford a greater ability to super insulate, regardless of one’s choice of insulation systems.

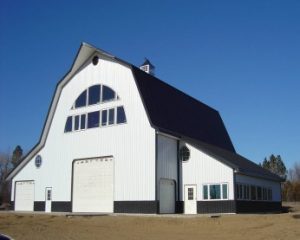 Fully engineered post frame (pole barn) lends itself very well to multiple story buildings of nearly any type – especially homes (barndominiums and shouses – shop/house combinations). I built my first personal barndominium back in the mid 1990’s, three stories! Our current shouse has 8000 square feet of finished space on two stories plus a mezzanine (yes, we have not one, but two elevators).
Fully engineered post frame (pole barn) lends itself very well to multiple story buildings of nearly any type – especially homes (barndominiums and shouses – shop/house combinations). I built my first personal barndominium back in the mid 1990’s, three stories! Our current shouse has 8000 square feet of finished space on two stories plus a mezzanine (yes, we have not one, but two elevators). IRC
IRC There are jurisdictions sadly attempting to prevent ‘pole barn houses’ in their neighborhoods. Scenarios usually go something like this – a potential homeowner inquires to their local building permit issuing authority and asks, “Can I build a pole barn home here”? Too often (in my opinion one time is too often) they are told flatly no. Most of these who do move forward, automatically default to an easy route and stick frame.
There are jurisdictions sadly attempting to prevent ‘pole barn houses’ in their neighborhoods. Scenarios usually go something like this – a potential homeowner inquires to their local building permit issuing authority and asks, “Can I build a pole barn home here”? Too often (in my opinion one time is too often) they are told flatly no. Most of these who do move forward, automatically default to an easy route and stick frame.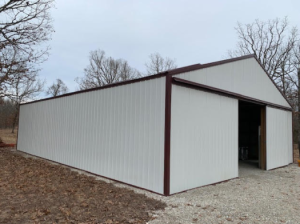
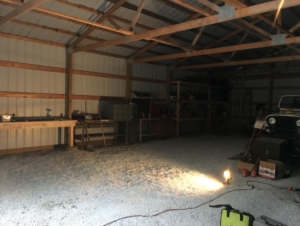
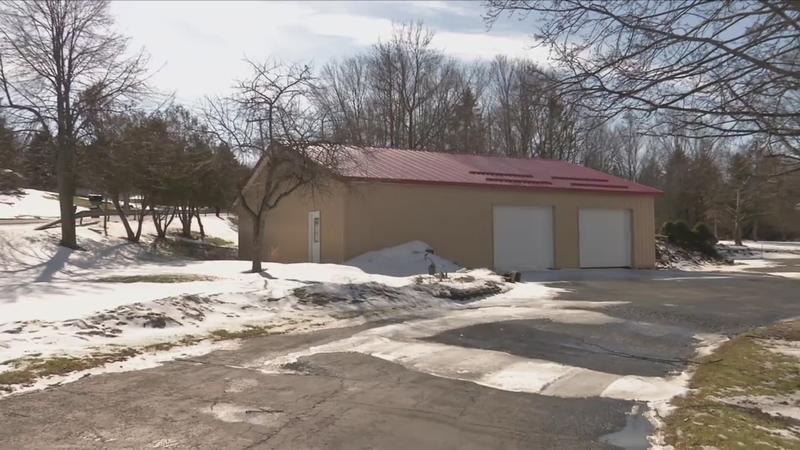
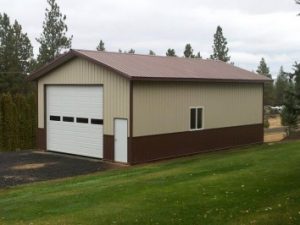 If you are looking for the best bang for your building investment and a slightly different footprint will yet fit your needs, 24′ x 48′ will be a more efficient use of materials. Most often we are providing structural portions of your new pole barn (walls, roof system, siding, roofing, doors, windows, any elevated wood floors and stairs) delivered to your site. We can provide interior partition wall framing as well as fiberglass batt insulation. We do not include your permit application, however your new building investment includes full multi-page 24” x 36” engineer sealed structural blueprints detailing the location and attachment of every piece (as well as suitable for obtaining Building Permits).
If you are looking for the best bang for your building investment and a slightly different footprint will yet fit your needs, 24′ x 48′ will be a more efficient use of materials. Most often we are providing structural portions of your new pole barn (walls, roof system, siding, roofing, doors, windows, any elevated wood floors and stairs) delivered to your site. We can provide interior partition wall framing as well as fiberglass batt insulation. We do not include your permit application, however your new building investment includes full multi-page 24” x 36” engineer sealed structural blueprints detailing the location and attachment of every piece (as well as suitable for obtaining Building Permits).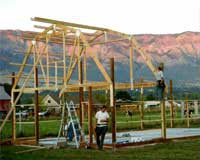 A CAUTION in regards to ANY erector: If an erector tells you they can begin quickly it is generally either a big red flag, or you are being price gouged. ALWAYS THOROUGHLY VET ANY CONTRACTOR
A CAUTION in regards to ANY erector: If an erector tells you they can begin quickly it is generally either a big red flag, or you are being price gouged. ALWAYS THOROUGHLY VET ANY CONTRACTOR 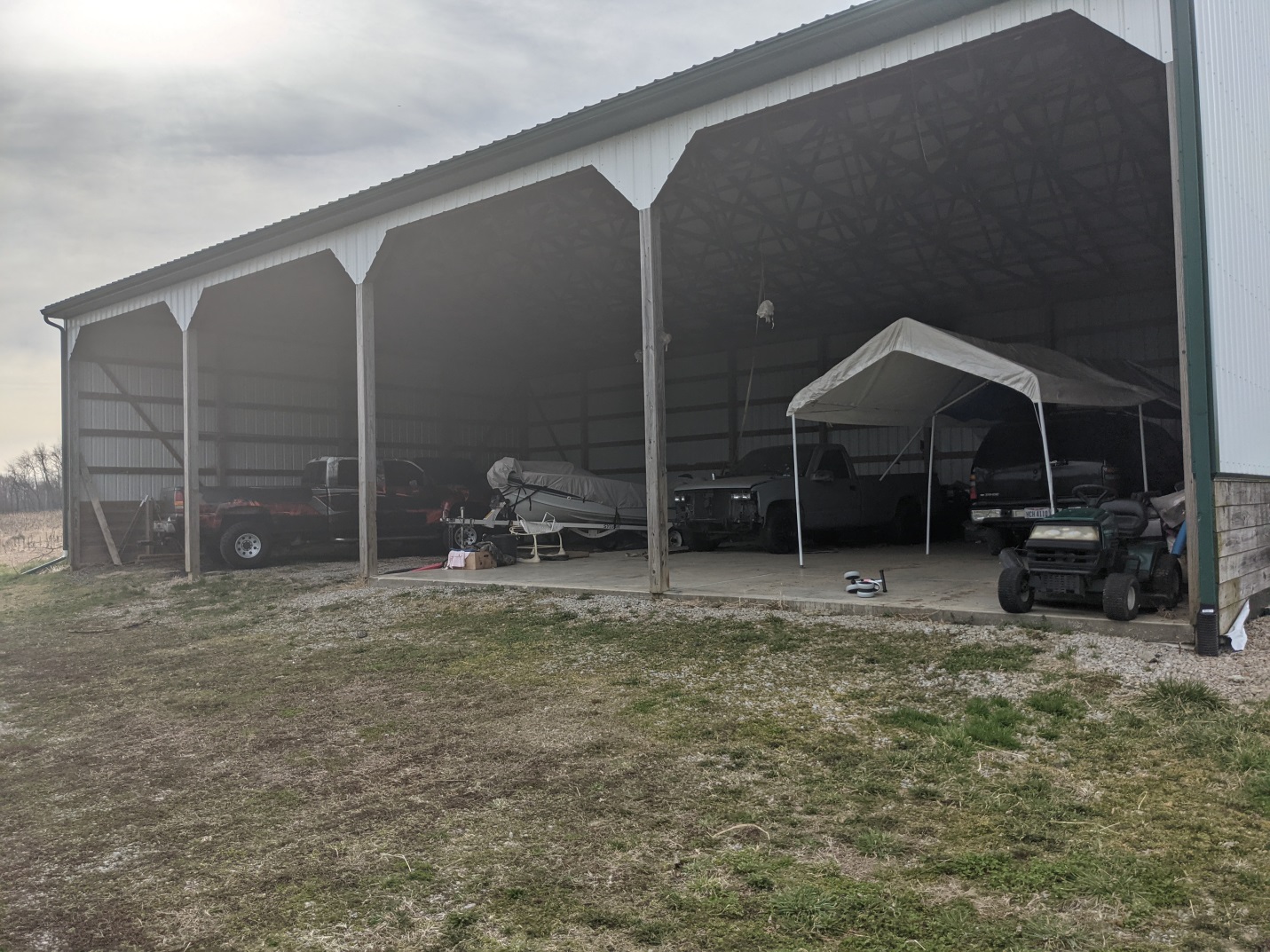
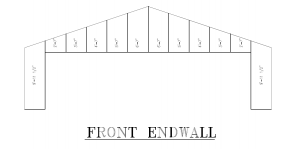 Your hay barns happen to be a worst case scenario when it comes to sound structural design of a post frame building:
Your hay barns happen to be a worst case scenario when it comes to sound structural design of a post frame building: 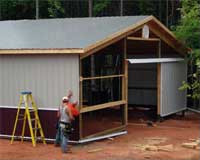 If hiring a contractor to perform any sort of work on your property thoroughly vet them (
If hiring a contractor to perform any sort of work on your property thoroughly vet them (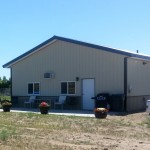 The topic was brought up at the Aug. 6 meeting after Szokola reported he had seen more than one house come through requesting permits in which the house didn’t quite fit with what a typical house in the area might look like.
The topic was brought up at the Aug. 6 meeting after Szokola reported he had seen more than one house come through requesting permits in which the house didn’t quite fit with what a typical house in the area might look like. Ultimately, Planning Departments have every right to enforce aesthetic ordinances – as long as they are applied universally to all types of structural systems within a given occupancy classification (such as R-3 residential). What they cannot do is to regulate whether a Code conforming structural system may or may not be used. Should your jurisdiction try to prevent you from constructing a fully engineered post frame home – send me a copy of their written ordinance (not just anecdotal evidence) and I will go wage war for you.
Ultimately, Planning Departments have every right to enforce aesthetic ordinances – as long as they are applied universally to all types of structural systems within a given occupancy classification (such as R-3 residential). What they cannot do is to regulate whether a Code conforming structural system may or may not be used. Should your jurisdiction try to prevent you from constructing a fully engineered post frame home – send me a copy of their written ordinance (not just anecdotal evidence) and I will go wage war for you. 40 years ago today if you would have told me I was going to embark in an exciting career in post frame buildings I would have looked at you quizzically – and then asked what a post frame building was!
40 years ago today if you would have told me I was going to embark in an exciting career in post frame buildings I would have looked at you quizzically – and then asked what a post frame building was!
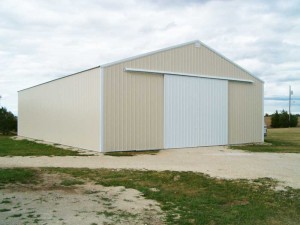 Advertising was simple – newsprint (regional farm paper and free shoppers). Our ads listed dimensions (width, length and eave height), along with prices for basic three sided barns.
Advertising was simple – newsprint (regional farm paper and free shoppers). Our ads listed dimensions (width, length and eave height), along with prices for basic three sided barns.  The blog provides “relevant education, information and entertainment regarding all things post frame buildings every day Tuesday through Friday PLUS on Mondays (and some bonus Saturdays) an “Ask the Pole Barn Guru” column where three questions from readers are addressed,” nominator
The blog provides “relevant education, information and entertainment regarding all things post frame buildings every day Tuesday through Friday PLUS on Mondays (and some bonus Saturdays) an “Ask the Pole Barn Guru” column where three questions from readers are addressed,” nominator  There are some concerns, however. Some counties tend to lean too heavily in favor of intensification of land use in agricultural areas, in part due to an over appreciation of the revenue and taxes the businesses generate. Nonagricultural uses in rural areas which are incompatible with agriculture can interfere with farmers’ ability to farm. Increased traffic to narrow county roads can disrupt farming activities such as harvesting, pesticide applications and crop transport.
There are some concerns, however. Some counties tend to lean too heavily in favor of intensification of land use in agricultural areas, in part due to an over appreciation of the revenue and taxes the businesses generate. Nonagricultural uses in rural areas which are incompatible with agriculture can interfere with farmers’ ability to farm. Increased traffic to narrow county roads can disrupt farming activities such as harvesting, pesticide applications and crop transport. Wildman told the Terre Haute Board of Zoning Appeals he’s already spent $21,000 for materials for the pole barn. Wildman said he told a contractor it was up to the company to get a building permit. However, the contractor obtained a building permit for his home property on South 27th Street, not for the Heinl Drive property where he’d like to put the pole barn.
Wildman told the Terre Haute Board of Zoning Appeals he’s already spent $21,000 for materials for the pole barn. Wildman said he told a contractor it was up to the company to get a building permit. However, the contractor obtained a building permit for his home property on South 27th Street, not for the Heinl Drive property where he’d like to put the pole barn.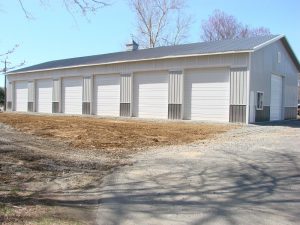 The costs of not having an appropriate bus garage will most usually be more than the cost of the structure. Buses deteriorate from weather and vandalism when stored in outdoor or unsecured areas. The lifespan of a regularly used route school bus varies from 10 to 16 years, depending upon weather and miles, with 20 years seemingly being on the extreme high end. With the price tag of a new bus being approximately $110,000 being able to squeeze an extra year or two of service out of each bus can result in some significant savings.
The costs of not having an appropriate bus garage will most usually be more than the cost of the structure. Buses deteriorate from weather and vandalism when stored in outdoor or unsecured areas. The lifespan of a regularly used route school bus varies from 10 to 16 years, depending upon weather and miles, with 20 years seemingly being on the extreme high end. With the price tag of a new bus being approximately $110,000 being able to squeeze an extra year or two of service out of each bus can result in some significant savings.
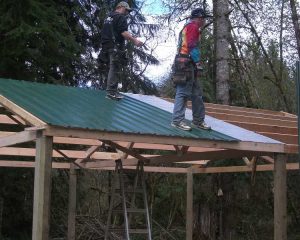 DEAR JIM:
DEAR JIM: 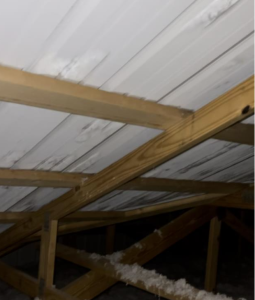 DEAR RICH:
DEAR RICH: 


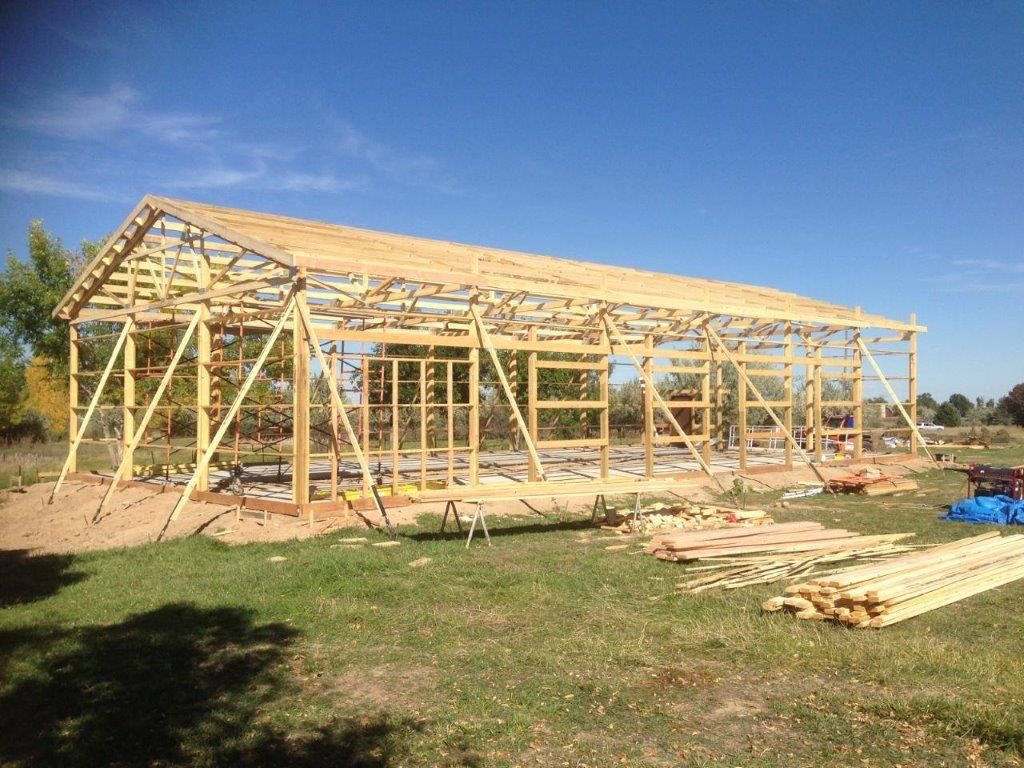
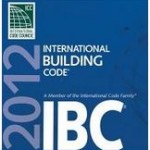
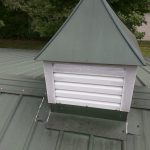





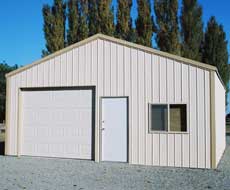 Actually the one foot I have in mind is the difference in width between a standard 36 inch width entry door and a 48 inch wide one. Oh what a difference the extra foot makes!
Actually the one foot I have in mind is the difference in width between a standard 36 inch width entry door and a 48 inch wide one. Oh what a difference the extra foot makes!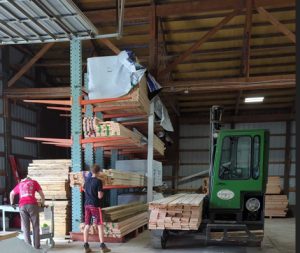 Besides the dog, there is another pet which is loved especially by framing contractors. Precision-End Trimmed lumber (known by its acronym PET) is lumber which is trimmed square on both ends to uniform lengths. The manufacturing tolerance is 1/16th of an inch over or under length in no more than 20% of the pieces.
Besides the dog, there is another pet which is loved especially by framing contractors. Precision-End Trimmed lumber (known by its acronym PET) is lumber which is trimmed square on both ends to uniform lengths. The manufacturing tolerance is 1/16th of an inch over or under length in no more than 20% of the pieces.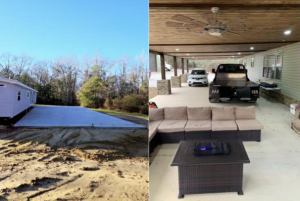 Allowing carports, pole barns and lean-tos to be constructed without a structural plan review is inviting disaster. The tractor storage barn of today, could easily be converted to another use in the future – one which could result in a tragedy due to a building which has been cobbled together. I’ve seen pole barns converted into businesses with hundreds of clients walking through the doors daily, and even as far fetched as a “ski-through” where snow skiers can enter one open side and exit another – via a lift chair. Do you really want to not have these buildings subject to being built to code?
Allowing carports, pole barns and lean-tos to be constructed without a structural plan review is inviting disaster. The tractor storage barn of today, could easily be converted to another use in the future – one which could result in a tragedy due to a building which has been cobbled together. I’ve seen pole barns converted into businesses with hundreds of clients walking through the doors daily, and even as far fetched as a “ski-through” where snow skiers can enter one open side and exit another – via a lift chair. Do you really want to not have these buildings subject to being built to code? So very next day Don gets started. He laid it out visually. Then string lines and levels to make it perfectly squared. I held the end of the tape measure, called the “dumb end”. After about three hours he was satisfied, only less than 1”out of square, which he could live with. If only I could get him to show such enthusiasm toward “The Honey Do” list.
So very next day Don gets started. He laid it out visually. Then string lines and levels to make it perfectly squared. I held the end of the tape measure, called the “dumb end”. After about three hours he was satisfied, only less than 1”out of square, which he could live with. If only I could get him to show such enthusiasm toward “The Honey Do” list. Take a minute and go check out my profile,
Take a minute and go check out my profile,  In the story Steve Steir, president of the Michigan Barn Preservation Network is quoted, “Barns are a symbol of peace and quiet, you can see the bones of the building when you walk inside. A barn is the most honest piece of architecture.”
In the story Steve Steir, president of the Michigan Barn Preservation Network is quoted, “Barns are a symbol of peace and quiet, you can see the bones of the building when you walk inside. A barn is the most honest piece of architecture.”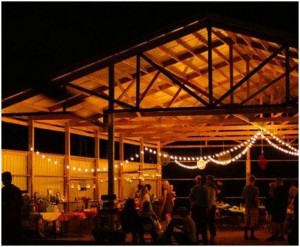 Do you own a pole building which is being used for a unique purpose? If so, I’d like to hear about it, and why you chose a pole building as opposed to some other form of construction.
Do you own a pole building which is being used for a unique purpose? If so, I’d like to hear about it, and why you chose a pole building as opposed to some other form of construction.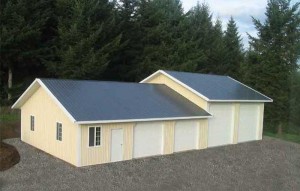 This just happened in Fowler, Indiana, and here is an excerpt from the letter I wrote to defend pole buildings:
This just happened in Fowler, Indiana, and here is an excerpt from the letter I wrote to defend pole buildings: My all-time favorite is former NBA All-Star, Portland Trail Blazer Steve Johnson, who we provided a garage/shop building for. When my first born daughter Annie was alive, her favorite team was the Blazers. When we could get tickets, Annie and I had to be at the games early enough to walk courtside so she could get a perspective on which players were taller than her 6’5” dad.
My all-time favorite is former NBA All-Star, Portland Trail Blazer Steve Johnson, who we provided a garage/shop building for. When my first born daughter Annie was alive, her favorite team was the Blazers. When we could get tickets, Annie and I had to be at the games early enough to walk courtside so she could get a perspective on which players were taller than her 6’5” dad.


