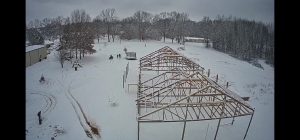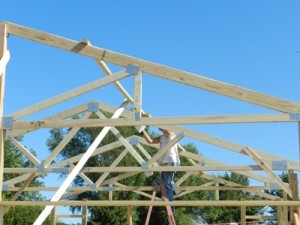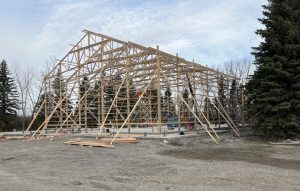The ‘net is a scary place
More “True Confessions” from the Pole Barn Guru….I am a ‘net surfer. Yep, I scour the internet for almost anything I can find on construction related topics (especially pole building related). I have Google Alerts set up so I get notified of almost anything new posted regarding pole buildings, pole barns or post frame buildings.
When I stumbled across an article about “cost-cutting methods” for saving money on building a new pole building, I was totally compelled to read it.
 And then I had to sit down, before I passed out…..
And then I had to sit down, before I passed out…..
I could hardly believe anyone would seriously advocate the majority of these methods. I am hoping, dear reader, most will be avoided by you, or anyone you care about.
“Cut your costs even more with these ideas:”
Idea #1 “Use old telephone poles instead of buying new poles”.
Not to belabor a point, but properly pressure preservative treated columns are a cost effective solution and will last a lifetime. For more reading on why using old telephone poles is a bad idea: https://www.hansenpolebuildings.com/blog/2012/11/utility-poles/
Idea #2 “Use inexpensive galvanized steel for the roofing and siding”
Heck, why not just use recycled steel siding? Just because it has holes in it already?
At my house, if Mama ain’t happy, ain’t nobody happy. And if I was to put up a new building with bare galvanized steel roofing OR siding on it, Mama would not be happy….for a very long time. Don’t be a fool….pre-painted steel panels are generally just a few cents per square foot more than ones which are not painted.
Idea #3 “Standard building lumber typically is least expensive in 8-foot sheets, so design your barn or building in 8-foot sections.”
I hate to pick on an author too much, but …… lumber does not come in sheets!
For buildings which will be sided with T1-11 or similar wood or cement based panels, the most cost effective size is four feet wide by eight feet tall. However, steel siding panels are going to be not only more economical, but more durable.
Want to be most cost effective for dimensions? Width and length dimensions which are multiples of two AND evenly divided by three, will give the most bang for the buck. In the great majority of instances, placing wall columns ever 12 feet with the roof trusses or rafters bearing directly upon the columns will be the most cost efficient.
Idea #4 “Consider using trusses from old buildings. Make sure, however, that they are the correct size, and are uniform in size.”
No, nada, nyet, nein….no way, no how. Coming from 17 years of pre-fabricated roof truss manufacturing plant ownership – DO NOT DO THIS UNDER ANY CIRCUMSTANCES.
(Also – do not buy roof trusses of indeterminate age which have been laying covered or uncovered in someone’s back yard or side lot)
And one may ask, why not? Besides the obvious – they are full of nail and other fastener holes from previous installation….
A plethora of money has been spent on research as to how wind and snow loads effect roof trusses. And with this, each new edition of the International Building Code (every three years), seemingly brings along with it new methods for the applications of loads to trusses.
Even a totally pristine truss, which was built under a previous code, may very well not meet the newer Code requirements for withstanding loads.
And (unless reliably inspected by a registered design professional), how would an individual know for certain the spacing the trusses were designed for, or the bracing requirements?
Idea #5 “Instead of paying for the barn all at once, build it in stages, adding stalls, lofts, or additional space on later, as time and money allow.”
In a certain sense, there is some truth to this, with caveats:
Planning on adding a loft? The footings will probably need to be of larger diameter, in order to distribute the weight of the not only the loft floor, but what will be placed on top of it. Often, larger dimension columns are required to support the extra weight.
How about adding “side sheds”? Footing sizes come into play here as well. It also negates the advantages of having a single continuous run of roof steel. Splices never lay smoothly and afford a potential for leaks, as well as lack of proper load transfer, if not screwed adequately.
If you are going to build it in stages – fine, as long as you are designing the original structure to support those future changes.
Idea #6 “Have an old-fashioned barn-raising and invite friends to help.”
Now this is the one good piece of advice in the article. Hiring a professional to construct a building will typically add 50% or more to the cost of materials. With specific plans and great instructions, the average building owner and his or her buddies can successfully construct a far nicer finished product than can ever be bought from a builder .
Why? Because it is yours, you care.
Idea #7 “Attend auctions to watch for windows, doors, and other items that you can use, rather than buying new.”
This is generally a case of penny wise and pound foolish.
Windows – there are some places which have never before used vinyl windows of odd sizes which have integrated J channels. As long as one can stand some unique dimensions, this is a great opportunity. Avoid flanged only, or no flanged windows, as they will require J Channel and extra work in hopes they will not leak after installation. Better quality new windows, also come with manufacturer’s warrantees.
Used doors?
Again, no warrantees and chances are – someone else’s problems are being purchased. Used doors do not come with CARFAX®, there is generally a reason these used doors have been replaced. And no guarantees of having all of the pieces necessary to make an overhead or sliding door work properly.
My caution – please do not believe everything you read on the ‘net. Even from me, who has been touted as the pole barn “expert”, I am not infallible. Do due diligence, question everything, and use the one most crucial element…..
Common sense.
 This morning Hansen Pole Buildings’ Designer Dennis asked a question of me which I had failed to address in the past 1000 plus blog posts, “I was looking on blogs couldn’t find difference between roof trusses designed for ceiling load and not designed”.
This morning Hansen Pole Buildings’ Designer Dennis asked a question of me which I had failed to address in the past 1000 plus blog posts, “I was looking on blogs couldn’t find difference between roof trusses designed for ceiling load and not designed”. And then I had to sit down, before I passed out…..
And then I had to sit down, before I passed out….. Hansen Pole Buildings sells pole building kit packages and materials directly from our website. We collect sales taxes from clients who are building in South Dakota and Washington states, but not from people who live in other states. Under the law, states can only require businesses to collect sales taxes if they have a physical presence (also known as nexus) in the state.
Hansen Pole Buildings sells pole building kit packages and materials directly from our website. We collect sales taxes from clients who are building in South Dakota and Washington states, but not from people who live in other states. Under the law, states can only require businesses to collect sales taxes if they have a physical presence (also known as nexus) in the state.





