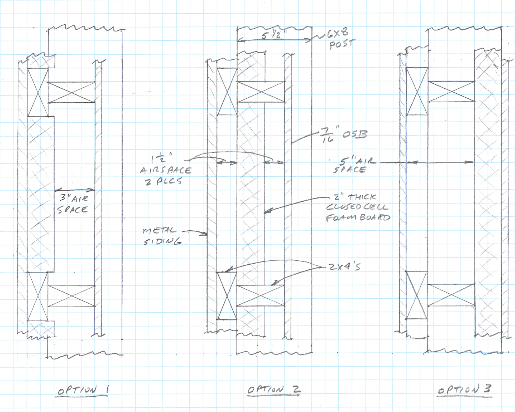This Wednesday the Pole barn Guru answers reader questions about the best options for insulating a 24×30 pole barn, potential code restrictions in Victoria, MN, and Insulating a building with radiant floor heating.
DEAR POLE BARN GURU: Hello, I want to insulate my 24’x30′ pole barn located in Massachusetts. I will heat it only occasionally. I have decided due to budget and other considerations to use 2″ thick closed-cell foam in the walls. I am unsure whether to piece the foam between the bookshelf girts and place it up against the steel siding, or on the inside of the flatwise girt, leaving a 1 1/2″ gap between the foam and siding. In either case I will be sure to seal all the joints well with spray foam. I’m thinking the second option would be better to avoid trapping moisture between the foam and siding. I suppose a third option would be to install the foam on the inside of the bookshelf girts leaving a 5″ air space. This option has the benefit of eliminating the thermal break created by the girts. Which option do you recommend? DAVID in WESTFIELD

Just when you think you have everything figured out, along comes me and picks Door D.
What? There is no Door D….
Air gaps in walls are problematic, they allow moisture to gather, drafts to occur and fire to rapidly spread.
My recommendation is to completely fill this cavity with Rockwool. It does not burn, is not affected by moisture and critters will not try to live or nest in it. You will want to have a vapor barrier on interior face, between framing and wall finish.
For extended reading: https://www.hansenpolebuildings.com/2013/03/roxul-insulation/
 DEAR POLE BARN GURU: I live on an acre within the city limits of Victoria, MN does the code allow pole barns as a detached garage? MARK in VICTORIA
DEAR POLE BARN GURU: I live on an acre within the city limits of Victoria, MN does the code allow pole barns as a detached garage? MARK in VICTORIA
DEAR MARK: A permit issuing jurisdiction cannot legally restrict a code conforming structural system, however your Planning Department may have restrictions in regards to setbacks, footprint and even allowable types of roofing and/or siding. You will want to reach out them directly: https://victoriamn.gov/government/community___economic_development/index.php (contacts and phone numbers are at left side of page).
This should prove helpful further reading: https://www.hansenpolebuildings.com/2013/01/planning-department-3/
DEAR POLE BARN GURU: What Options other than spray foam for insulating a pole barn ceiling up against the roof peak to keep the trusses exposed? Building has Prefabricated wood 2×6 trusses 4′ apart with wood 2×4 purlins against the metal roof. Building has no vaper barrier. Planning on doing 2 layers of insulation on the walls. First layer 2″ Foil faced EPS foam board against the girts (not between the girts) with taped seams. Second layer 3 1/2″ mineral wool. The 2 layers will fill the 5 1/2″ cavity between the 4×6 posts. Should the walls have a plastic vaper barrier on the inside after the mineral wool? Or is the first layer of EPS foam board act as a vaper barrier? Building will have radiant floor heating. I Appreciate your thoughts, Thanks! PETER in MANAHAWKIN


DEAR PETER: You have no option but closed cell spray foam applied directly to underside of roof steel, if you want to leave trusses exposed. Otherwise, you would have to provide an inch of clear airflow from eave to ridge directly below roof deck – impossible with purlins blocking this flow. A better option would be to install a ceiling (provided your trusses will support this added weight) and blow in granulated Rockwool or fiberglass (this does require vented eaves and ridge in correct proportions). Why better? You will not be heating a huge volume of space above your truss bottom chords. You should, however, still spray enough closed cell spray foam on underside of roof deck to prevent condensation (2 should do it).
Your sealed foam boards are now your vapor barrier, so you will want no interior vapor barrier. This combination, along with spray foamed roof deck, will cause your building to ‘dry’ to inside. Expect to have to mechanically dehumidify, or face mold and mildew issues.






