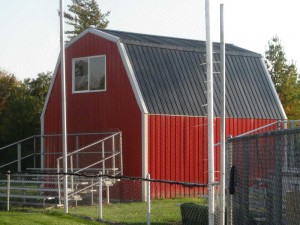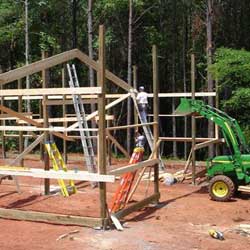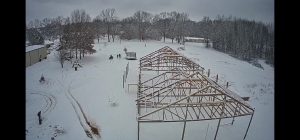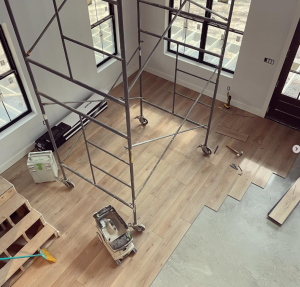 We took a look at some of America’s most wide open spaces and thought hard about how climate, severe weather, wind, and seasonal changes affect the ability of a sturdy pole building to provide housing, commercial office space, and industrial warehouse storage.
We took a look at some of America’s most wide open spaces and thought hard about how climate, severe weather, wind, and seasonal changes affect the ability of a sturdy pole building to provide housing, commercial office space, and industrial warehouse storage.
It may come as no surprise that the majority of the locations we selected were part of the American South. That doesn’t mean that our great northern states aren’t wonderful places to experience life, but it does mean that the bounty of land and the relative calm of the southern warmth make for some unbeatable pole barn conditions.
Texas
One of the most spacious states also happens to be one of the calmest when it comes to natural disasters. A pole barn suits Texas quite well. Although the coastline falls into the Gulf of Mexico, inland Texas only sees an occasional flood. It lies just outside of tornado alley, which means storms from the north and south typically weaken before they hit the heart of Texas.
On top of that, snow in Texas is rare. You may see an inch or two of snow in most parts of the state once every 5-10 years. That means you don’t have to worry about load-bearing for heavy snow or complex heating systems. You will, however, probably need to consider serious insulation and an efficient air conditioning system.
Still, the countless acres of ranch land that are constantly up for grabs rest outside the city limits of most major cities, which means it’s easier for you to get the permits you need to build and your restrictions will be, well, less strict. We’d still recommend some quality grading for wind, however, for the occasional storm that has a hard time dissipating.
Georgia
Georgia may not have the same massive tracts of land that Texas does, but it still has gorgeous weather and has about the same propensity for natural disasters that Texas does. Floods are its most frequent trouble, but planning your pole building accordingly should negate any severe damage.
Northern Georgia does see the occasional winter storm, most of which are quick to knock out power. If you want to build your pole barn in the northern part of the state, make sure you prepare your roof to handle large amounts of snow that build up rapidly.
Other than that, Georgia enjoys four distinct seasons in most of the state. That means with proper ventilation, you can save money on heating and cooling your pole building. Plus, you can build outside of the city limits of cities like Atlanta and still commute to and from work!
Oregon
What’s unique about Oregon is its topography, which lends itself to a climate that changes depending on where you are in the state. While pole barns in Oregon need lots of support for snow and top-quality heating systems, there’s also lots of rolling land on which smart homeowners can build affordable pole buildings.
Its proximity to the Pacific Ocean doesn’t open the state up to many disasters. More than floods and tsunamis, Oregon contends with landslides and earthquakes. However, major occurrences are extremely rare and most pole buildings can be built to withstand minor jolts and impacts.
Arizona
Drought and dust storms are nature’s claim to fame in the dry lands of Arizona. What’s cool about the state, though, is that its sandy and rocky terrain make it easy for builders to quickly assemble pole buildings that are graded for wind-resistance.
Land in Arizona is relatively inexpensive, and when you combine the cost of land purchase with the construction of a pole building, you’ll find that the total cost of putting together a workspace or a home in Arizona is incredibly low. Though you may need a combination air conditioning and heating system to contend with fluctuating temperatures, you’ll save plenty in pole barn construction and maintenance to purchase one.
Nebraska
Though parts of central Nebraska are prone to tornadoes, we recommend placing a pole building on the east or west side of the state. In the east, you can build a home or office space just outside of Omaha and stay within arm’s reach of the big city.
Lincoln also isn’t far off in the East, and there’s land to the North and South between the two cities that’s likely more lenient when it comes to building pole buildings. Nebraska also sees some rough winters and summers, but only in the depth of each. The rest of the seasons are fairly mild, so conditions stay ideal for pole buildings for most of the calendar year.
 Thank you for reaching out to me. You and I come from the same generation, as I am 67. Your new building kit is designed for an average physically capable person, who can and will read and follow instructions, to successfully construct their own beautiful building shell (and most of our clients do DIY – saving tens of thousands of dollars). We’ve had clients ranging from septuagenarians to fathers bonding with their teenage daughters erect their own buildings, so chances are – you can as well! Your new building investment includes full multi-page 24” x 36” structural blueprints detailing location and attachment of every piece (as well as suitable for obtaining Building Permits), our industry’s best, fully illustrated, step-by-step installation manual, and unlimited technical support from people who have actually built post frame buildings. Even better – it includes our industry leading Limited Lifetime Structural warranty! An excellent resource is our Hansen Pole Buildings’ Construction Manual. At over 500 pages, it seriously covers everything and can be acquired by reaching out to Haley.Stephenson@HansenPoleBuildings.com.
Thank you for reaching out to me. You and I come from the same generation, as I am 67. Your new building kit is designed for an average physically capable person, who can and will read and follow instructions, to successfully construct their own beautiful building shell (and most of our clients do DIY – saving tens of thousands of dollars). We’ve had clients ranging from septuagenarians to fathers bonding with their teenage daughters erect their own buildings, so chances are – you can as well! Your new building investment includes full multi-page 24” x 36” structural blueprints detailing location and attachment of every piece (as well as suitable for obtaining Building Permits), our industry’s best, fully illustrated, step-by-step installation manual, and unlimited technical support from people who have actually built post frame buildings. Even better – it includes our industry leading Limited Lifetime Structural warranty! An excellent resource is our Hansen Pole Buildings’ Construction Manual. At over 500 pages, it seriously covers everything and can be acquired by reaching out to Haley.Stephenson@HansenPoleBuildings.com.
 When I lived in Oregon in the 1980’s one of the sights to see in the Portland metro area was the OMSI (Oregon Museum of Science and Industry) planetarium. Then located at Washington Park, the blue and green 32-foot geodesic dome, the Planetarium seated 160 people and featured a 400 pound star projector creating almost 1000 stars using 32 giant lenses.
When I lived in Oregon in the 1980’s one of the sights to see in the Portland metro area was the OMSI (Oregon Museum of Science and Industry) planetarium. Then located at Washington Park, the blue and green 32-foot geodesic dome, the Planetarium seated 160 people and featured a 400 pound star projector creating almost 1000 stars using 32 giant lenses. From 1951 to 1955, more than 70 of Rod Serling’s television scripts were produced, garnering both critical and public acclaim. Full-scale success came on Wednesday, Jan. 12, 1955, with the live airing of his Kraft Television Theatre script “Patterns.” Deemed a “creative triumph” by critics, and the winner of the first of Serling’s six Emmy awards, the acclaimed production was actually remounted live to air a second time on Feb. 9, 1955 — an unprecedented event.
From 1951 to 1955, more than 70 of Rod Serling’s television scripts were produced, garnering both critical and public acclaim. Full-scale success came on Wednesday, Jan. 12, 1955, with the live airing of his Kraft Television Theatre script “Patterns.” Deemed a “creative triumph” by critics, and the winner of the first of Serling’s six Emmy awards, the acclaimed production was actually remounted live to air a second time on Feb. 9, 1955 — an unprecedented event. Taking frequent pictures of a new pole building under construction on is something which just does not happen on a routine basis. These pictures could easily save a world of grief. I personally believe building owners and contractors should be taking pictures more often than what I usually find is being done.
Taking frequent pictures of a new pole building under construction on is something which just does not happen on a routine basis. These pictures could easily save a world of grief. I personally believe building owners and contractors should be taking pictures more often than what I usually find is being done. How does this apply to building one’s own pole building in the U.S.? An average pole barn of about 1500 square feet can be erected by a typical weekend warrior in about 200 man hours (with good plans and complete instructions). Get together a couple of buddies (or recruit relatives) and in a month of weekends or less, it is done!
How does this apply to building one’s own pole building in the U.S.? An average pole barn of about 1500 square feet can be erected by a typical weekend warrior in about 200 man hours (with good plans and complete instructions). Get together a couple of buddies (or recruit relatives) and in a month of weekends or less, it is done!




