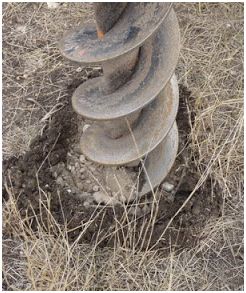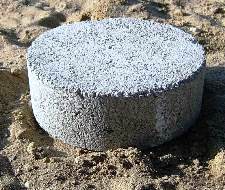This week the Pole Barn Guru answers reader questions about concrete footings for a lean-to addition, how to incorporate plumbing, electrical, and HVAC plans into to process, and proper ventilation for a hay barn.
DEAR POLE BARN GURU: We are putting a 10′ Lean-to on a Steel Framed Building. We will be using 4×6 posts spaced 10′ with 18″ holes. My question is about footings. I was hoping to tamp the bottom of the hole, add a bit of gravel, place post, add quickrete, and back fill. I am hoping to avoid filling the entire hole with concrete to save some money. If there are better ways I am open to them just looking for cost effectiveness, if possible. Thank you! PETE in UNIONVILLE
 DEAR PETE: Any building is only as strong as its foundation, so this is not a place to be penny wise and pound foolish. Code requires minimum six inch thick concrete footing, or a Code approved alternative (here is an example https://www.hansenpolebuildings.com/2014/05/footingpad/).
DEAR PETE: Any building is only as strong as its foundation, so this is not a place to be penny wise and pound foolish. Code requires minimum six inch thick concrete footing, or a Code approved alternative (here is an example https://www.hansenpolebuildings.com/2014/05/footingpad/).
Subject to approval from your building’s engineer, I would recommend supporting your building columns up eight inches from bottom of hole, then monopouring with concrete to give at least an 18 inch total depth of concrete. Done in this fashion, you could pour roughly 10 holes with a yard of premix. Balance of hole above this bottom collar can then be backfilled with compactible material.
DEAR POLE BARN GURU: When I order plans and the pole barn kit from Hansen and work as my own general contractor, how do people generally build HVAC, plumbing, electrical, etc. into the plans to take to the county to acquire permits? Do I have to get plans from those contractors and then take it to a drafter to get drawn up for approval for permits? JOHN in LAPINE
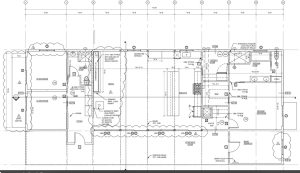 DEAR JOHN: Our floor plan team can add plumbing and electrical for a nominal fee – challenge is, your subcontractors will ignore this entirely. I have always had best results having these subcontract trades submit their own drawings when they apply for their permits (these permits are outside of your structural permit).
DEAR JOHN: Our floor plan team can add plumbing and electrical for a nominal fee – challenge is, your subcontractors will ignore this entirely. I have always had best results having these subcontract trades submit their own drawings when they apply for their permits (these permits are outside of your structural permit).
DEAR POLE BARN GURU: Have a 24ft x48ft pole barn that we store hay in. The hay is always getting moldy, hay sits on OSB wood which sits on a steel grate platform, 1ft above concrete floor. Barn roof is OSB wood with felt and shingles with a ridge vent. Sides of barn are steel with OSB wood on inside. Am thinking of building a new barn with a hay loft, but was given a suggestion to contact you first for a possible solution. Barn is in northeastern Ohio, very humid in summer. We check the hay before we store it and the moisture level is fine. I even thought of enclosing hay area and putting in a dehumidifier. Any ideas would be appreciated. Thank you, STEVE in NORTH RIDGEVILLE
DEAR STEVE: A hay barn needs proper ventilation to expel moisture from hay respiration. Hay barns are typically dependent on natural ventilation to get air exchange, so proper orientation can be critical. Typically, a hay barn should be oriented so open eave sidewalls are perpendicular to predominant wind direction.
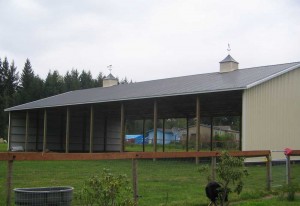 For barns with enclosed sidewalls, enclosed vented sidewall eaves and a vented ridge are critical design elements to allow for passive ventilation. Air enters through eaves and exits through ridge vent with excess moisture.
For barns with enclosed sidewalls, enclosed vented sidewall eaves and a vented ridge are critical design elements to allow for passive ventilation. Air enters through eaves and exits through ridge vent with excess moisture.
Choose a location away from swampy areas or at bottom of a hill, as it will require more costly drainage. Gutters or rocked ditches close to sidewalls should be included in planning costs. Hay barn floor should be at least six to eight inches higher than surrounding ground level.
With a concrete slab-on-grade floor, it is crucial to have a well-sealed under slab vapor barrier.
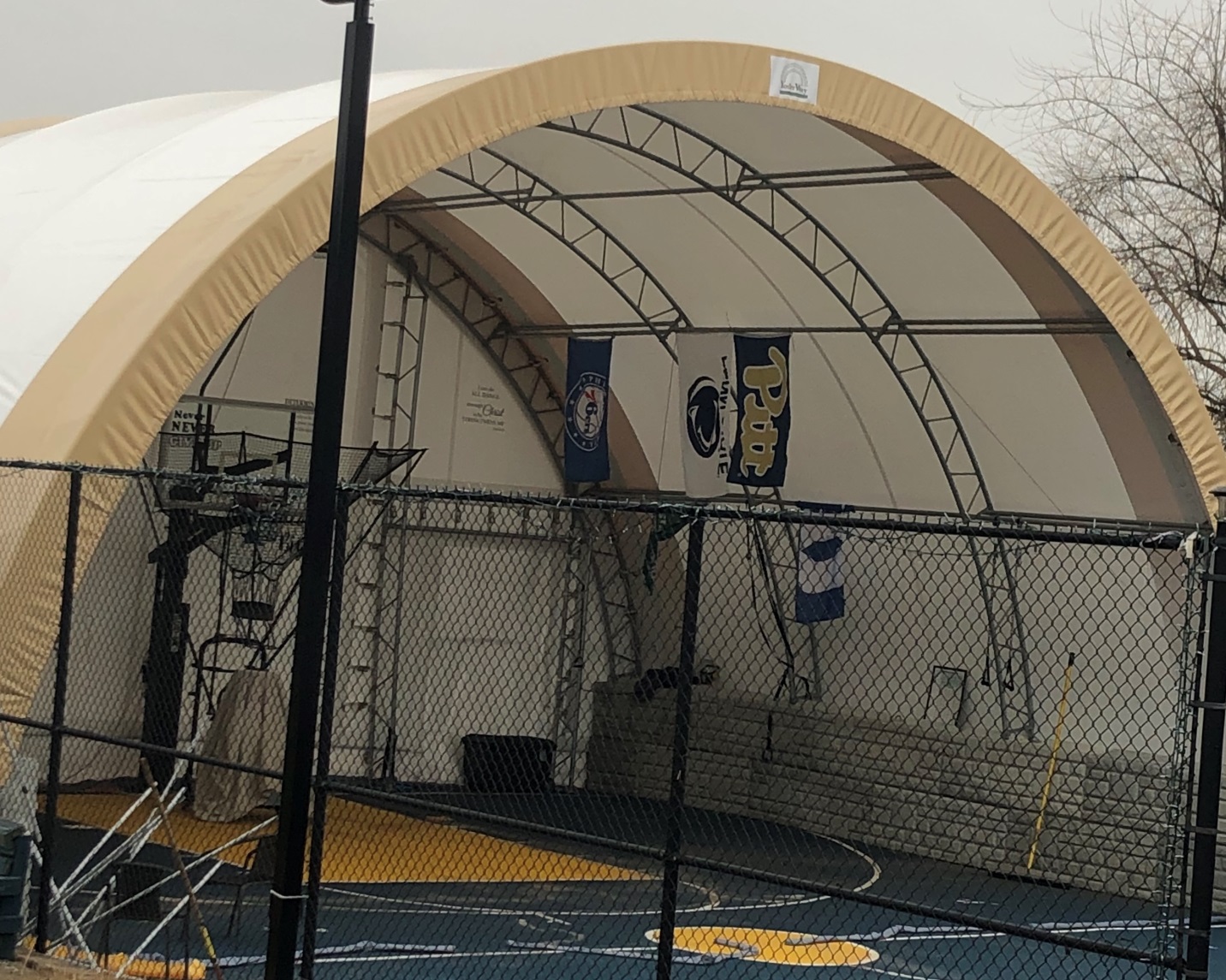
 2015 IBC (International Building Code) ventilation requirements may be accessed here:
2015 IBC (International Building Code) ventilation requirements may be accessed here: 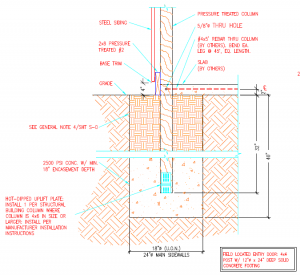 DEAR POLE BARN GURU:
DEAR POLE BARN GURU: 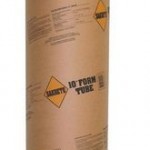 Unless one wants to make a significant investment in concrete filling a very large diameter tube, it is more economically practical to increase the size of the footing (maintaining a smaller diameter tube) in order to properly distribute the downward forces over an adequate surface.
Unless one wants to make a significant investment in concrete filling a very large diameter tube, it is more economically practical to increase the size of the footing (maintaining a smaller diameter tube) in order to properly distribute the downward forces over an adequate surface.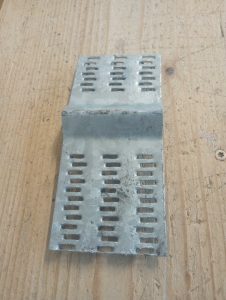 From Pro-Footer® comes the UP-Lift plate, which is an ingenious adaptation of truss plate technology. They are designed to help save time, money and meet or exceed post uplift requirements. The affordable plates are field applied to opposite sides of an embedded column, with just a framing hammer. No special tools are required.
From Pro-Footer® comes the UP-Lift plate, which is an ingenious adaptation of truss plate technology. They are designed to help save time, money and meet or exceed post uplift requirements. The affordable plates are field applied to opposite sides of an embedded column, with just a framing hammer. No special tools are required.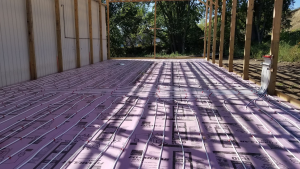 “I looked at each of the suppliers of pole frame kits and was not impressed with the cookie base with treated pole foundation. I only found one that included a preformed concrete pillar with a top flange. I like this system. A little more labor and a wee bit more concrete but it seems to make for a better quality foundation. Whaddya think?”
“I looked at each of the suppliers of pole frame kits and was not impressed with the cookie base with treated pole foundation. I only found one that included a preformed concrete pillar with a top flange. I like this system. A little more labor and a wee bit more concrete but it seems to make for a better quality foundation. Whaddya think?”