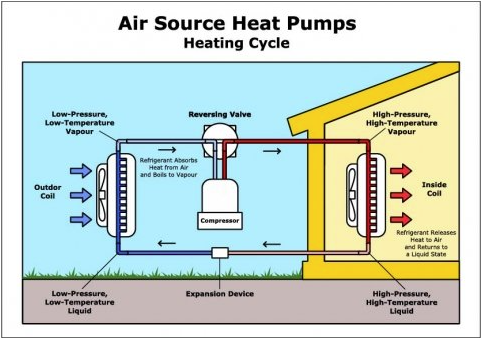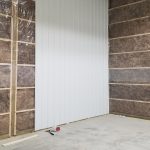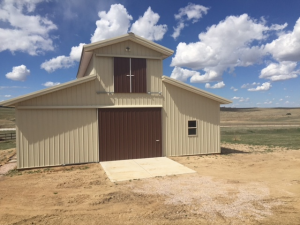Comfort for Northern Climate Intermittently Heated Shop
Reader DAVID in WRENSHALL writes: “Hi There, I’m thinking about building a shop on my property. I’m in the research phase. I plan to heat the shop intermittently in the winter when i have projects to work on, but I probably won’t be in there long enough to justify heating the space all winter. My question is should I insulate under the slab? This will be a pole building, so my understanding is the slab can float independent of the foundation and doesn’t NEED to be insulated. I’m just wondering if I’d get any added comfort when I do have the shop heated. Or is that much mass just going to stay cold unless I’m heating it all the time? If insulation is a good idea, how would you recommend I go about it? Thanks!”
Next two paragraphs are paraphrased from Building Science Corporation’s Joe Lstiburek in BSI-059:
Do you really need to insulate vertically if you insulate slab edge and insulate under slab at perimeter? Yes and no. Yes in climate zones 4 and higher, no in climate zones 3 and lower. Is this based on a hygrothermal analysis? No. Is this based on an energy payback analysis? No. Is this based on minimizing your carbon “footprint”? No. Get serious. It is based on something real. We found in climate zones 4 and higher if you didn’t do it people felt uncomfortable. It is not a good idea to annoy your clients. Especially if they are old – remember you will get old too – sooner than you expect.
How far inboard should you insulate horizontally? We pick four feet. Yup, this typical rigid insulation sheet width and we go with it. Everywhere? Pretty much. Is there ever any reason to insulate entire slab besides perimeter? Yes, Grasshopper, whenever you have in-slab heating or whenever you have hot-humid summers like you have in Maine, Massachusetts, and Michigan. Those “M” states are a pain. Ground under a slab is still often cold in summer when it finally gets nice outside in “M” states and slab top can fall below outside air-vapor mixture dew temperature when folks are finally brave enough to open windows and doors.
In most instances, over properly compacted fill, 15 psi (pounds per square inch) EPS (expanded polystyrene) or XPS (extruded polystyrene) insulation has adequate compressive strength to support a five-yard dump truck on a nominal four-inch slab on grade.

To summarize – insulate vertically (attach to inside face of pressure preservative treated splash plank) from top of slab down two feet, then outward at 90 degrees for at least two feet (following HUD’s guide: https://www.huduser.gov/Publications/PDF/FPSFguide.pdf). Purpose of this is to prevent frost heave. For comfort, then place R-10 rigid insulation horizontally under slab in four feet closest to each exterior wall.

 DEAR POLE BARN GURU:
DEAR POLE BARN GURU:  Walls – use a well-sealed Weather Resistant Barrier (WRB) between framing and steel siding. Read more about WRBs here –
Walls – use a well-sealed Weather Resistant Barrier (WRB) between framing and steel siding. Read more about WRBs here – Hansen Pole Buildings are carefully designed and engineered to exacting and stringent standards. Included with these structural design solutions are some components an average individual cannot just go buy off a shelf at your local lumber dealer or big box store. Due to liability issues with materials specified on plans not being able to be readily acquired by general populace members, our third-party engineers are unable and unwilling to put their seals and signatures on plans where we are not providing components. Even if they were to do so (and you could find parts as specified) we have so much buying power, we are able to provide materials at a price level competitive to anything you would be able to acquire on your own.
Hansen Pole Buildings are carefully designed and engineered to exacting and stringent standards. Included with these structural design solutions are some components an average individual cannot just go buy off a shelf at your local lumber dealer or big box store. Due to liability issues with materials specified on plans not being able to be readily acquired by general populace members, our third-party engineers are unable and unwilling to put their seals and signatures on plans where we are not providing components. Even if they were to do so (and you could find parts as specified) we have so much buying power, we are able to provide materials at a price level competitive to anything you would be able to acquire on your own.





