Help, I am Going Crazy!
Reader DIRK in SPANISH FORK writes:
“I am planning to build a pole barn house. I get so confused with the different methods of doing things and the pros and cons of each. I plan to pour concrete piers with a post bracket. Not sure if a 6×6 post or 3 ply 2×6 is better? Maybe this is determined by the way trusses attach. My longest span is 50 ft on 10 ft o.c. If I need double trusses then I might not be able to sandwich the trusses between 2x6s on the laminated column unless i put four 2x6s. I have seen double trusses sitting in a notch. As far as the exterior walls I am not sure what method is better. Bookshelf/Commercial or Girts on outside and inside? Do I need sheathing on the exterior if I am doing a stone wainscot and LP type siding? Air/Water barrier details and how and where to install? Help me! I am going crazy!”
Help is on its way – so no need to go crazy!
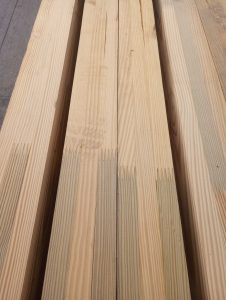 Your best column is going to be a glulam, hands down.
Your best column is going to be a glulam, hands down.
Solid sawn columns (e.g. a 6×6) are unlikely to be found kiln dried. This means they are going to be prone to warp, check and twist as they dry.
Strength: bending strength is a product of Sm (Section modulus – depth squared x width divided by six) multiplied by Fb (Fiberstress in bending). Sm for a 6×6 is 5.5 x 5.5 x 5.5 / 6 = 27.729. Fb for #2 DFL (Douglas Fir-Larch) posts and timbers is 750.
27.729 x 750 = 20,796.75
If nailing together three 2×6 #2 DFL Sm = 3 x 1.5 x 5.5 x 5.5 / 6 = 22.6875 Fb for #2 DFL 2×6 is 1170 and 3 members together gets a repetitive member increase of 15%
22.6875 x 1170 x 1.15 = 30,526
Our 3 ply glu-lams have a Sm of 18.058. Take this value times 3000 = 54,173 or 177% of three 2×6 nailed up.
Nailed up columns have some of their own challenges, they are very flexible in weak axis bending (pushing against the 5-1/2″ face). If nails shorter than 4-1/2″ are used and members are nailed from each side, more force is transmitted to the center of the three plies. In testing to failure, this center member fails prematurely nearly every time. As these members still act independent from each other, they are still prone to warp and twist.
You really want to use doubled (2 ply) trusses. A true double truss system, such as used by Hansen Pole Buildings, features trusses physically attached face-to-face by means of mechanical connectors (structural screws). This allows for two members to actually load share, reducing probabilities of one weak single truss failing and pulling a roof system down with it. It also minimizes need for lateral bracing.
Trusses should be set into a notch cut into one side of the column. Trying to utilize a center notch makes setting trusses exceedingly difficult and requires heavy equipment.
Bookshelf girts are really your best design solution. An externally mounted wall girt, on 10 foot bays, deflects too much to adequately support your siding choices. Bookshelf girts are far stiffer against wind loads, provide a deep insulation cavity and allow for a single member to be used.
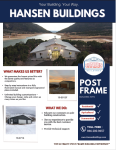 Your stone wainscot will require sheathing and I would not personally install LP siding without sheathing. An Omnidirectional water resistant barrier should be placed on exterior side of your sheathing (under siding).
Your stone wainscot will require sheathing and I would not personally install LP siding without sheathing. An Omnidirectional water resistant barrier should be placed on exterior side of your sheathing (under siding).
Please reach out to me any time with questions. My goal is to assist clients in getting structurally sound buildings they will love forever.
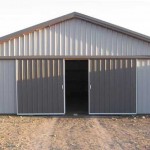
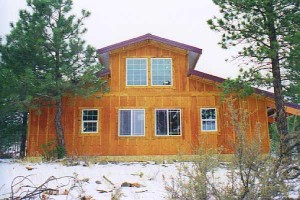

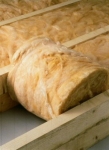 They don’t include the materials used, so I can’t research the materials cost. But does this sound like a reasonable quote? Seems high, but this is my first pole building. Maybe material cost is like lumber, UP UP UP…?
They don’t include the materials used, so I can’t research the materials cost. But does this sound like a reasonable quote? Seems high, but this is my first pole building. Maybe material cost is like lumber, UP UP UP…?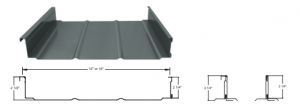 DEAR POLE BARN GURU:
DEAR POLE BARN GURU:  Fully engineered post-frame buildings (pole barn houses in this article) can be entirely Code conforming structural systems. There may be a thought pole barn houses are ‘unsightly’ to some, due to being most often sided with roll formed steel panels. Post frame buildings can have any roofing and/or siding materials found on other structural systems, such as stud wall (stick frame). Sidings can include wood, vinyl, masonry, stucco, the possibilities being endless. To place a restriction only upon one structural system, rather than all systems universally could be seen as prejudicial, as well as a restriction of free trade and Interstate Commerce.
Fully engineered post-frame buildings (pole barn houses in this article) can be entirely Code conforming structural systems. There may be a thought pole barn houses are ‘unsightly’ to some, due to being most often sided with roll formed steel panels. Post frame buildings can have any roofing and/or siding materials found on other structural systems, such as stud wall (stick frame). Sidings can include wood, vinyl, masonry, stucco, the possibilities being endless. To place a restriction only upon one structural system, rather than all systems universally could be seen as prejudicial, as well as a restriction of free trade and Interstate Commerce.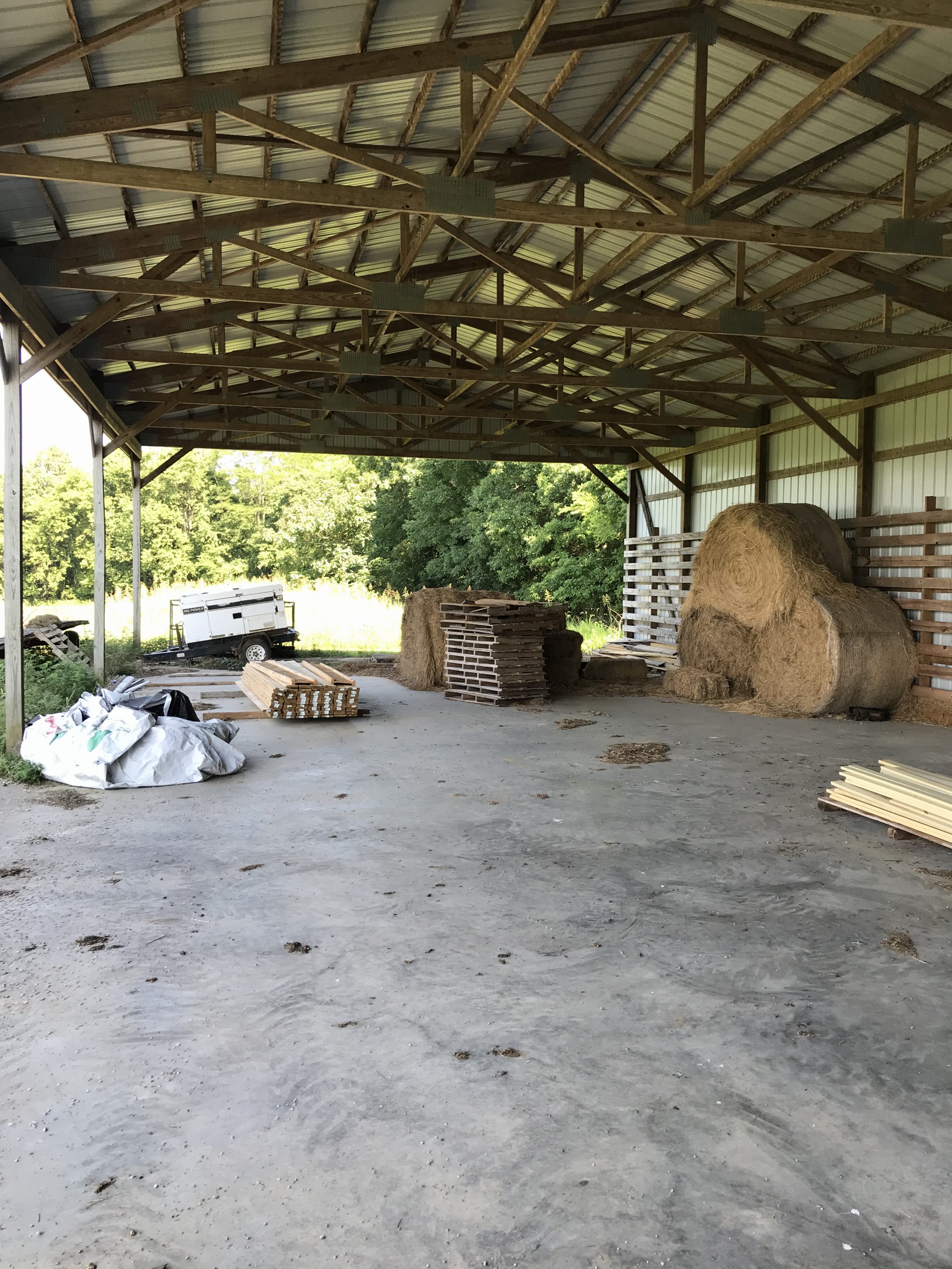
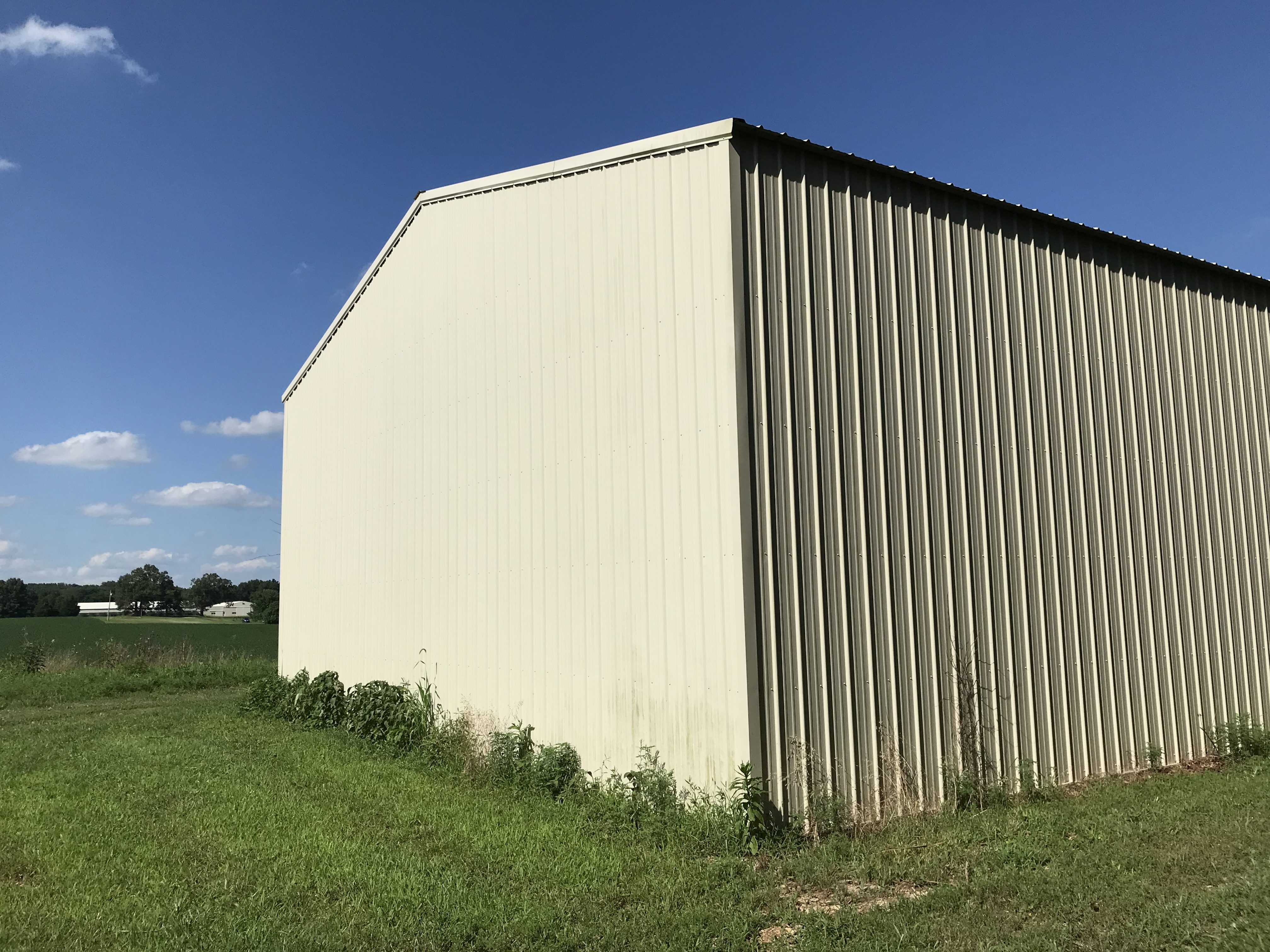
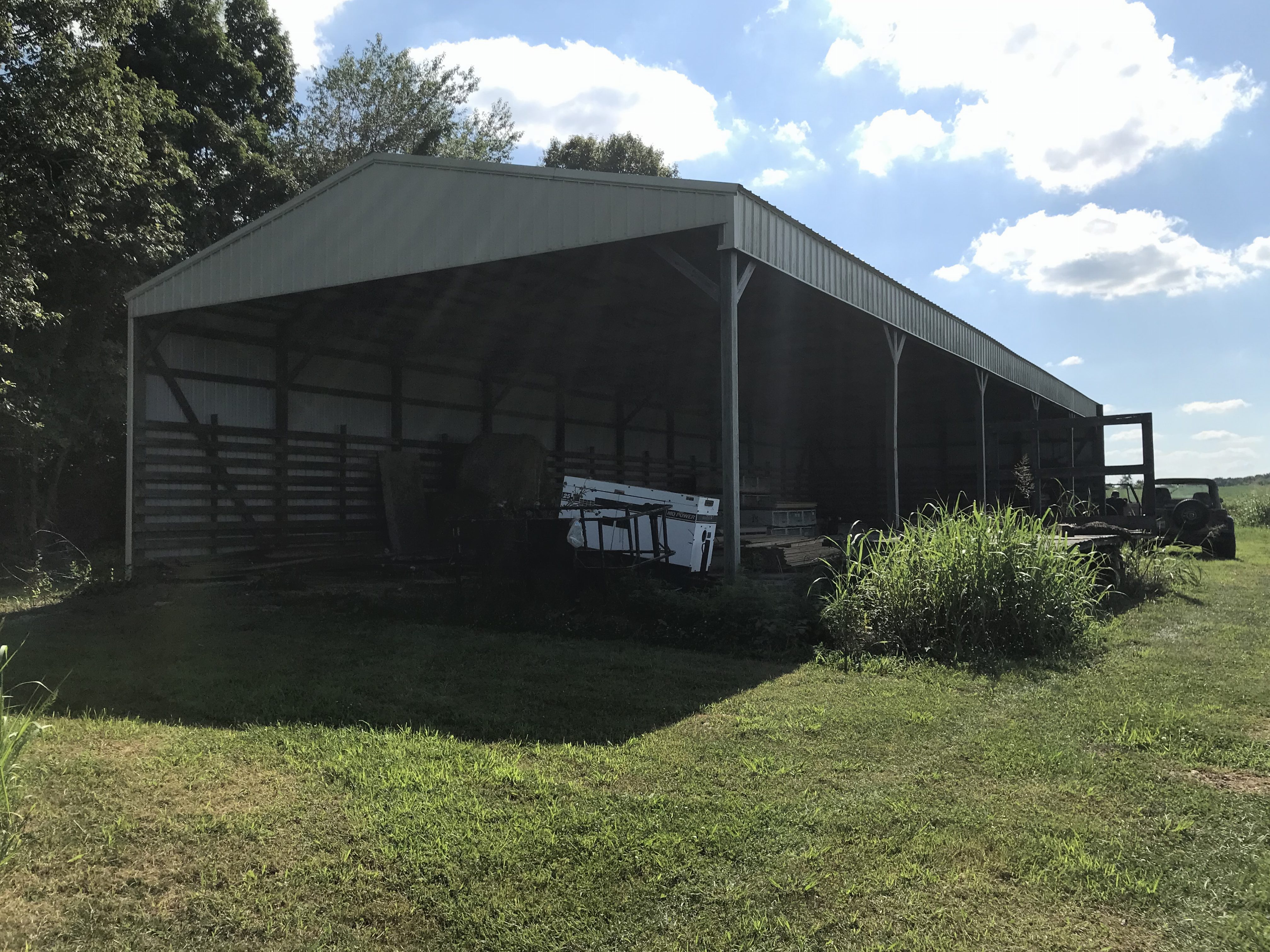
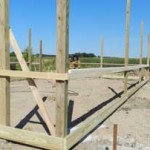
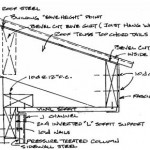
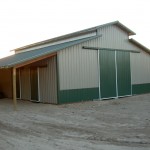

 DEAR KELLI: All Hansen Pole Buildings’ post frame buildings are custom designed to best meet with the needs of our clients, so in answer to your question – yes. We do not include the design of your interior rooms, however. Our specialty is the design and provision of structural members, which would include the building shell, and raised wood floors (including over crawl spaces and basements, second or third floors, lofts and mezzanines), as well as stairs.
DEAR KELLI: All Hansen Pole Buildings’ post frame buildings are custom designed to best meet with the needs of our clients, so in answer to your question – yes. We do not include the design of your interior rooms, however. Our specialty is the design and provision of structural members, which would include the building shell, and raised wood floors (including over crawl spaces and basements, second or third floors, lofts and mezzanines), as well as stairs.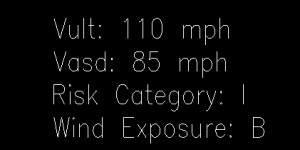
 DEAR POLE BARN GURU: I am concerned that my plans might not have my pole barn holes going deep enough. The person I have hired to drill the holes for me has had a couple bad experiences with ‘frost heaves’ in our area, specifically when he didn’t go at least 4 feet down. My plans call for a 42″ depth for the pole barn holes, and the post going down only 34″. I would like to go down as far as possible with my posts, but obviously don’t want to be short on the top. Can you please take a look at my plans, and tell me what my maximum post depth would be? Thank you. JOE IN TAYLORS FALLS
DEAR POLE BARN GURU: I am concerned that my plans might not have my pole barn holes going deep enough. The person I have hired to drill the holes for me has had a couple bad experiences with ‘frost heaves’ in our area, specifically when he didn’t go at least 4 feet down. My plans call for a 42″ depth for the pole barn holes, and the post going down only 34″. I would like to go down as far as possible with my posts, but obviously don’t want to be short on the top. Can you please take a look at my plans, and tell me what my maximum post depth would be? Thank you. JOE IN TAYLORS FALLS DEAR POLE BARN GURU: Hello, we have a problem with our sliding barn doors hanging up on the siding and getting froze into the ice/snow or stuck in mud. Is there any reason to not relocate them inside the barn? Our barn has a concrete floor but the outside approach is dirt and grass. Moving the track and (2) doors inside would prevent snow and mud from interfering with opening and seems to be a win win. We have just never seen this done before. Thanks for your time! BRANDONN IN MUSKEGON
DEAR POLE BARN GURU: Hello, we have a problem with our sliding barn doors hanging up on the siding and getting froze into the ice/snow or stuck in mud. Is there any reason to not relocate them inside the barn? Our barn has a concrete floor but the outside approach is dirt and grass. Moving the track and (2) doors inside would prevent snow and mud from interfering with opening and seems to be a win win. We have just never seen this done before. Thanks for your time! BRANDONN IN MUSKEGON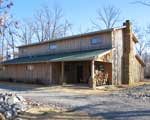 For the benefit of the unenlightened in West Frankfort (or anywhere else in the United States), “pole barns” are actually more technically “post frame buildings” and their construction is covered as Code Conforming in the International Codes.
For the benefit of the unenlightened in West Frankfort (or anywhere else in the United States), “pole barns” are actually more technically “post frame buildings” and their construction is covered as Code Conforming in the International Codes.




