This Wednesday the Pole barn Guru answers reader questions about the best options for insulating a 24×30 pole barn, potential code restrictions in Victoria, MN, and Insulating a building with radiant floor heating.
DEAR POLE BARN GURU: Hello, I want to insulate my 24’x30′ pole barn located in Massachusetts. I will heat it only occasionally. I have decided due to budget and other considerations to use 2″ thick closed-cell foam in the walls. I am unsure whether to piece the foam between the bookshelf girts and place it up against the steel siding, or on the inside of the flatwise girt, leaving a 1 1/2″ gap between the foam and siding. In either case I will be sure to seal all the joints well with spray foam. I’m thinking the second option would be better to avoid trapping moisture between the foam and siding. I suppose a third option would be to install the foam on the inside of the bookshelf girts leaving a 5″ air space. This option has the benefit of eliminating the thermal break created by the girts. Which option do you recommend? DAVID in WESTFIELD
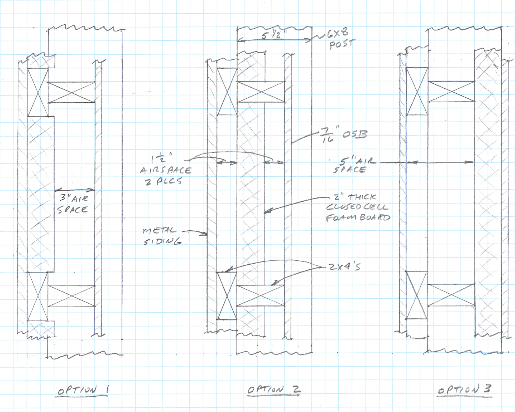
Just when you think you have everything figured out, along comes me and picks Door D.
What? There is no Door D….
Air gaps in walls are problematic, they allow moisture to gather, drafts to occur and fire to rapidly spread.
My recommendation is to completely fill this cavity with Rockwool. It does not burn, is not affected by moisture and critters will not try to live or nest in it. You will want to have a vapor barrier on interior face, between framing and wall finish.
For extended reading: https://www.hansenpolebuildings.com/2013/03/roxul-insulation/
 DEAR POLE BARN GURU: I live on an acre within the city limits of Victoria, MN does the code allow pole barns as a detached garage? MARK in VICTORIA
DEAR POLE BARN GURU: I live on an acre within the city limits of Victoria, MN does the code allow pole barns as a detached garage? MARK in VICTORIA
DEAR MARK: A permit issuing jurisdiction cannot legally restrict a code conforming structural system, however your Planning Department may have restrictions in regards to setbacks, footprint and even allowable types of roofing and/or siding. You will want to reach out them directly: https://victoriamn.gov/government/community___economic_development/index.php (contacts and phone numbers are at left side of page).
This should prove helpful further reading: https://www.hansenpolebuildings.com/2013/01/planning-department-3/
DEAR POLE BARN GURU: What Options other than spray foam for insulating a pole barn ceiling up against the roof peak to keep the trusses exposed? Building has Prefabricated wood 2×6 trusses 4′ apart with wood 2×4 purlins against the metal roof. Building has no vaper barrier. Planning on doing 2 layers of insulation on the walls. First layer 2″ Foil faced EPS foam board against the girts (not between the girts) with taped seams. Second layer 3 1/2″ mineral wool. The 2 layers will fill the 5 1/2″ cavity between the 4×6 posts. Should the walls have a plastic vaper barrier on the inside after the mineral wool? Or is the first layer of EPS foam board act as a vaper barrier? Building will have radiant floor heating. I Appreciate your thoughts, Thanks! PETER in MANAHAWKIN


DEAR PETER: You have no option but closed cell spray foam applied directly to underside of roof steel, if you want to leave trusses exposed. Otherwise, you would have to provide an inch of clear airflow from eave to ridge directly below roof deck – impossible with purlins blocking this flow. A better option would be to install a ceiling (provided your trusses will support this added weight) and blow in granulated Rockwool or fiberglass (this does require vented eaves and ridge in correct proportions). Why better? You will not be heating a huge volume of space above your truss bottom chords. You should, however, still spray enough closed cell spray foam on underside of roof deck to prevent condensation (2 should do it).
Your sealed foam boards are now your vapor barrier, so you will want no interior vapor barrier. This combination, along with spray foamed roof deck, will cause your building to ‘dry’ to inside. Expect to have to mechanically dehumidify, or face mold and mildew issues.
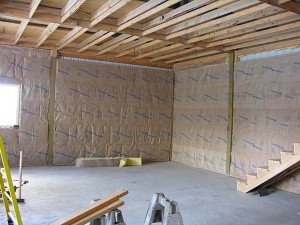 On the two outside walls of the shop I placed 1 ½ inch foam board between each of the barn wall girts then built 2×6 stud walls in between the pole legs. I then placed built two remaining free standing 2×6 walls to complete the shop walls. I placed faced R19 insulation in all the stud walls and finished them off with ACX plywood on the inside of the shop and CDX on the outside (free standing) shop walls. I then placed 22 foot long TGI’s as ceiling joists so I can have storage above the shop which I then placed ¾ inch tongue and groove plywood on top. I am now at the point to insulate the ceiling and finishing it off with a suspended ceiling with a gypsum type ceiling tile. I plan on placing R30 unfaced insulation in each of the shop ceiling bays but don’t know if I should use a poly type barrier before putting up the suspended ceiling.
On the two outside walls of the shop I placed 1 ½ inch foam board between each of the barn wall girts then built 2×6 stud walls in between the pole legs. I then placed built two remaining free standing 2×6 walls to complete the shop walls. I placed faced R19 insulation in all the stud walls and finished them off with ACX plywood on the inside of the shop and CDX on the outside (free standing) shop walls. I then placed 22 foot long TGI’s as ceiling joists so I can have storage above the shop which I then placed ¾ inch tongue and groove plywood on top. I am now at the point to insulate the ceiling and finishing it off with a suspended ceiling with a gypsum type ceiling tile. I plan on placing R30 unfaced insulation in each of the shop ceiling bays but don’t know if I should use a poly type barrier before putting up the suspended ceiling. 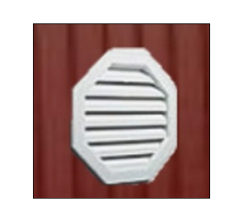 The Hansen Pole Buildings vinyl gable vents are designed with a “snap ring” which goes on top of the high ribs of the steel. To install, remove the snap ring and use the inside edge of it as a template to draw the location of the vent on the siding. Remember to cut just outside of the line, so the vent can be pushed through from the inside. Once it is pushed through, snap on the snap ring and you have a sealed vent! Just this easy and requires no extra framing.
The Hansen Pole Buildings vinyl gable vents are designed with a “snap ring” which goes on top of the high ribs of the steel. To install, remove the snap ring and use the inside edge of it as a template to draw the location of the vent on the siding. Remember to cut just outside of the line, so the vent can be pushed through from the inside. Once it is pushed through, snap on the snap ring and you have a sealed vent! Just this easy and requires no extra framing.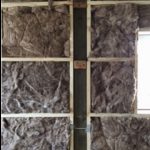 The air barrier issue for post frame construction is resolved the same way a stud framed building would be – utilize a quality building wrap between framing and siding, then insulate between girts (think studs run horizontally). Thermal transference in walls can be reduced by having an interior set of wall girts to support inside finish surfaces such as gypsum wallboard. This is far less material intensive than the double studwall system promoted by some stick frame builders.
The air barrier issue for post frame construction is resolved the same way a stud framed building would be – utilize a quality building wrap between framing and siding, then insulate between girts (think studs run horizontally). Thermal transference in walls can be reduced by having an interior set of wall girts to support inside finish surfaces such as gypsum wallboard. This is far less material intensive than the double studwall system promoted by some stick frame builders.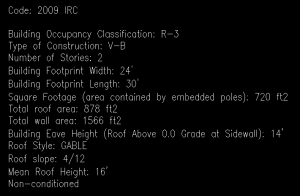
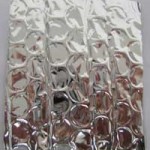
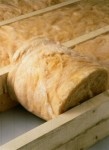
 Welcome to Ask the Pole Barn Guru – where you can ask questions about building topics, with answers posted on Mondays. With many questions to answer, please be patient to watch for yours to come up on a future Monday segment. If you want a quick answer, please be sure to answer with a “reply-able” email address.
Welcome to Ask the Pole Barn Guru – where you can ask questions about building topics, with answers posted on Mondays. With many questions to answer, please be patient to watch for yours to come up on a future Monday segment. If you want a quick answer, please be sure to answer with a “reply-able” email address.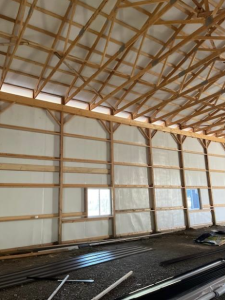

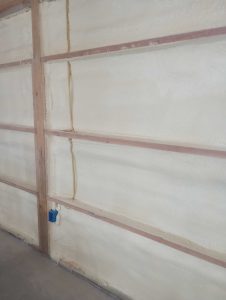 Foam board insulation is commonly placed against the steel building siding, between the girts of exterior walls. To prevent air infiltration, place rigid insulation boards tightly together and seal the seams with tape or caulk. This practice may worry some in cold climates since the foam board may act as a second vapor diffusion retarder. Studies have shown, condensation rarely occurs in these areas unless something else is seriously wrong with the wall assembly (like massive uncontrolled air leakage into the walls from the building). If the assembly is constructed correctly, the inside surface of the foam board stays warm enough to keep water vapor in its gaseous state long enough for it to escape.
Foam board insulation is commonly placed against the steel building siding, between the girts of exterior walls. To prevent air infiltration, place rigid insulation boards tightly together and seal the seams with tape or caulk. This practice may worry some in cold climates since the foam board may act as a second vapor diffusion retarder. Studies have shown, condensation rarely occurs in these areas unless something else is seriously wrong with the wall assembly (like massive uncontrolled air leakage into the walls from the building). If the assembly is constructed correctly, the inside surface of the foam board stays warm enough to keep water vapor in its gaseous state long enough for it to escape.




