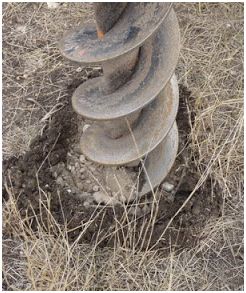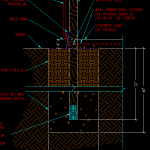When is it time to bring in a Geotechnical Engineer?
Reader WES in RAVENNA writes:
“I am building a 36×48 pole barn w/ attic trusses on a piece of property were the water table is quite high. The wettest hole contained about 3 feet of water and caved in to about 5 or 6 feet in diameter before we filled it back in. The bottom of the driest hole jiggled like gramma’s jello mold when we tamped it flat. Obviously I am worried that my barn will sink.
We plan to use sonotubes and a trash pump to get a hole clean enough to drop our 20×6 round footing cookies and 6×6 posts in before filling the hole in with sand. We also plan to double up on the grade board (2×8 on the outside and 2×8 on the inside) to help transfer any load down the line if a post starts to sink.
I am also thinking of running re-bar through the grade board and across the floor to help tie the walls to the slab in hopes that it will help the barn float. Is that a good idea? Do you have any advice on building a pole building on soft, wet ground?
I don’t want to wait till you put your answer in a blog. Please email. Thank you.”
Mike the Pole Barn Guru writes:
Back in the olden days (the 1980’s) we encountered a site in Western Washington where we were going to be literally constructing a building on top of a peat bog. The soil was so weak, one could take a 12 foot long 2×6 and push it vertically into the ground by hand until it disappeared. It is surprising none of the jobsite workers got lost in it! The solution was to set the columns and hurriedly pour a concrete slab on grade which was tied into the columns with rebar. The slab was literally floating on top of the peat. Not the ideal site to build upon.
Okay – you have some challenges going on – high water table and the inability of your soil to support a load. I would highly recommend your next call be to a competent soils (geotechnical) engineer who can do a site investigation to best advise how to solve your problems. You are going to have to do something to remove the water from beneath your proposed building site – as it stands currently I can see nothing but potential problems with frost heaves. You will want to read more on preventing frost heaves here: https://www.hansenpolebuildings.com/2011/10/pole-building-structure-what-causes-frost-heaves/.
 Even with good soil, your proposed 20 inch diameter concrete cookie is not adequate to properly distribute the weight of your building across the soil. Added to the challenge is the use of attic trusses which is going to further increase the loads on the footings. From the sound of it, a registered design professional (RDP – architect or engineer) has not been involved in the structural design of your building itself, as not only is your footing inadequate, but there is no provision made to prevent uplift issues.
Even with good soil, your proposed 20 inch diameter concrete cookie is not adequate to properly distribute the weight of your building across the soil. Added to the challenge is the use of attic trusses which is going to further increase the loads on the footings. From the sound of it, a registered design professional (RDP – architect or engineer) has not been involved in the structural design of your building itself, as not only is your footing inadequate, but there is no provision made to prevent uplift issues.
Do me a favor and do it right away – call the geotechnical engineer. If you do not, you are going to end up investing a lot of money in a building which will do nothing but sink and heave, until such time as it becomes structurally unusable, or collapses of its own accord.






