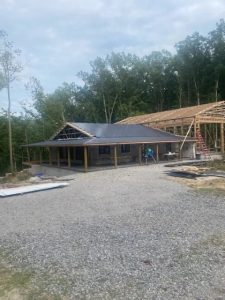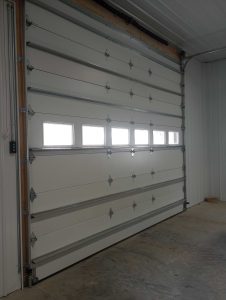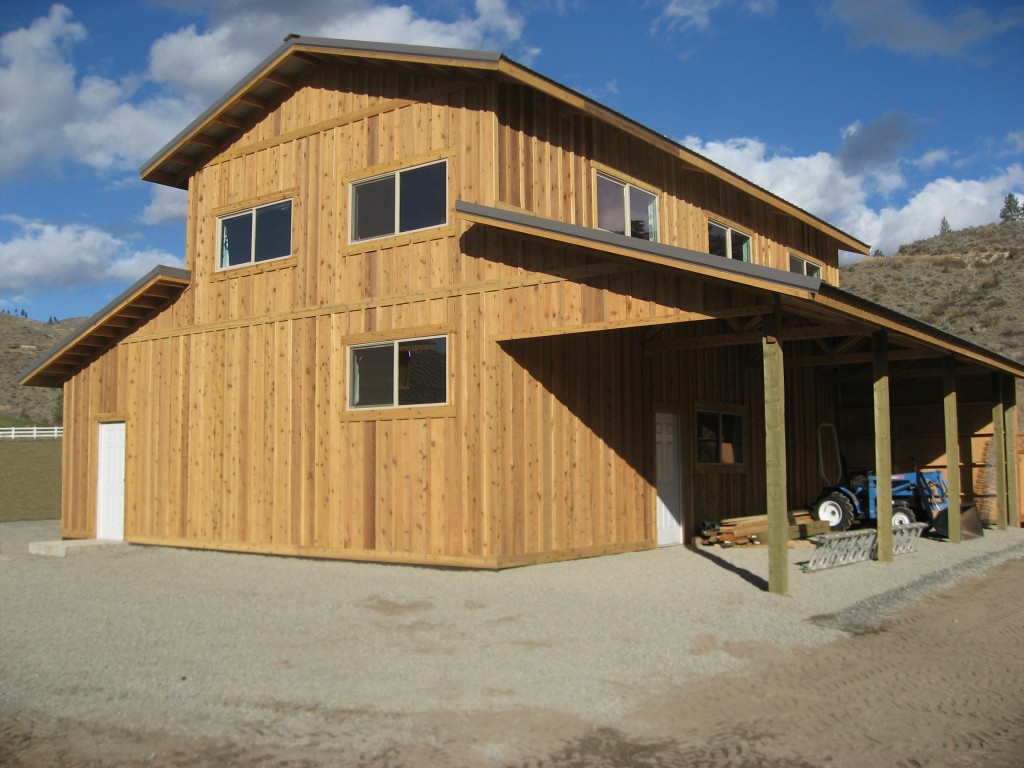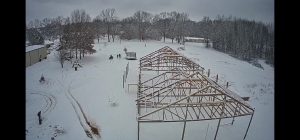This week the Pole Barn Guru answers questions about building over a basement, an OHD modification, and interior photos of one of our buildings?
 DEAR POLE BARN GURU: If I order a pole barn knowing that it will be built over a basement will the plans show how to install the floor or do I have to figure that out myself? I would really like the answer quickly if possible. Thank you. MARYJANE in MANZANOLA
DEAR POLE BARN GURU: If I order a pole barn knowing that it will be built over a basement will the plans show how to install the floor or do I have to figure that out myself? I would really like the answer quickly if possible. Thank you. MARYJANE in MANZANOLA
DEAR MARYJANE: Our third-party engineer sealed plans include connections of all members we supply in your complete post frame building kit package. This would include how floor would be attached to your basement walls.
DEAR POLE BARN GURU: I have a 18’s by 10’ tall sectional door and need to add a section to be at least 11’-6” tall for a new camper to fit. Trying to find a garage door contractor that can do the modification on the door. I will raise the header and cut the barn metal to fit new section myself. Just wondering if you have a recommendation on a contractor or an opinion. Thanks. RALPH in RAY TOWNSHIP
 DEAR RALPH: Before doing a structural remodel of your building, it would be prudent to discuss it with your RDP (Registered Design Professional – engineer or architect) who produced your building’s original design. Making structural changes without their approval could result in voiding any warranty and, at worst, a collapse – just isn’t worth it.
DEAR RALPH: Before doing a structural remodel of your building, it would be prudent to discuss it with your RDP (Registered Design Professional – engineer or architect) who produced your building’s original design. Making structural changes without their approval could result in voiding any warranty and, at worst, a collapse – just isn’t worth it.
Each sectional door manufacturer has a slightly different panel design. You will need to ascertain whom manufactured your door, then contact them and ask for a referral to dealers closest to you.
As for contractor recommendations, I just will not make them, as if there is a challenge in dealing with them for any reason, chances are I will get blamed – even if I were to tell you to vet them thoroughly.
DEAR POLE BARN GURU: How much is the pole barn shown on the front of this website. Do you, have any interior pictures? https://www.hansenpolebuildings.com/uploads/img_0_5c9bda48b8f54.png
RHONDA in WAVERLY

DEAR WANDA: Thank you very much for your interest in a new Hansen Pole Building. As pictured, this building is $39,999. As we furnish only complete post frame building kit packages, rarely do we have interior photos, however you can configure interior walls wherever you desire, to best meet your particular needs.
 Taking frequent pictures of a new pole building under construction on is something which just does not happen on a routine basis. These pictures could easily save a world of grief. I personally believe building owners and contractors should be taking pictures more often than what I usually find is being done.
Taking frequent pictures of a new pole building under construction on is something which just does not happen on a routine basis. These pictures could easily save a world of grief. I personally believe building owners and contractors should be taking pictures more often than what I usually find is being done.





