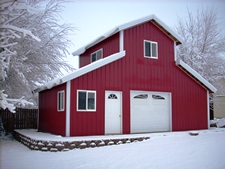Avoid These 4 Mistakes In Your Post Frame Building
Today’s guest blogger is Katherine Rundell, a construction writer and editor at Assignment Help and College Paper Writing Service. She is also a contributing writer at Buy Essays. As a professional writer, she coaches college students on how to write in various fields.
Yes, buyer’s remorse can happen during construction. That’s especially true for when you’re building a post frame building or pole barn, because when buying the materials and putting them to work, it can easily get caught up in the vision of having a durable and attractive pole barn for your home, business, vehicles, tools, etc.. And that’s where buyer’s remorse comes in – What if the building is built in the wrong size? What if you’ve had the wrong materials to begin with?
So, since having a post frame building is a significant investment, it’s important to keep it that way by avoiding these 4 mistakes during the construction process:
1- Making Your Barn Too Small
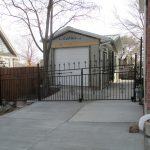 “Size matters when you build a pole barn,” says Piper Porteus, an editor at Essayroo and Paper Fellows. “If you build your barn too small for its intended use, then you’ll immediately regret it, once you realize that you can’t fit your RV inside it, can’t move around your workshop tools, or aren’t able to house your livestock. Therefore, make it your job to learn what you want to put into the barn, and then construct it with those things in mind – your tools, your vehicles, your livestock, etc. Make sure that the barn will have room for anything and everything inside.”
“Size matters when you build a pole barn,” says Piper Porteus, an editor at Essayroo and Paper Fellows. “If you build your barn too small for its intended use, then you’ll immediately regret it, once you realize that you can’t fit your RV inside it, can’t move around your workshop tools, or aren’t able to house your livestock. Therefore, make it your job to learn what you want to put into the barn, and then construct it with those things in mind – your tools, your vehicles, your livestock, etc. Make sure that the barn will have room for anything and everything inside.”
“In roughly 20,000 post frame buildings spanning a 40 year career, I have never had a client tell me later it was just too big,” says Mike Momb, Technical Director for Hansen Pole Buildings.
On the other hand…
2- Making Your Barn Too Big
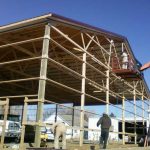 … you can’t make your barn too big either. Although you might be able to fit a lot of things into a large barn, the downside is that it can turn more into an eye sore rather than something to be proud of in your location.
… you can’t make your barn too big either. Although you might be able to fit a lot of things into a large barn, the downside is that it can turn more into an eye sore rather than something to be proud of in your location.
So first, when outlining your pole barn design, set some time to go to your building site, and then measure the area and dimensions required for the project. And, take into account how much space that you truly need, rather than settle for extra space that you won’t use after all.
3- Working With No Plan
 “One of the biggest mistakes that people tend to make during pole barn construction is not having a solid plan for it,” says Eva Gilray, a writer at State Of Writing and OXessays. “For first timers, this mistake is crucial, because assuming that pole barn building is easy can be costly – from the project itself, to extra expenses for the replacement of unplanned damages during construction.”
“One of the biggest mistakes that people tend to make during pole barn construction is not having a solid plan for it,” says Eva Gilray, a writer at State Of Writing and OXessays. “For first timers, this mistake is crucial, because assuming that pole barn building is easy can be costly – from the project itself, to extra expenses for the replacement of unplanned damages during construction.”
Therefore, having a good plan for the construction of a post frame building should include the following:
- Thoroughly detailed engineered blueprints, specific to your building, at your site. These should depict every member, as well as all connections.
- A detailed list of materials (i.e. the cut sizes and other materials) recommended for the specific style of post frame that you want to construct. Your building kit supplier should provide this.
- Step-by-step instructions to walk you through each stage of construction.
- Unlimited professional support while you build.
4- Purchasing Wrong Materials
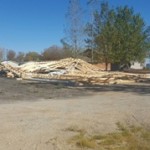 Finally, keep in mind what kinds of materials that you’ll need for your project. Buying the wrong materials, or getting too much or too little materials, can be a costly mistake, especially when taking up a project like this one. This is where your chosen post frame building kit supplier should guarantee they will be providing all materials necessary for assembly per engineered plans.
Finally, keep in mind what kinds of materials that you’ll need for your project. Buying the wrong materials, or getting too much or too little materials, can be a costly mistake, especially when taking up a project like this one. This is where your chosen post frame building kit supplier should guarantee they will be providing all materials necessary for assembly per engineered plans.
Post frame construction, like any other building project, takes plenty of consideration and planning. In fact, there are hundreds of options to choose from when selecting the materials for your pole barn. However, as you make your selections, be sure to not fall into the trap of spending more or less than you need to. The ultimate goal here is to build a safe, durable pole barn with great-quality quality materials.
Just keep these objectives in mind:
- Buy what you need, keeping future uses in mind.
- Don’t over or underspend.
- Rely upon properly pressure preservative treated lumber.
- Don’t wait until you order or receive your materials to think twice about how you intend to build and use a pole barn.
Conclusion
So, as you can see, having a durable pole barn depends greatly on the planning. That means that there’s no room for mistakes in construction.
Therefore, be sure to do your homework ahead of time, and buy what you need. But more importantly, have a plan ahead of time, so that you know what to do step-by-step. Plus, having a plan allows you to research the various styles of pole barns available, the sizes, and the recommended materials.
If you’re building a pole barn for the first time, then take into account these mistakes, avoid them, and good luck!
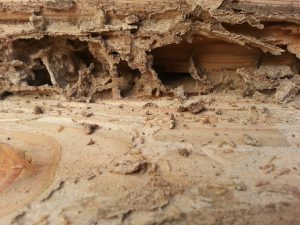 DEAR DAN: Inorganic arsenic based pressure preservative treatments are toxic to any type of termite. Even so, a pre-construction termite treatment should be done (read more here: https://www.hansenpolebuildings.com/2019/09/pre-construction-termite-treatment/), as termites will build around poisonous wood in order to get to materials they may find as more pleasing to their palates. If you are seeing termites eating treated lumber, it is due to non-arsenic based treatments.
DEAR DAN: Inorganic arsenic based pressure preservative treatments are toxic to any type of termite. Even so, a pre-construction termite treatment should be done (read more here: https://www.hansenpolebuildings.com/2019/09/pre-construction-termite-treatment/), as termites will build around poisonous wood in order to get to materials they may find as more pleasing to their palates. If you are seeing termites eating treated lumber, it is due to non-arsenic based treatments.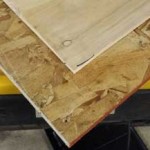 DEAR POLE BARN GURU: Are you able to supply the osb 7/16 sheathing boards the insulation foam boards and interior wall lumber boards to my order if I purchase the custom design package deal to up grade and custom my order. RAFAEL in ANTIOCH
DEAR POLE BARN GURU: Are you able to supply the osb 7/16 sheathing boards the insulation foam boards and interior wall lumber boards to my order if I purchase the custom design package deal to up grade and custom my order. RAFAEL in ANTIOCH  DEAR POLE BARN GURU: Could you provide a kit 16′ x 32′ x 10 height? ROBERT in GASTONIA
DEAR POLE BARN GURU: Could you provide a kit 16′ x 32′ x 10 height? ROBERT in GASTONIA 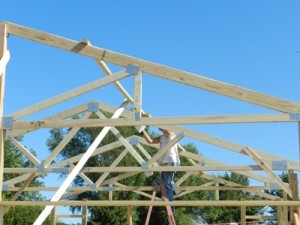 This morning Hansen Pole Buildings’ Designer Dennis asked a question of me which I had failed to address in the past 1000 plus blog posts, “I was looking on blogs couldn’t find difference between roof trusses designed for ceiling load and not designed”.
This morning Hansen Pole Buildings’ Designer Dennis asked a question of me which I had failed to address in the past 1000 plus blog posts, “I was looking on blogs couldn’t find difference between roof trusses designed for ceiling load and not designed”. “I am interested in and currently planning a barn-dominium as a future primary residence for myself. (Male, Single, 35, 1 Cat, 1 Dog) The questions i had for you were: For someone who is inexperienced in the realm of pole barn and construction in general, what should be the first key considerations in the Planning Phase before you talk to a builder? Is there a software for the Design Phase that you would recommend that a CAD orientated person could use? Given a build where drawings show lengths ranging between 70-90FT…..What would you recommend as the maximum ceiling truss width? Would a 54x54FT 2-Story Barn-dominium be possible without specially ordering trusses? Do floor trusses impact heating concerns for us in the north with heavy snowfall and multiple day spans of below 0 temperatures? you recommend a solid slab -or- a crawlspace for a barn-dominium build? Apologies in advance for the multiple criteria of questions…just getting started on this journey.”
“I am interested in and currently planning a barn-dominium as a future primary residence for myself. (Male, Single, 35, 1 Cat, 1 Dog) The questions i had for you were: For someone who is inexperienced in the realm of pole barn and construction in general, what should be the first key considerations in the Planning Phase before you talk to a builder? Is there a software for the Design Phase that you would recommend that a CAD orientated person could use? Given a build where drawings show lengths ranging between 70-90FT…..What would you recommend as the maximum ceiling truss width? Would a 54x54FT 2-Story Barn-dominium be possible without specially ordering trusses? Do floor trusses impact heating concerns for us in the north with heavy snowfall and multiple day spans of below 0 temperatures? you recommend a solid slab -or- a crawlspace for a barn-dominium build? Apologies in advance for the multiple criteria of questions…just getting started on this journey.” DEAR TIM: As far as actually damaging posts themselves, highly unlikely. If your 4×6 columns are not adequately anchored in ground by a concrete bottom collar, concrete encasement, or other properly compacted backfill, there is a potential for them to be shifted out of place when concrete is poured. Depending upon method of pressure treatment, ph of concrete against pressure treated pine can cause brown-rot fungi. If your columns were treated with ACQ-D or MCA, it might be prudent to isolate columns from concrete with a waterproof barrier. A barrier can be created as simply as running your under-slab vapor barrier (6mil or thicker black plastic) up and over top of your pressure treated splash planks and around sides of columns to top of slab.
DEAR TIM: As far as actually damaging posts themselves, highly unlikely. If your 4×6 columns are not adequately anchored in ground by a concrete bottom collar, concrete encasement, or other properly compacted backfill, there is a potential for them to be shifted out of place when concrete is poured. Depending upon method of pressure treatment, ph of concrete against pressure treated pine can cause brown-rot fungi. If your columns were treated with ACQ-D or MCA, it might be prudent to isolate columns from concrete with a waterproof barrier. A barrier can be created as simply as running your under-slab vapor barrier (6mil or thicker black plastic) up and over top of your pressure treated splash planks and around sides of columns to top of slab.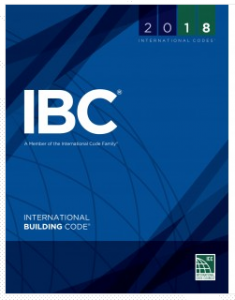 DEAR POLE BARN GURU: Do your pole building packages meet the 2018 International Building Code and all codes adopted by Pennsylvania for commercial construction? ANDREW in HOLLIDAYSBURG
DEAR POLE BARN GURU: Do your pole building packages meet the 2018 International Building Code and all codes adopted by Pennsylvania for commercial construction? ANDREW in HOLLIDAYSBURG DEAR POLE BARN GURU: We own the land however we don’t where to get started with this Process? TONY in FLORENCE
DEAR POLE BARN GURU: We own the land however we don’t where to get started with this Process? TONY in FLORENCE 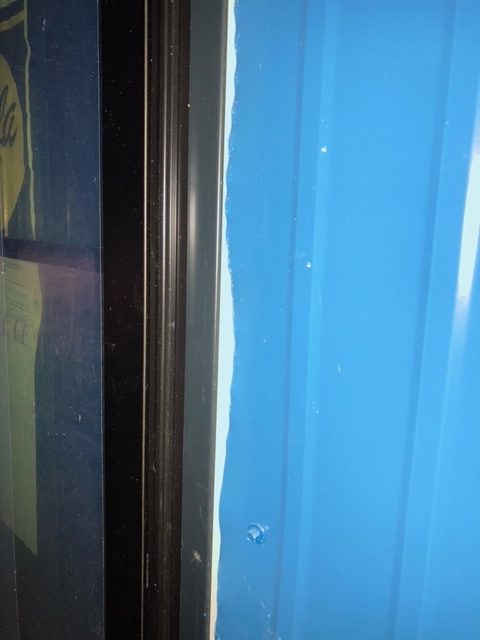
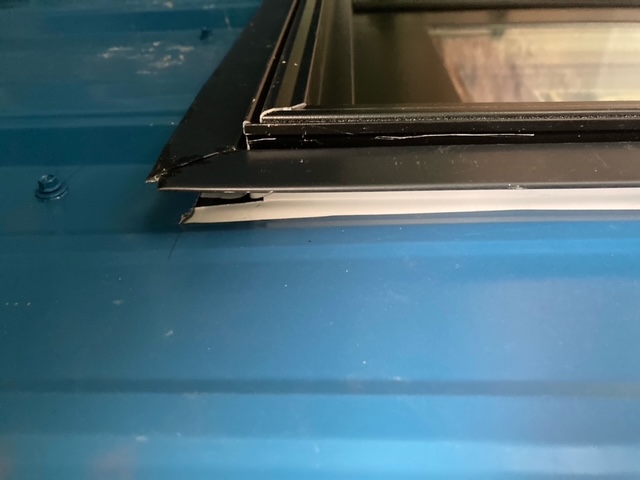
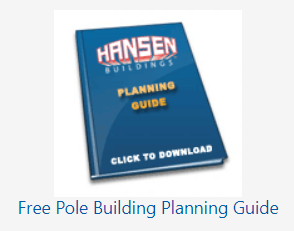 DEAR JACK: A great place for info is the
DEAR JACK: A great place for info is the 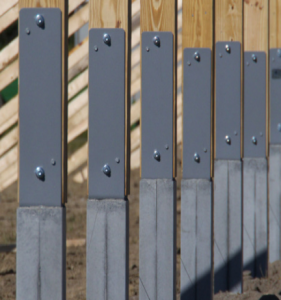 DEAR TIM: Back in my post frame building contractor days we built many a building in and around Medical Lake.
DEAR TIM: Back in my post frame building contractor days we built many a building in and around Medical Lake. DEAR ANA MARIA: Well, you have reached out to where you should be, as Hansen Pole Buildings specializes in post frame homes (barndominiums and shouses).
DEAR ANA MARIA: Well, you have reached out to where you should be, as Hansen Pole Buildings specializes in post frame homes (barndominiums and shouses). “Size matters when you build a pole barn,” says Piper Porteus, an editor at
“Size matters when you build a pole barn,” says Piper Porteus, an editor at  … you can’t make your barn too big either. Although you might be able to fit a lot of things into a large barn, the downside is that it can turn more into an eye sore rather than something to be proud of in your location.
… you can’t make your barn too big either. Although you might be able to fit a lot of things into a large barn, the downside is that it can turn more into an eye sore rather than something to be proud of in your location.  “One of the biggest mistakes that people tend to make during pole barn construction is not having a solid plan for it,” says Eva Gilray, a writer at
“One of the biggest mistakes that people tend to make during pole barn construction is not having a solid plan for it,” says Eva Gilray, a writer at  Finally, keep in mind what kinds of materials that you’ll need for your project. Buying the wrong materials, or getting too much or too little materials, can be a costly mistake, especially when taking up a project like this one. This is where your chosen post frame building kit supplier should guarantee they will be providing all materials necessary for assembly per engineered plans.
Finally, keep in mind what kinds of materials that you’ll need for your project. Buying the wrong materials, or getting too much or too little materials, can be a costly mistake, especially when taking up a project like this one. This is where your chosen post frame building kit supplier should guarantee they will be providing all materials necessary for assembly per engineered plans.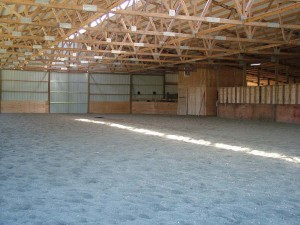
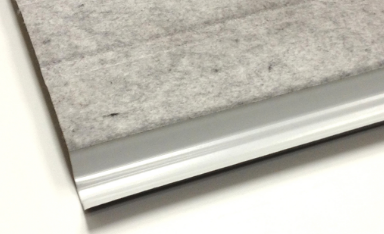 DEAR CRAIG: While Building Codes do not require one – if it is absent you are likely to have periods (especially in Spring and Fall) where it will rain inside of your building. Most people erect new buildings with an idea of protecting contents from climactic conditions such as rain, so this result may be less than desirable.
DEAR CRAIG: While Building Codes do not require one – if it is absent you are likely to have periods (especially in Spring and Fall) where it will rain inside of your building. Most people erect new buildings with an idea of protecting contents from climactic conditions such as rain, so this result may be less than desirable. I am the principle owner and CEO of Hansen Buildings – offering to give Mike a day off from writing a blog. Over the years I’ve done just about everything at Hansen Buildings, including shipping (setting up the original shipping department), ordering materials, writing parts of the Construction Manual and even selling buildings (not my forte at all!)
I am the principle owner and CEO of Hansen Buildings – offering to give Mike a day off from writing a blog. Over the years I’ve done just about everything at Hansen Buildings, including shipping (setting up the original shipping department), ordering materials, writing parts of the Construction Manual and even selling buildings (not my forte at all!)