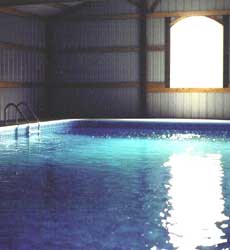Welcome to Ask the Pole Barn Guru – where you can ask questions about building topics, with answers posted on Mondays. With many questions to answer, please be patient to watch for yours to come up on a future Monday segment. If you want a quick answer, please be sure to answer with a “reply-able” email address.
Email all questions to: PoleBarnGuru@HansenPoleBuildings.com
 DEAR POLE BARN GURU: I am thinking of including an indoor in-ground pool in my home project. Can a pole barn house be built to also enclose the pool as part of the house? The pool would have to go in first then the structure over it. Then finish the concrete floor around the pool. JOHN IN PENNSVILLE
DEAR POLE BARN GURU: I am thinking of including an indoor in-ground pool in my home project. Can a pole barn house be built to also enclose the pool as part of the house? The pool would have to go in first then the structure over it. Then finish the concrete floor around the pool. JOHN IN PENNSVILLE
DEAR JOHN: Yes, a pole (post frame) building would most probably be the ideal solution for an in-ground pool cover.
DEAR POLE BARN GURU: I recently stumbled across your blog after a Google search regarding pole building post footings. I have since spent the last couple of evenings reading many of your posts! Thanks for all the great information!
But, back to my original search regarding post footings…I found your article from 4/19/2013, “Bonding a Pole Barn Post in Concrete” in which you discuss how the concrete and post bond together essentially providing a larger footprint for the post. I then went on to read some other posts that discussed the use (or reasons not to) of concrete cookies and similar products. In these posts I came to the conclusion that to be code compliant the footing under the post needs to be a minimum of 6″ thick.
This all makes sense to me, my question is pertaining to the use of concrete poured around a post that is sitting on the bottom of the hole as discussed in the above mentioned article. Due to the bond strength of the concrete to the wood this should provide a sufficient “foundation”. The problem, which I believe you stated in the comments, is simply convincing building officials all over the country that this is sufficient. So finally, the question…Is this method compliant to the IBC even though there is not 6″ of concrete under the post?
Sincerely,
Which foot(er) to stand on ~ Dan
DEAR DAN: Thank you for reading my articles!
The IBC technically requires a concrete footing beneath the columns. Keep in mind, the Building Codes generally create a guideline from which many structures can be designed and built prescriptively, without the need for involvement of a RDP (registered design professional – engineer or architect).
Presuming you were going to construct a pole building which is designed by a RDP, it is very possible they could provide calculations which would meet with the scrutiny of most Building Officials.
Mike the Pole Barn Guru






