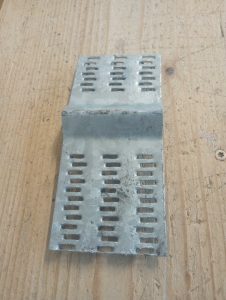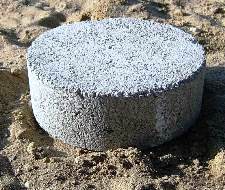Having spent two decades directly involved in the prefabricated metal connector plated roof truss industry (with titles running from just above the janitor, to owner of two plants) steel truss plates have always fascinated me.
 From Pro-Footer® comes the UP-Lift plate, which is an ingenious adaptation of truss plate technology. They are designed to help save time, money and meet or exceed post uplift requirements. The affordable plates are field applied to opposite sides of an embedded column, with just a framing hammer. No special tools are required.
From Pro-Footer® comes the UP-Lift plate, which is an ingenious adaptation of truss plate technology. They are designed to help save time, money and meet or exceed post uplift requirements. The affordable plates are field applied to opposite sides of an embedded column, with just a framing hammer. No special tools are required.
The numerous metal teeth of the plates ensure a firm attachment to wooden columns. The galvanized coating of the UP-Lift plate ensures extra protection and long life.
Once the UP-Lift plates are positioned, the columns can be placed in the augured holes, braced and the hole backfilled with concrete as specified by the RDP (Registered Design Professional – architect or engineer).
The accepted bond strength of concrete to wood is 30 pounds per square inch (read more at: https://www.hansenpolebuildings.com/blog/2013/04/pole-barn-post-in-concrete/). In the example in the article, a 4×6 (3-1/2” x 5-1/2”) column surrounded on the lower 10 inches with concrete would provide the ability to resist 5400 pounds of uplift force from the connection itself. This condition is known as a “bottom collar”.
Pro-Footer has a detailed analysis done on the capacity of the UP-Lift plates. For those with the “need to know more”, the analysis can be read here: https://pro-footer.com/pdf/Uplift_Plate_Analysis.pdf
For those who are taking the short version of the course, the result is a pair of UP-Lift plates attached to the column provided 8888 pounds of uplift resistance, or 164% of the concrete only design solution.
Before looking at the UP-Lift plates as the total “solution” to uplift issues, a complete and detailed analysis of the column embedment should be undertaken by an RDP, as many other factors influence the system’s ability to withstand uplift forces. These include (but are not limited to) design wind speeds and wind exposure, soil bearing capacities, building dead weight as well as how the area of the column above the concrete lower collar is backfilled.
Unsure of the ability of concrete to bond to wood? Then UP-Lift plates may be the solution for you. Please note, this product does not carry an IBC ESR approval, so may not be accepted in all Building Department jurisdictions.







