In an article last year I included a reference to “floating poles”: https://www.hansenpolebuildings.com/blog/2014/05/one-pour-reinforcement-cage/
But how would one go about actually floating poles?
Once all of the column holes have been dug, distribute the poles about the perimeter of the building, laying them perpendicular to the hole they are to be placed in, with one end of the pole directly above the center of the hole. On any columns which are not perfectly square (e.g. a 6×6 is square), make sure to orient them so when tipped into position, the correct dimension is towards the wind.
Columns should also be placed so any “crown” is up (https://www.hansenpolebuildings.com/blog/2014/06/crowns/).
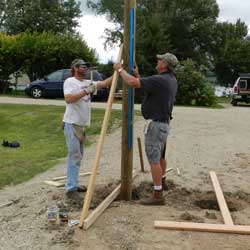 Use duplex (double headed) nails, or similar fasteners, to temporarily attach a roof purlin at “column depth below grade” across what will become the interior face of the column when it is placed in the hole. In most instances, with frost depths of 40 inches or less, this will be 32 inches from the end of the pole which is towards the hole.
Use duplex (double headed) nails, or similar fasteners, to temporarily attach a roof purlin at “column depth below grade” across what will become the interior face of the column when it is placed in the hole. In most instances, with frost depths of 40 inches or less, this will be 32 inches from the end of the pole which is towards the hole.
Prior to placing columns in holes, remove any loose materials or debris from hole bottoms.
Starting with the four corners, tilt columns up into place. All columns should be set to plumb at grade. Unless the posts are perfectly straight (which could occur, but will be rare) the top of the posts should now be leaning out, due to any column crown or bow being towards the inside of the building. This is contrary to “stick” building stud walls.
Why have the tops leaning out?
Trees rarely grow perfectly straight, so chances of getting a perfectly straight treated timber are fairly small. By having the tops lean out, the roof system can be used to pull the tops in. This will take some (if not all) column crown or bow out, making for a much straighter finished wall.
You now have floating poles, and are ready to do a monolithic concrete pour around every column. Once you get started with attaching the temporary braces and tipping them into place, it’s really not as difficult as the directions may first appear. After the concrete hardens, the purlins used as temporary bracing can be removed and put where they are intended – into the roof framing.
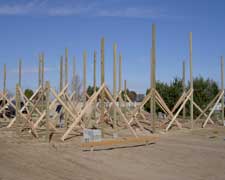 The Hansen Pole Buildings Construction Manual does address this issue in Chapter 2: “Grade change is ideally checked before placing building order, however this is not often feasible as a practical matter. If grade has not been checked before order placement, do so within 24 hours. Longer posts are far more economical when provided with original lumber delivery.”
The Hansen Pole Buildings Construction Manual does address this issue in Chapter 2: “Grade change is ideally checked before placing building order, however this is not often feasible as a practical matter. If grade has not been checked before order placement, do so within 24 hours. Longer posts are far more economical when provided with original lumber delivery.”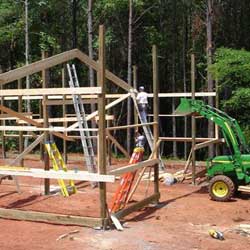 From 1951 to 1955, more than 70 of Rod Serling’s television scripts were produced, garnering both critical and public acclaim. Full-scale success came on Wednesday, Jan. 12, 1955, with the live airing of his Kraft Television Theatre script “Patterns.” Deemed a “creative triumph” by critics, and the winner of the first of Serling’s six Emmy awards, the acclaimed production was actually remounted live to air a second time on Feb. 9, 1955 — an unprecedented event.
From 1951 to 1955, more than 70 of Rod Serling’s television scripts were produced, garnering both critical and public acclaim. Full-scale success came on Wednesday, Jan. 12, 1955, with the live airing of his Kraft Television Theatre script “Patterns.” Deemed a “creative triumph” by critics, and the winner of the first of Serling’s six Emmy awards, the acclaimed production was actually remounted live to air a second time on Feb. 9, 1955 — an unprecedented event.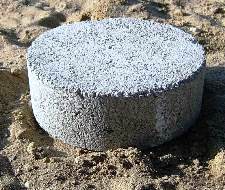 The builder insists upon digging the holes with the 12-inch diameter auger he has mounted on the back of his farm tractor. He refuses to set the posts in concrete, because if he doesn’t get a post in the right place, he wants to be able to move it around in the hole. His idea is to dig a four foot deep hole, and drop 12-inch diameter concrete cookies in the bottom of the hole!
The builder insists upon digging the holes with the 12-inch diameter auger he has mounted on the back of his farm tractor. He refuses to set the posts in concrete, because if he doesn’t get a post in the right place, he wants to be able to move it around in the hole. His idea is to dig a four foot deep hole, and drop 12-inch diameter concrete cookies in the bottom of the hole!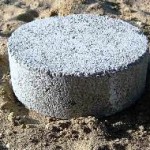
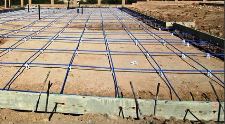
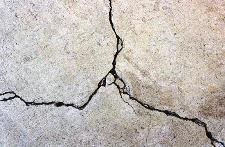
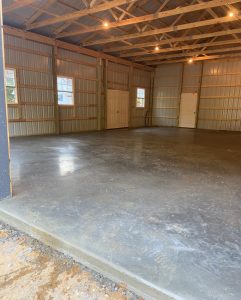 For sake of discussion, let us assume a level, well-compacted site has been prepared in advance. The work of the finisher will be some final fine grading, pour and finish. It should also include saw cutting, or some other type of expansion joint.
For sake of discussion, let us assume a level, well-compacted site has been prepared in advance. The work of the finisher will be some final fine grading, pour and finish. It should also include saw cutting, or some other type of expansion joint.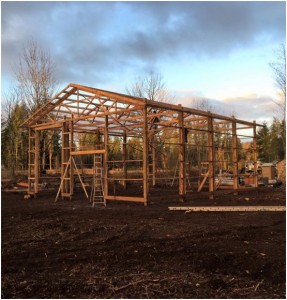 As an engineer, I want to understand a little about the problem before I recommend corrective measures. Research work on frost heaving is somewhat limited, but there is a theory. Around the end of winter in cold regions, the earth develops a characteristic temperature profile: At the surface, the earth takes on the day’s temperature. But a couple of inches below, the ground temperature cools to approximately the February average temperature of the region. As we go deeper into the earth, the temperature rises, until several feet deep it reaches the annual mean temperature of the area.
As an engineer, I want to understand a little about the problem before I recommend corrective measures. Research work on frost heaving is somewhat limited, but there is a theory. Around the end of winter in cold regions, the earth develops a characteristic temperature profile: At the surface, the earth takes on the day’s temperature. But a couple of inches below, the ground temperature cools to approximately the February average temperature of the region. As we go deeper into the earth, the temperature rises, until several feet deep it reaches the annual mean temperature of the area.





