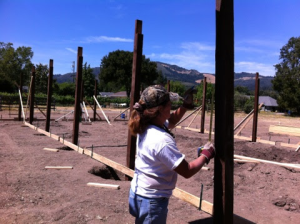Hopefully you’ve been riding along with me here on my frost heave “horse” over the past two days, with background information provided by Harris Hyman, P.E. If not, you can quickly click on the past two day’s blogs, and catch up. Or…. skip ahead here if you want the “down and dirty” on what to do about frost heaves.
 A solution to frost heaves in pole building construction is relatively simple and is supported by the building codes. When digging the holes for the building columns, make sure the bottom of the hole is below the frost line. Widen out the bottom of the hole, so it is several inches larger in diameter than the upper portion of the hole. Backfill the bottom of the hole, including the column base with premix concrete. The weight and size of the concrete plus the weight of the earth above the footing will hold the post down.
A solution to frost heaves in pole building construction is relatively simple and is supported by the building codes. When digging the holes for the building columns, make sure the bottom of the hole is below the frost line. Widen out the bottom of the hole, so it is several inches larger in diameter than the upper portion of the hole. Backfill the bottom of the hole, including the column base with premix concrete. The weight and size of the concrete plus the weight of the earth above the footing will hold the post down.
Good building site preparation can minimize or eliminate potential frost heaves beneath concrete slabs. Remove all sod and vegetation, as well as topsoil (which can be stockpiled for later use in finish grading). Remove any clay or silty soil from within the future building “footprint”. Replace subsoil removed from around building with granulated fill to help drain subsurface water from building.
Distribute all fill, large debris free (no pit run), uniformly around site in layers no deeper than six inches. To maintain frost-free soils sub-base should be such that no more than 5% (by weight) will pass the No. 200 sieve, and it is further desired no more than 2% be finer than .02 mm.Compact each layer to a minimum 90% of a Modified Proctor Density before next layer is added. Usually, adequate compaction takes more than driving over fill with a dump truck, or earth moving equipment. A large vibratory compactor, or road roller (aka “steam roller) is best used to achieve a proper degree of compaction.
Prior to pouring concrete, spread 2” to 6” of clean and drained sand or sandy gravel below where concrete is to be poured. Mechanically compact the fill, so as not to cause the slab to sink. Install a good well-sealed vapor barrier (such as 15mil black plastic) below any interior pour, to stop moisture from traveling up into slab through capillary action. If not using fiber-mesh or similar reinforcement additives to concrete mixture, place wire mesh or rebar (reinforcing steel or fiberglass rods) in slab center to add rigidity to concrete to aid in minimizing cracking.
And there you go! As the saying goes, “an ounce of prevention is worth a pound of cure.” We’ve followed these practices over the past over 33 years of 14,000 plus buildings, and I’ve yet to have anyone report their building “heaving” due to frost. If you don’t work to prevent it, I can guarantee the “cure” will not be pretty! Have a good weekend all – see you back Monday with “Why not stick-built construction”?






