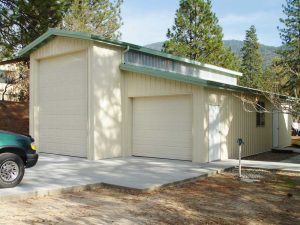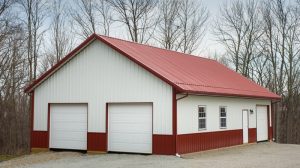Reader REBECCA in PEYTON posed this question: “What is minimum size you would recommend for two cars?”
Mike the Pole Barn Guru writes:
As my lovely bride tells people, “the cost of putting up a new building is deciding to build at all. Once one has decided to build, put those four corners as far apart as possible.”
There is a lot of wisdom in her statement and she followed it herself when (before we met nearly 20 years ago) she had a two car garage built for herself which was 32 feet square.
Sadly home builders, over recent years, have tended to try to cut corners to reduce the sales price of their homes by doing things such as reducing the size of garages. I’ve seen pole barn garages as narrow as 18 feet and as shallow as 20 feet promoted as being two car garages. Depending upon how small your vehicles are they indeed might be two car garages. However for the majority of American drivers, two SUVs, pickups, vans or a combination thereof are just not going to comfortably fit in something so small.
When it comes to designing a proper sized pole building garage I would always recommend planning for the possibility of vehicles larger than what one might currently own to be able to be not only parked, but parked without swinging doors into adjacent vehicles or walls.
 Realistically, 24 feet square becomes a bare minimum sized pole barn garage. This allows for two vehicles which may be at or approaching eight feet of width to be able to yet safely open their doors. It also provides for some wall space utilization (which there is never enough of).
Realistically, 24 feet square becomes a bare minimum sized pole barn garage. This allows for two vehicles which may be at or approaching eight feet of width to be able to yet safely open their doors. It also provides for some wall space utilization (which there is never enough of).
For doors, a single 18 foot width section steel overhead door (if located in the peaked endwall) or two 10 foot wide doors in a sidewall provide enough width so as most drivers can preserve their vehicles’ mirrors. And, although every standard production vehicle will fit through a seven foot tall door, going to eight feet of height certainly provides for more options (such as things on roof top racks).
In planning for function, having entry (person sized) doors four feet in width keeps the skin on knuckles far better when trying to maneuver things such as wheelbarrows through. If considering a workbench or needing space for a motorcycle, snow mobile, four wheeler or multiple bicycles then at least one of the dimensions should be increased to 30 feet or greater.
For an investment difference which is typically just a few hundred dollars, do it right the first time and you won’t have regrets later.

 It appears I may have been missing out on something…..the DIY Network has had a series called “
It appears I may have been missing out on something…..the DIY Network has had a series called “ Most urban lots in the United States are very narrow and of small footprint. More often than not, the typical lot width, is 25 feet (if one lives in the country or suburbia, they might find this astonishing). The NAHB (National Association of Home Builders) reports the average home size as recently as 1950 was 1,000 square feet (sft), which was up from the average bungalow size of 600 to 800 sft. at the turn of the century. These city lots typically have access not only by the street in front, but also by an alley in the back. Most urban cities will allow garages to be built right up to alleyways, as well as property lines, provided weather (snow and rain) coming off the garage roof, falls upon the property of the garage owner.
Most urban lots in the United States are very narrow and of small footprint. More often than not, the typical lot width, is 25 feet (if one lives in the country or suburbia, they might find this astonishing). The NAHB (National Association of Home Builders) reports the average home size as recently as 1950 was 1,000 square feet (sft), which was up from the average bungalow size of 600 to 800 sft. at the turn of the century. These city lots typically have access not only by the street in front, but also by an alley in the back. Most urban cities will allow garages to be built right up to alleyways, as well as property lines, provided weather (snow and rain) coming off the garage roof, falls upon the property of the garage owner.





