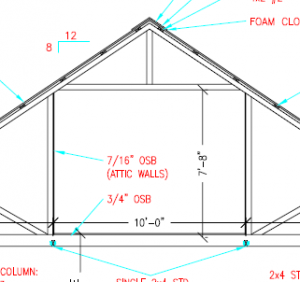Lofts and mezzanines (https://www.hansenpolebuildings.com/2020/03/a-mezzanine-for-your-barndominium/) are popular inclusions in barndominiums. Even though my lovely bride and I have a mezzanine in our South Dakota shouse, they are not often truly practical from an accessibility or economics stance.
Reader Devin in Porun writes:
“I’m designing and building a 42’x50′ pole barn home with 10′ exterior walls. Viewing the plans from the front entry on the long wall, the left half of the interior will be framed rooms and the right half will be a large open kitchen/dining/living room space. I want to have an open loft over the half of the building that has interior framing. I want to be able to stand in the loft for at least 3-5′ each side of center, roughly 6′ of head space when finished. What style/type of trusses do you recommend and at what pitch? Would you use the same trusses all the way across the house, or use different ones for each half with the same exterior pitch? I like the high ceilings over the open portion, but would like to minimize the ceiling height to avoid heating and cooling unnecessary space. Thank you for your time!”
 In order to have your greatest possible resale value, you should have any lofted space designed so as to be considered as habitable space. International Residential Code (IRC) Section R304.1 Minimum area. “Habitable rooms shall have a floor area of not less than 70 square feet. R304.2 Minimum dimensions. “Habitable rooms shall be not less than 7 feet in any horizontal dimensions. R304.3 Height effect on room area. “Portions of a room with a sloping ceiling measuring less than 5 feet or a furred ceiling measuring less than 7 feet from the finished floor to the finished ceiling shall not be considered as contributing to the minimum required habitable area for that room.” R305.1 Minimum height. “Habitable space, hallways and portions of basements containing these spaces shall have a ceiling height of not less than 7 feet.”
In order to have your greatest possible resale value, you should have any lofted space designed so as to be considered as habitable space. International Residential Code (IRC) Section R304.1 Minimum area. “Habitable rooms shall have a floor area of not less than 70 square feet. R304.2 Minimum dimensions. “Habitable rooms shall be not less than 7 feet in any horizontal dimensions. R304.3 Height effect on room area. “Portions of a room with a sloping ceiling measuring less than 5 feet or a furred ceiling measuring less than 7 feet from the finished floor to the finished ceiling shall not be considered as contributing to the minimum required habitable area for that room.” R305.1 Minimum height. “Habitable space, hallways and portions of basements containing these spaces shall have a ceiling height of not less than 7 feet.”
This space will also need to be serviced by stairs, causing you to lose roughly 50 square feet of floor space.
Now, on to trusses – most prefabricated wood truss manufacturers are limited to building and shipping trusses up to 12′ in height. Allowing for truss top chord thickness, on a 42 foot span your maximum roof slope will most often be roughly 6.25/12. You can order “bonus room” trusses for this lofted area, and should be able to get 7’2″ from top of truss bottom chord to bottom of ‘cross tie’ (allowing for thickness of 3/4″ OSB or plywood subflooring and drywall for ceiling to attain a seven foot finished ceiling) in center 10-11 feet, with a maximum room width of roughly 14 feet. These trusses will come along with a healthy cost premium due to larger members required to make this happen and extra shipping costs. In your open portion, you could utilize scissors trusses to reduce heating and cooling as much space, while still giving a spacious cathedral look.
When all is said and done, you might want to consider a more ‘standard’ and economical roof slope of say 4/12 – and add to your ground level footprint rather than trying to gain expensive space in a loft. Keep in mind, this loft space is going to be difficult to move large pieces of furniture (couches, beds, dressers, etc.) in and out of without damage to walls or items being moved and it will prove mobility challenging (or impossible) for a certain population percentage.






